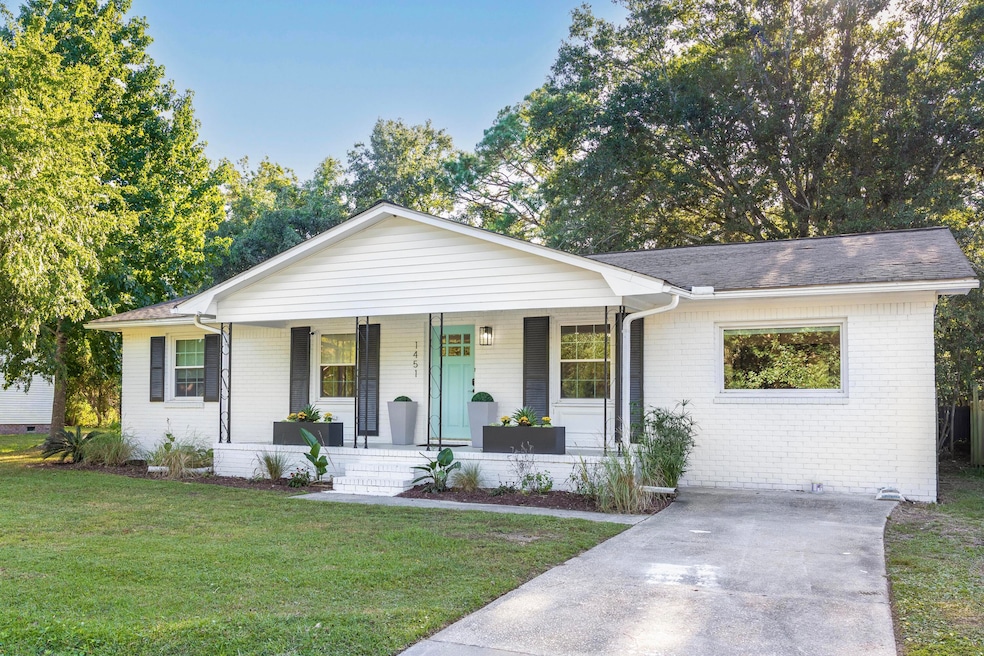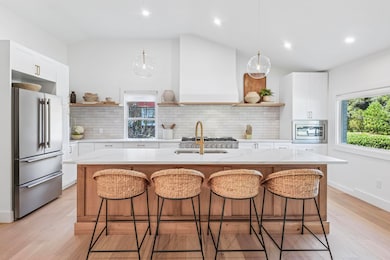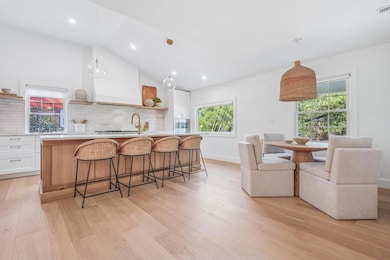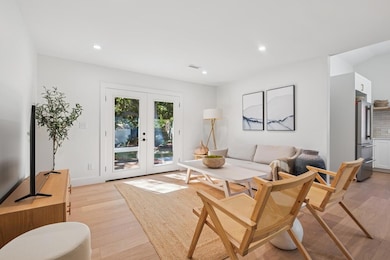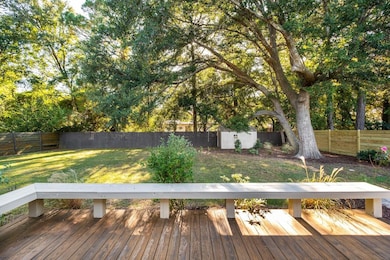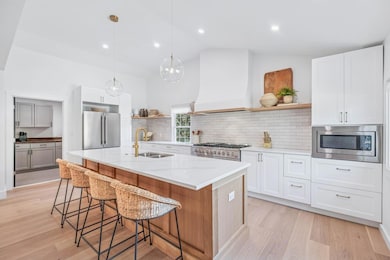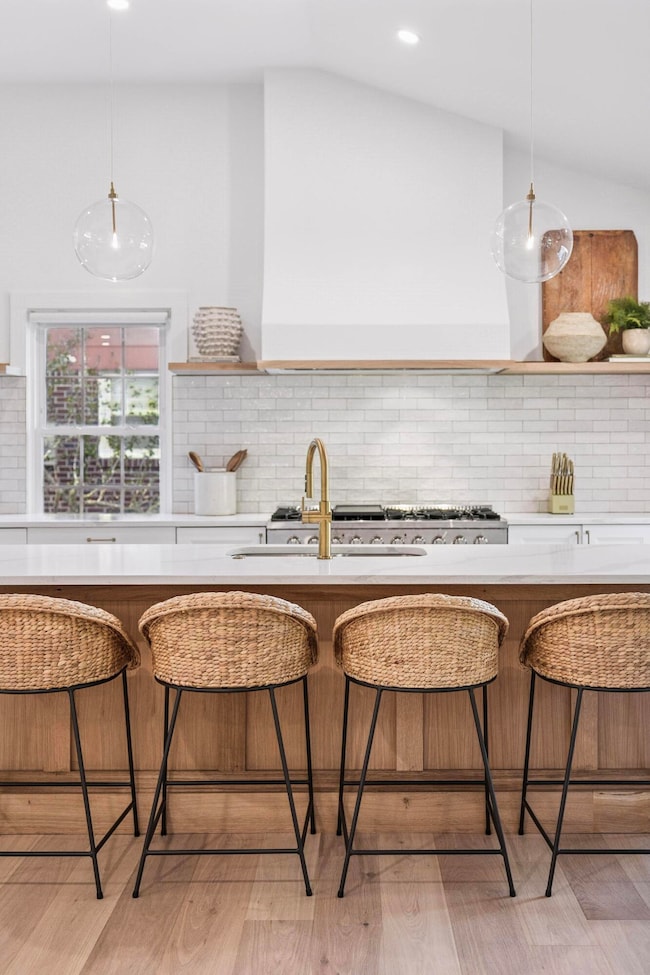1451 Woodview Ln Charleston, SC 29412
James Island NeighborhoodEstimated payment $3,262/month
Highlights
- Deck
- Cathedral Ceiling
- Home Office
- Stiles Point Elementary School Rated A
- Wood Flooring
- 3-minute walk to Thomas Johnson Park
About This Home
Welcome to this beautifully renovated 3 bedroom, 2 bathroom brick ranch that perfectly blends modern design with Lowcountry charm. Ideally located just 10 minutes from Folly Beach and Downtown Charleston, this home offers the best of coastal living and city convenience -- with no HOA!This turnkey home has been completely reimagined from top to bottom, featuring an open-concept floor plan filled with natural light, fresh paint, and new white oak flooring throughout, creating an ideal space for both everyday living and entertaining.The chef-inspired kitchen is the heart of the home, showcasing custom cabinetry, a designer range hood, elegant quartz countertops, and high-end stainless-steel appliances, including a double oven and gas range top.A spacious butler's pantry/laundry area adds storage and prep space, combining function and style seamlessly. The primary suite provides a peaceful retreat with a walk-in closet and beautifully updated en-suite bathroom, while a second full bathroom and two additional bedrooms offer flexibility for guests, a home office, or nursery. Step outside to a large deck overlooking a spacious, fenced-in backyard, perfect for a pool, garden, or fire pit. A storage shed and a newly poured concrete driveway complete the picture. Just minutes from excellent restaurants, sports complexes, shopping, and all that James Island has to offer. With its unbeatable location, high-end finishes, and thoughtful design, this Lowcountry home truly has it all!
Home Details
Home Type
- Single Family
Est. Annual Taxes
- $1,196
Year Built
- Built in 1971
Lot Details
- 0.32 Acre Lot
- Privacy Fence
- Wood Fence
Parking
- Off-Street Parking
Home Design
- Brick Exterior Construction
- Asphalt Roof
Interior Spaces
- 1,479 Sq Ft Home
- 1-Story Property
- Smooth Ceilings
- Cathedral Ceiling
- Ceiling Fan
- Window Treatments
- Entrance Foyer
- Combination Dining and Living Room
- Home Office
- Utility Room
- Crawl Space
Kitchen
- Eat-In Kitchen
- Double Oven
- Built-In Gas Oven
- Gas Cooktop
- Range Hood
- Microwave
- Dishwasher
- Kitchen Island
- Disposal
Flooring
- Wood
- Carpet
- Ceramic Tile
Bedrooms and Bathrooms
- 3 Bedrooms
- Walk-In Closet
- 2 Full Bathrooms
- Garden Bath
Laundry
- Laundry Room
- Stacked Washer and Dryer
Outdoor Features
- Deck
- Patio
- Shed
- Front Porch
Schools
- Stiles Point Elementary School
- Camp Road Middle School
- James Island Charter High School
Utilities
- Central Air
- Heat Pump System
Community Details
- Westchester Subdivision
Map
Home Values in the Area
Average Home Value in this Area
Tax History
| Year | Tax Paid | Tax Assessment Tax Assessment Total Assessment is a certain percentage of the fair market value that is determined by local assessors to be the total taxable value of land and additions on the property. | Land | Improvement |
|---|---|---|---|---|
| 2024 | $1,196 | $8,480 | $0 | $0 |
| 2023 | $1,196 | $8,480 | $0 | $0 |
| 2022 | $1,092 | $8,480 | $0 | $0 |
| 2021 | $1,143 | $8,480 | $0 | $0 |
| 2020 | $1,184 | $8,480 | $0 | $0 |
| 2019 | $1,203 | $8,480 | $0 | $0 |
| 2017 | $854 | $6,020 | $0 | $0 |
| 2016 | $821 | $6,020 | $0 | $0 |
| 2015 | $846 | $6,020 | $0 | $0 |
| 2014 | $865 | $0 | $0 | $0 |
| 2011 | -- | $0 | $0 | $0 |
Property History
| Date | Event | Price | List to Sale | Price per Sq Ft | Prior Sale |
|---|---|---|---|---|---|
| 11/05/2025 11/05/25 | Price Changed | $599,900 | -2.4% | $406 / Sq Ft | |
| 10/28/2025 10/28/25 | Price Changed | $614,900 | -2.2% | $416 / Sq Ft | |
| 10/16/2025 10/16/25 | For Sale | $629,000 | +43.9% | $425 / Sq Ft | |
| 02/10/2025 02/10/25 | Sold | $437,000 | -6.8% | $295 / Sq Ft | View Prior Sale |
| 01/24/2025 01/24/25 | Pending | -- | -- | -- | |
| 12/14/2024 12/14/24 | Price Changed | $469,000 | -1.3% | $317 / Sq Ft | |
| 10/01/2024 10/01/24 | For Sale | $475,000 | +124.1% | $321 / Sq Ft | |
| 03/12/2018 03/12/18 | Sold | $212,000 | 0.0% | $143 / Sq Ft | View Prior Sale |
| 02/10/2018 02/10/18 | Pending | -- | -- | -- | |
| 01/15/2018 01/15/18 | For Sale | $212,000 | -- | $143 / Sq Ft |
Purchase History
| Date | Type | Sale Price | Title Company |
|---|---|---|---|
| Quit Claim Deed | -- | None Listed On Document | |
| Deed | $437,000 | None Listed On Document | |
| Deed | $212,000 | None Available | |
| Deed | $195,000 | None Available | |
| Deed | $86,500 | None Available | |
| Deed | $76,600 | -- |
Mortgage History
| Date | Status | Loan Amount | Loan Type |
|---|---|---|---|
| Open | $284,050 | New Conventional | |
| Previous Owner | $205,600 | New Conventional |
Source: CHS Regional MLS
MLS Number: 25028064
APN: 427-05-00-199
- 1511 Westway Dr
- 1502 Westway Dr
- 1547 Seacroft Rd
- 1341 Witter St
- 0 Folly Rd Unit 24015136
- 1411 Westway Dr
- 1393 Secessionville Rd
- 742 Majestic Oak Dr
- 632 Goodlet Cir
- 783 Goodlet Cir
- 1540 Fort Johnson Rd
- 1445 Swamp Angel Ct
- 1320 Bresee St
- 746 Goodlet Cir
- 1568 Harborsun Dr
- 1364 Little David Ct
- 1566 Folly Rd
- 1232 Silverleaf Cir
- 1530 Fort Johnson Rd Unit 1G
- 1530 Fort Johnson Rd Unit 1L
- 1502 Westway Dr
- 1620 Bur Clare Dr
- 1417 Rainbow Rd
- 1417 Rainbow Rd
- 1530 Fort Johnson Rd Unit 2F
- 1559 Harborsun Dr
- 1530 Fort Johnson Rd Unit 3C
- 1530 Fort Johnson Rd Unit 2M
- 1001 Riverland Woods Place
- 1674 Folly Rd
- 1150 Aruba Cir
- 1167 Landsdowne Dr
- 1544 Ocean Neighbors Blvd
- 1047 Bradford Ave
- 1312 Honeysuckle Ln
- 1527 Chandler St
- 1422 Camp Rd Unit C
- 1407 Dove Run Dr Unit B
- 1805 S Mayflower Dr
- 1117 Oceanview Rd
