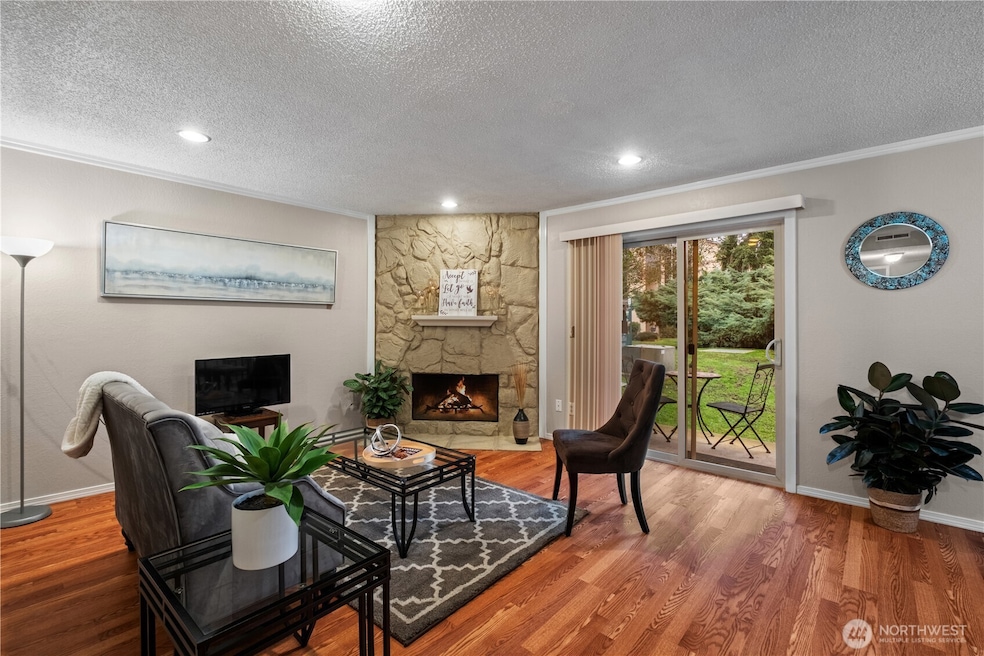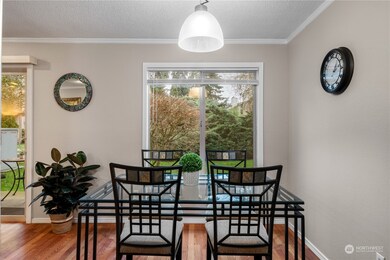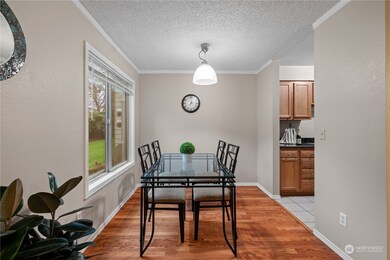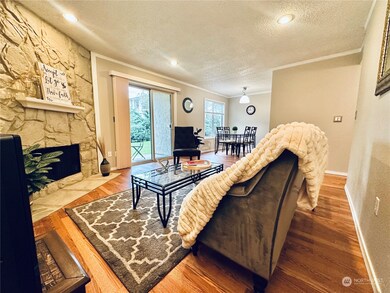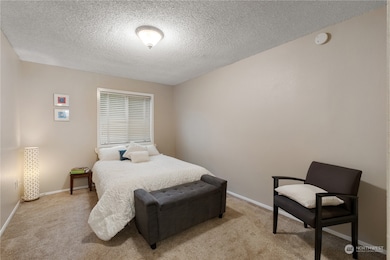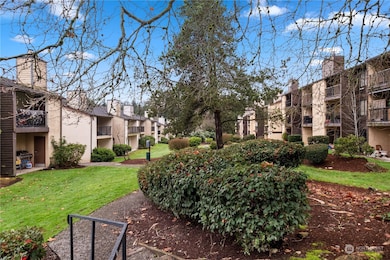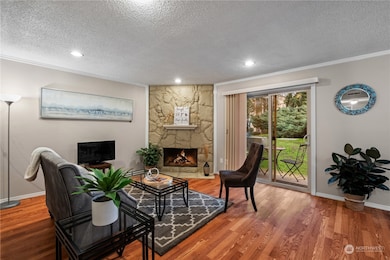
$299,950
- 2 Beds
- 1 Bath
- 923 Sq Ft
- 14510 124th Ave NE
- Unit H79
- Kirkland, WA
Nestled in the heart of Kingsgate Ridge, offering convenient proximity to hospitals and tech hubs, this 2 bed, 1 bath condo is ready for your touches. Enjoy easy access to amenities including shopping, dining, & entertainment just moments away. The living room & dining area provide an inviting space for relaxation and entertaining. This functional floor plan offers exceptional value, complete
Bobby Wright HomeSmart Real Estate Assoc
