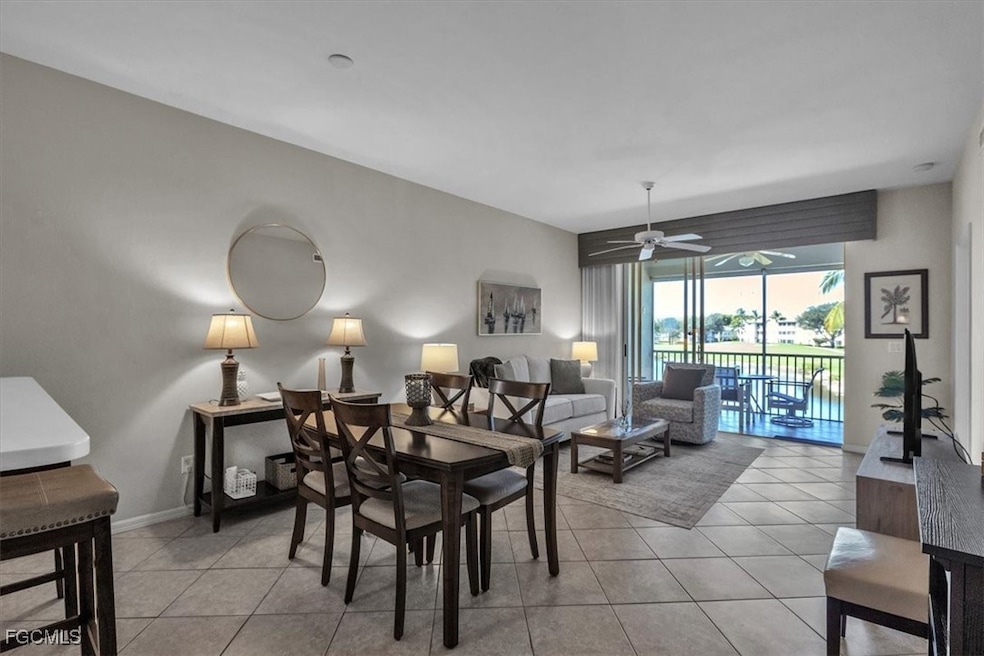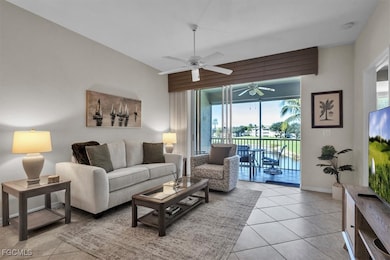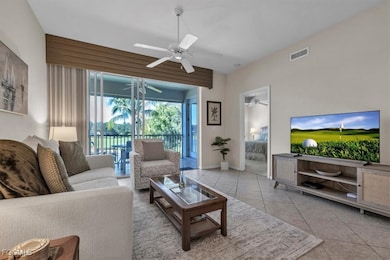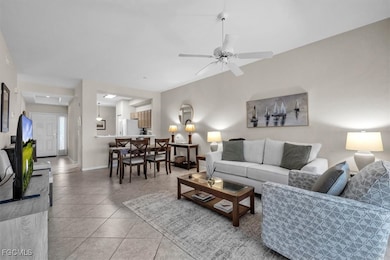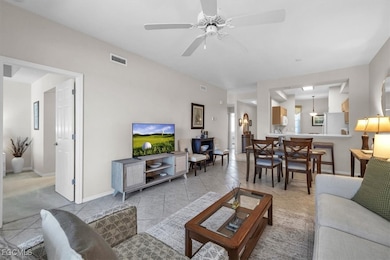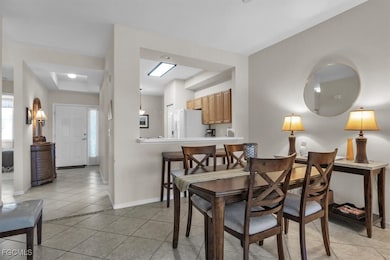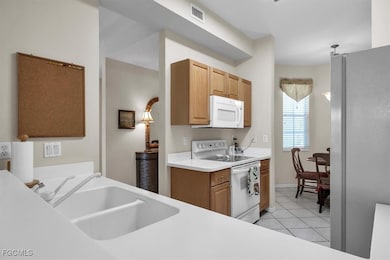14510 Farrington Way Unit 204 Fort Myers, FL 33912
Legends NeighborhoodEstimated payment $2,624/month
Highlights
- Lake Front
- On Golf Course
- Gated with Attendant
- Fort Myers High School Rated A
- Fitness Center
- Clubhouse
About This Home
Charming top floor condo with stunning water and golf course views!! Nicely decorated and offered Turnkey. Newer appliances, custom light fixtures, maple cabinetry, a tiled living room and a lovely front and back outdoor sitting area to relax on and enjoy the Florida sunshine or breathtaking sunsets. Spacious master bedroom with bump out for an additional sitting or desk area. Nicely located in the desirable neighborhood of Wellington which is only a short stroll to the Clubhouse and pool. This beauty comes with a garage that's great for extra storage and to have your own grill and vehicle which you can have peace of mind leaving here year round. This is a Social Membership home with no worries of high golf fees, yet plenty of local golf courses around to play at your own leisure. The Legends is a prestigious private country club offering tennis, pickle ball, bocce, an exercise facility w/ tons of classes to choose from, everything from Zumba and Pilates to Yoga and Water Aerobics. Multiple dining options such as fine dining, casual sports pub and a gorgeous outdoor sunset grill located aside a lagoon style pool with a waterfall. Conveniently located close to shopping, dining, I75 and Fort Myers International Airport. Resort Style living to it's finest move in ready and waiting for you to call it home!!
Listing Agent
Real Estate Prof of SWFL LLC License #453004186 Listed on: 11/02/2025
Property Details
Home Type
- Condominium
Est. Annual Taxes
- $3,353
Year Built
- Built in 1999
Lot Details
- Lake Front
- On Golf Course
- East Facing Home
- Sprinkler System
HOA Fees
Parking
- 1 Car Detached Garage
- Driveway
Property Views
- Lake
- Golf Course
Home Design
- Florida Architecture
- Entry on the 2nd floor
- Tile Roof
- Stucco
Interior Spaces
- 1,176 Sq Ft Home
- 2-Story Property
- Furnished
- Ceiling Fan
- Single Hung Windows
- Combination Dining and Living Room
- Screened Porch
Kitchen
- Eat-In Kitchen
- Range
- Microwave
- Dishwasher
Flooring
- Carpet
- Tile
Bedrooms and Bathrooms
- 2 Bedrooms
- Split Bedroom Floorplan
- Walk-In Closet
- Maid or Guest Quarters
- 2 Full Bathrooms
- Shower Only
- Separate Shower
Laundry
- Dryer
- Washer
Outdoor Features
- Screened Patio
Utilities
- Central Heating and Cooling System
- Underground Utilities
- High Speed Internet
- Cable TV Available
Listing and Financial Details
- Legal Lot and Block 204 / 9
- Assessor Parcel Number 28-45-25-03-00009.0204
Community Details
Overview
- Association fees include management, cable TV, internet, irrigation water, ground maintenance, pest control, reserve fund, sewer, street lights, water
- 120 Units
- Association Phone (239) 561-8740
- Low-Rise Condominium
- Wellington Subdivision
Amenities
- Restaurant
- Clubhouse
- Community Library
Recreation
- Tennis Courts
- Pickleball Courts
- Bocce Ball Court
- Fitness Center
- Community Pool
- Community Spa
Pet Policy
- Pets up to 60 lbs
- Call for details about the types of pets allowed
- 2 Pets Allowed
Security
- Gated with Attendant
Map
Home Values in the Area
Average Home Value in this Area
Tax History
| Year | Tax Paid | Tax Assessment Tax Assessment Total Assessment is a certain percentage of the fair market value that is determined by local assessors to be the total taxable value of land and additions on the property. | Land | Improvement |
|---|---|---|---|---|
| 2025 | $3,353 | $214,511 | -- | -- |
| 2024 | $3,188 | $195,010 | -- | -- |
| 2023 | $3,188 | $177,282 | $0 | $0 |
| 2022 | $2,824 | $161,165 | $0 | $0 |
| 2021 | $2,329 | $146,514 | $0 | $146,514 |
| 2020 | $2,268 | $138,890 | $0 | $138,890 |
| 2019 | $2,106 | $127,585 | $0 | $127,585 |
| 2018 | $2,359 | $142,120 | $0 | $142,120 |
| 2017 | $2,482 | $151,003 | $0 | $151,003 |
| 2016 | $2,258 | $130,527 | $0 | $130,527 |
| 2015 | $2,278 | $132,700 | $0 | $132,700 |
| 2014 | -- | $115,500 | $0 | $115,500 |
| 2013 | -- | $103,900 | $0 | $103,900 |
Property History
| Date | Event | Price | List to Sale | Price per Sq Ft |
|---|---|---|---|---|
| 11/02/2025 11/02/25 | For Sale | $279,900 | -- | $238 / Sq Ft |
Purchase History
| Date | Type | Sale Price | Title Company |
|---|---|---|---|
| Warranty Deed | $122,000 | Transaction Title Of Fl Llc | |
| Warranty Deed | $145,000 | Title Professionals Of Fl |
Source: Florida Gulf Coast Multiple Listing Service
MLS Number: 2025018228
APN: 28-45-25-03-00009.0204
- 14530 Farrington Way Unit 104
- 14531 Farrington Way Unit 201
- 14540 Farrington Way Unit 202
- 14521 Sherbrook Place Unit 205
- 14460 Devington Way
- 14531 Sherbrook Place Unit 203
- 14521 Legends Blvd N Unit 404
- 8517 Brittania Dr
- 8528 Brittania Dr
- 14531 Legends Blvd N Unit 305
- 14531 Legends Blvd N Unit 106
- 8536 Brittania Dr
- 14350 Bristol Bay Place Unit 207
- 14541 Legends Blvd N Unit 206
- 14310 Bristol Bay Place Unit 205
- 14340 Bristol Bay Place Unit 104
- 14329 Devington Way
- 14621 Sherbrook Place Unit 105
- 14561 Legends Blvd N Unit 103
- 8297 Langshire Way
- 14501 Legends Blvd N Unit 303
- 14350 Bristol Bay Place Unit 402
- 14561 Legends Blvd N Unit 103
- 14571 Legends Blvd N Unit 106
- 19460 Cromwell Ct Unit 202
- 7741 Twin Eagle Ln
- 14290 Hickory Links Ct Unit 1915
- 14270 Hickory Links Ct Unit 2124
- 14557 Eagle Ridge Dr
- 14179-7991 Georgian Cir
- 7500 Woodland Bend Cir
- 14944 Hickory Greens Ct
- 9341 White Hickory Ln
- 14509 Aeries Way Dr Unit 325
- 13605 Eagle Ridge Dr Unit 1723
- 13615 Eagle Ridge Dr Unit 1636
- 13625 Eagle Ridge Dr Unit 318
- 7121 Golden Eagle Ct Unit 613
- 13621 Eagle Ridge Dr Unit 1522
- 13621 Eagle Ridge Dr Unit 1518
