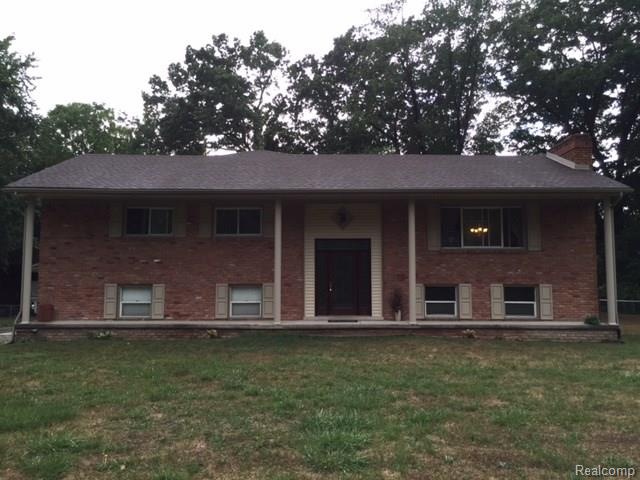
$188,000
- 3 Beds
- 2 Baths
- 1,136 Sq Ft
- 7205 Kempa St
- Romulus, MI
Multiple Offers. Please submit all offers by 8 p.m Sunday, June 1st. Welcome home to this beautifully updated 3 bedroom, 2 bath ranch in Romulus! Arguably the best Italian Sandwich shop ever, called Vinnies is just around the corner on middle belt road. The home offers 1,136 square feet of comfortable living space. This move-in ready home was fully renovated in 2023 with modern finishes
Rhonda Cerone Mi Choice Realty
