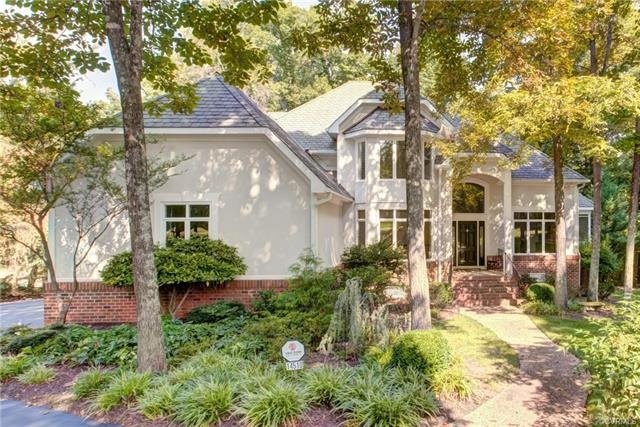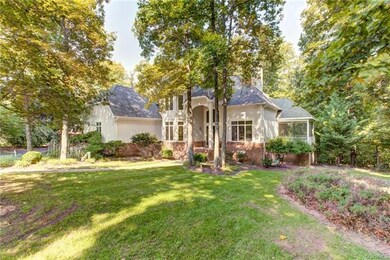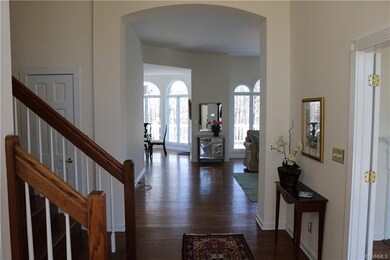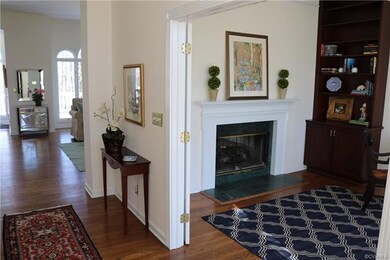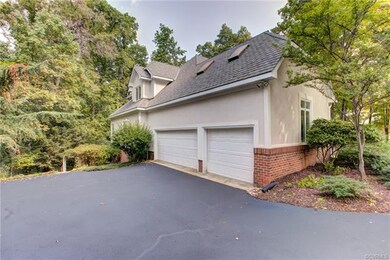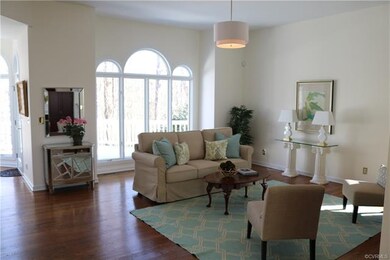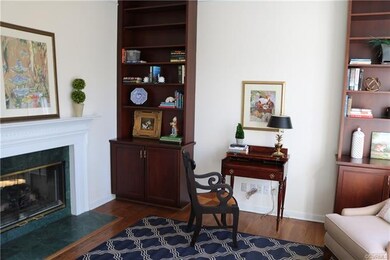
14510 Leafield Dr Midlothian, VA 23113
Westchester NeighborhoodHighlights
- Custom Home
- 1.69 Acre Lot
- Wood Flooring
- Bettie Weaver Elementary School Rated A-
- Deck
- Main Floor Primary Bedroom
About This Home
As of July 2018Don't miss this bright and flowing Mike Dumont home situated on a private, 1.6+ acre park like lot, You'll love the new , fresh look. New, never lived on carpet, fresh paint, including white trim throughout most of the downstairs. Price well under assessment and under market , this home will sell to the buyer that is looking for an outstanding value. There is a first floor master bedroom, a side screened porch and a deck that extends across the back of the home that let's you enjoy all the nature that this lot has to offer. Most of the basement has a cement slab that is great for storage or a very large workshop. ACCESS BASEMENT THROUGH 3 DOORS UNDER DECK. HIGH CEILING.You won't be disappointed.
Last Agent to Sell the Property
Shaheen Ruth Martin & Fonville License #0225152557 Listed on: 03/25/2018

Home Details
Home Type
- Single Family
Est. Annual Taxes
- $5,548
Year Built
- Built in 1994
Lot Details
- 1.69 Acre Lot
- Zoning described as R25
HOA Fees
- $14 Monthly HOA Fees
Parking
- 3 Car Attached Garage
- Garage Door Opener
- Driveway
- Off-Street Parking
Home Design
- Custom Home
- Transitional Architecture
- Frame Construction
- Composition Roof
- Synthetic Stucco Exterior
Interior Spaces
- 3,580 Sq Ft Home
- 2-Story Property
- Central Vacuum
- High Ceiling
- Factory Built Fireplace
- Screened Porch
Kitchen
- Gas Cooktop
- Dishwasher
- Disposal
Flooring
- Wood
- Partially Carpeted
Bedrooms and Bathrooms
- 4 Bedrooms
- Primary Bedroom on Main
Basement
- Partial Basement
- Basement Storage
Outdoor Features
- Deck
- Outdoor Gas Grill
Schools
- Bettie Weaver Elementary School
- Midlothian Middle School
- Midlothian High School
Utilities
- Forced Air Zoned Heating and Cooling System
- Heating System Uses Natural Gas
- Gas Water Heater
Community Details
- Rosemont Subdivision
Listing and Financial Details
- Tax Lot 28
- Assessor Parcel Number 720-71-71-13-600-000
Ownership History
Purchase Details
Home Financials for this Owner
Home Financials are based on the most recent Mortgage that was taken out on this home.Purchase Details
Home Financials for this Owner
Home Financials are based on the most recent Mortgage that was taken out on this home.Purchase Details
Purchase Details
Home Financials for this Owner
Home Financials are based on the most recent Mortgage that was taken out on this home.Purchase Details
Purchase Details
Home Financials for this Owner
Home Financials are based on the most recent Mortgage that was taken out on this home.Similar Homes in Midlothian, VA
Home Values in the Area
Average Home Value in this Area
Purchase History
| Date | Type | Sale Price | Title Company |
|---|---|---|---|
| Gift Deed | -- | None Available | |
| Warranty Deed | $525,000 | Fidelity National Title | |
| Interfamily Deed Transfer | -- | None Available | |
| Warranty Deed | $597,000 | -- | |
| Warranty Deed | $655,000 | -- | |
| Deed | $560,000 | -- |
Mortgage History
| Date | Status | Loan Amount | Loan Type |
|---|---|---|---|
| Open | $410,000 | Stand Alone Refi Refinance Of Original Loan | |
| Previous Owner | $420,000 | New Conventional | |
| Previous Owner | $300,000 | New Conventional | |
| Previous Owner | $448,000 | New Conventional |
Property History
| Date | Event | Price | Change | Sq Ft Price |
|---|---|---|---|---|
| 07/03/2018 07/03/18 | Sold | $525,000 | -1.9% | $147 / Sq Ft |
| 04/18/2018 04/18/18 | Pending | -- | -- | -- |
| 03/25/2018 03/25/18 | For Sale | $534,950 | -10.4% | $149 / Sq Ft |
| 10/22/2013 10/22/13 | Sold | $597,000 | -3.6% | $167 / Sq Ft |
| 08/31/2013 08/31/13 | Pending | -- | -- | -- |
| 08/07/2013 08/07/13 | For Sale | $619,000 | -- | $173 / Sq Ft |
Tax History Compared to Growth
Tax History
| Year | Tax Paid | Tax Assessment Tax Assessment Total Assessment is a certain percentage of the fair market value that is determined by local assessors to be the total taxable value of land and additions on the property. | Land | Improvement |
|---|---|---|---|---|
| 2025 | $7,422 | $831,100 | $171,600 | $659,500 |
| 2024 | $7,422 | $828,300 | $150,600 | $677,700 |
| 2023 | $6,425 | $706,000 | $145,600 | $560,400 |
| 2022 | $6,222 | $676,300 | $135,600 | $540,700 |
| 2021 | $5,445 | $566,200 | $133,600 | $432,600 |
| 2020 | $5,774 | $607,800 | $133,600 | $474,200 |
| 2019 | $5,505 | $579,500 | $131,600 | $447,900 |
| 2018 | $5,569 | $577,900 | $130,000 | $447,900 |
| 2017 | $5,598 | $577,900 | $130,000 | $447,900 |
| 2016 | $5,548 | $577,900 | $130,000 | $447,900 |
| 2015 | $5,573 | $577,900 | $130,000 | $447,900 |
| 2014 | $5,305 | $550,000 | $118,000 | $432,000 |
Agents Affiliated with this Home
-

Seller's Agent in 2018
Ray Ferguson
Shaheen Ruth Martin & Fonville
(804) 539-3841
34 Total Sales
-

Buyer's Agent in 2018
Dianne Long
Napier REALTORS ERA
(804) 334-3041
8 in this area
143 Total Sales
-

Seller's Agent in 2013
Faith Greenwood
Long & Foster
(804) 240-7879
5 in this area
100 Total Sales
Map
Source: Central Virginia Regional MLS
MLS Number: 1810165
APN: 720-71-71-13-600-000
- 2607 Founders Bridge Rd
- 2810 Winterfield Rd
- 16106 Founders Bridge Ct
- 2600 Mulberry Row Rd
- 2940 Queenswood Rd
- 845 Dogwood Dell Ln
- 14942 Bridge Spring Dr
- 14471 W Salisbury Rd
- 13901 Dunkeld Terrace
- 14530 Gildenborough Dr
- 14812 Diamond Creek Terrace
- 14331 W Salisbury Rd
- 1665 Ewing Park Loop
- 2631 Royal Crest Dr
- 14337 Riverdowns Dr S
- 13905 Durhamshire Ln
- 1813 Gildenborough Ct
- 507 Golden Haze Alley Unit 17-1
- 501 Golden Haze Alley Unit 16-1
- 401 Quiet Breeze Alley Unit 58-1
