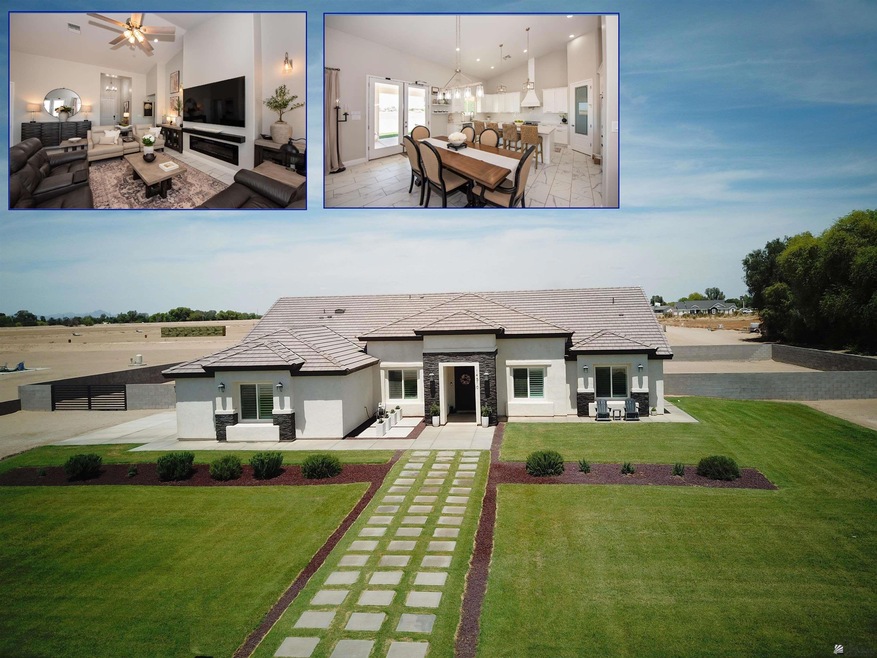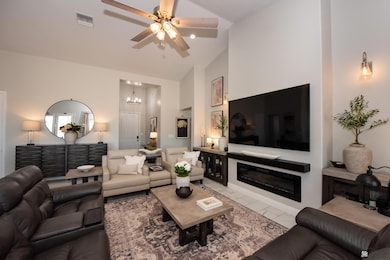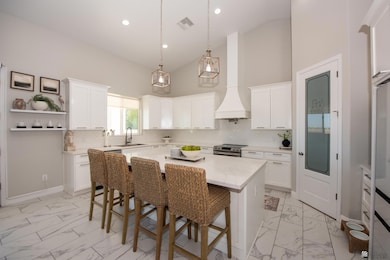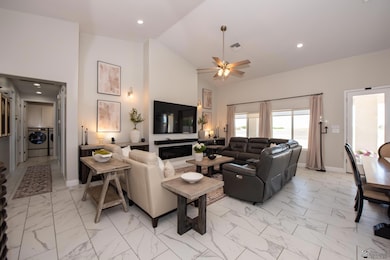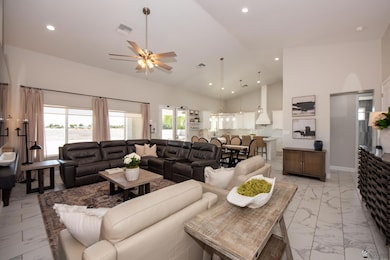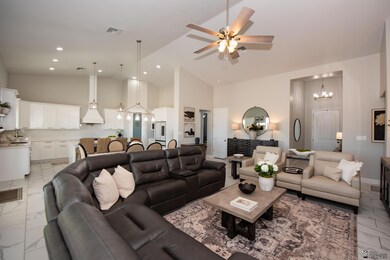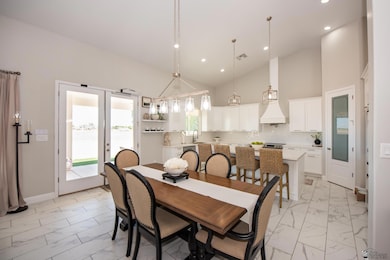
Highlights
- Horses Allowed On Property
- Reverse Osmosis System
- Vaulted Ceiling
- RV Access or Parking
- Fireplace in Primary Bedroom
- Main Floor Primary Bedroom
About This Home
As of June 2025CUSTOM ELEGANCE MEETS COUNTRY LIVING ON 2 ACRES! This better-than-new 4 bedroom, 3 bath custom home offers a Seamless combination of upscale design and generous living spaces. Designed with an open-concept, split floor plan, the home features soaring 16-foot ceilings, beautiful tile flooring throughout, and plush carpeting in the bedrooms. At the heart of this home is the chef’s kitchen with multiple work spaces and high-end appliances. The luxurious bathrooms are finished with sleek granite countertops, while the master suite impresses with a large walk-in closet and a stunning spa-style shower wrapped in tile and glass entry plus a tranquil rainfall tub. Enjoy a full-length covered patio, double French doors, and a spacious laundry room with sink. The fully fenced, intimate backyard offers lush landscaping which is easy to maintain plus the lot has more room for expansion. Experience refined country living with all the modern touches you’ve been searching for in this lovely home. 14510 s. Ave 4 1/2E Yuma Az
Last Agent to Sell the Property
Realty Executives Brokerage Phone: 928-246-9893 License #BR514820000 Listed on: 05/01/2025

Home Details
Home Type
- Single Family
Est. Annual Taxes
- $1,044
Year Built
- Built in 2023
Lot Details
- Gated Home
- Back Yard Fenced
- Block Wall Fence
- Desert Landscape
- Corner Lot
- Irrigation
- Lawn
Home Design
- Concrete Foundation
- Tile Roof
- Stucco Exterior
Interior Spaces
- 2,280 Sq Ft Home
- Vaulted Ceiling
- Ceiling Fan
- Chandelier
- Multiple Fireplaces
- Double Pane Windows
- Low Emissivity Windows
- Blinds
- Drapes & Rods
- French Doors
- Family Room with Fireplace
- Den
- Utility Room
- Fire and Smoke Detector
- Property Views
Kitchen
- Eat-In Kitchen
- Breakfast Bar
- Electric Oven or Range
- Dishwasher
- Kitchen Island
- Granite Countertops
- Disposal
- Reverse Osmosis System
Flooring
- Wall to Wall Carpet
- Tile
Bedrooms and Bathrooms
- 4 Bedrooms
- Primary Bedroom on Main
- Fireplace in Primary Bedroom
- Walk-In Closet
- Primary Bathroom is a Full Bathroom
- Garden Bath
- Separate Shower
Parking
- 3 Car Attached Garage
- Parking Pad
- Garage Door Opener
- RV Access or Parking
Utilities
- Refrigerated Cooling System
- Heat Pump System
- Underground Utilities
- Well
- Water Softener is Owned
- Septic System
- Internet Available
Additional Features
- North or South Exposure
- Covered patio or porch
- Horses Allowed On Property
Community Details
- Mahon Land Division Permit Subdivision
Listing and Financial Details
- Assessor Parcel Number 748-18-012
- Seller Concessions Offered
Similar Homes in Yuma, AZ
Home Values in the Area
Average Home Value in this Area
Property History
| Date | Event | Price | Change | Sq Ft Price |
|---|---|---|---|---|
| 06/05/2025 06/05/25 | Sold | $680,000 | 0.0% | $298 / Sq Ft |
| 05/01/2025 05/01/25 | For Sale | $679,900 | -- | $298 / Sq Ft |
Tax History Compared to Growth
Agents Affiliated with this Home
-
Sean Allen

Seller's Agent in 2025
Sean Allen
Realty Executives
(928) 246-9893
222 Total Sales
-
Valerie Lloyd
V
Buyer's Agent in 2025
Valerie Lloyd
Keller Williams Realty Yuma
(928) 550-3111
42 Total Sales
Map
Source: Yuma Association of REALTORS®
MLS Number: 20252173
- 14650 S Avenue 4 E
- 14790 S Avenue 4 E
- 4365 E County 15th St
- 3431 E Cecelia Ln
- 0 E County 15 1 4 St Unit 6858166
- 3438 E Castano Ln
- 4536 E Purple Mountain St
- 3385 E County 15th St
- 4639 E Nine Iron Ln
- 15228 1/4 S Avenue 3 E
- 15246 1/4 S Avenue 3 E
- 13451 S Avenue 4 1 4 E
- 0000 S Ave 4 1 4 E
- 0001 E County 15th St
- 4719 E Lantana Ln
- 2509 E County 15th St
- 2836 E Merced Ln
- 13221 S Fairchild Rd
- 2846 E Verona Dr
- 2870 E Verona Dr
