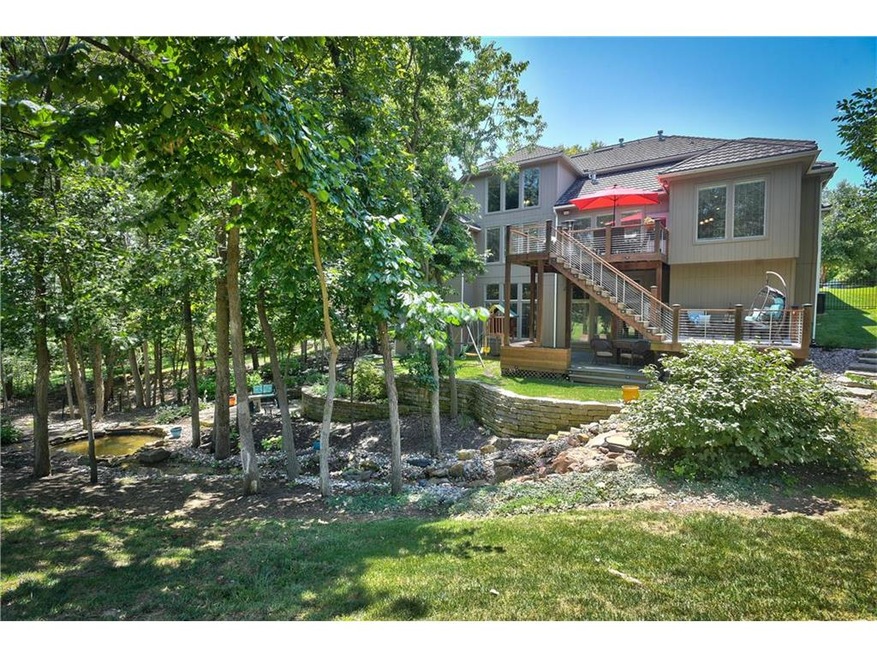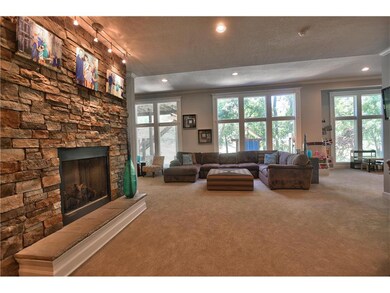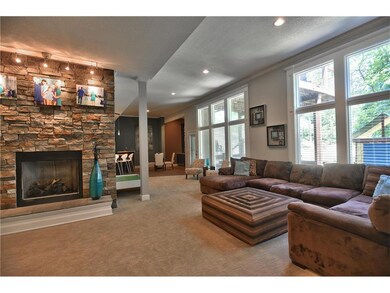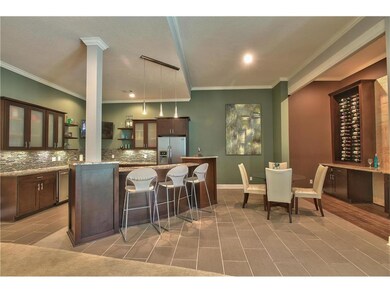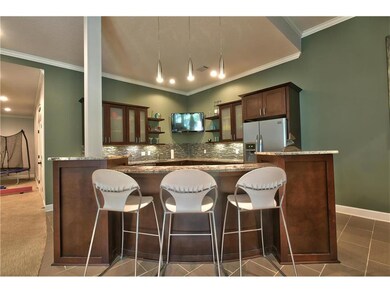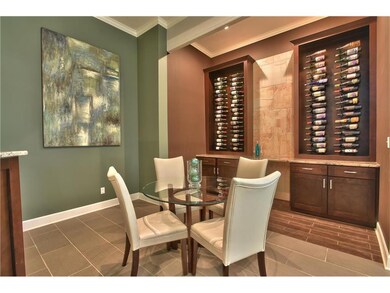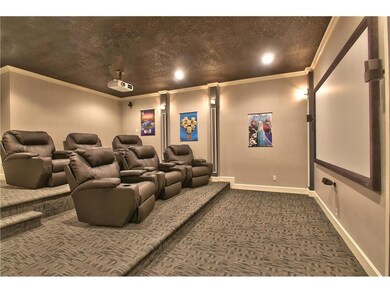
14511 W 48th Terrace Shawnee, KS 66216
Highlights
- 26,299 Sq Ft lot
- Custom Closet System
- Deck
- Ray Marsh Elementary School Rated A
- Fireplace in Kitchen
- Hearth Room
About This Home
As of July 2018Stunning home in Saddlebrook. Professionally-designed home w/private deck &patio invites comfort & exudes modern elegance. This 4 bed, 4.5 bath provides lg kitchen w/granite island, master ste on main floor. Upstairs showcases loft &3 lg bedrooms w/walk-in closets. Home featured in Shawnee Living Magazine. Bsmt Fin w/16 ft ceilings, stone FP, magnificent full kitchen &THEATER ROOM this is the perfect spot for relaxing or entertaining. Stunning curb appeal, treed views, water features, multiple decks, and the easy access to I-435 and I-35, Close proximity to Lake Quivira! See list of upgrades in supplements. Home has been maintained by one owner. It is a must see that will not disappoint. Stone Coated Steel Roof, Stucco w stone
Last Agent to Sell the Property
Keller Williams Realty Partners Inc. License #SP00224995 Listed on: 07/13/2017

Home Details
Home Type
- Single Family
Est. Annual Taxes
- $6,359
Year Built
- Built in 2004
Lot Details
- 0.6 Acre Lot
- Cul-De-Sac
- Aluminum or Metal Fence
- Sprinkler System
- Wooded Lot
HOA Fees
- $54 Monthly HOA Fees
Parking
- 3 Car Attached Garage
- Front Facing Garage
- Garage Door Opener
Home Design
- Traditional Architecture
- Stucco
Interior Spaces
- Wet Bar: Cathedral/Vaulted Ceiling, Ceramic Tiles, Kitchen Island, Shower Only, Double Vanity, Carpet, Fireplace, Ceiling Fan(s), Walk-In Closet(s), Built-in Features, Separate Shower And Tub, Hardwood, Pantry
- Built-In Features: Cathedral/Vaulted Ceiling, Ceramic Tiles, Kitchen Island, Shower Only, Double Vanity, Carpet, Fireplace, Ceiling Fan(s), Walk-In Closet(s), Built-in Features, Separate Shower And Tub, Hardwood, Pantry
- Vaulted Ceiling
- Ceiling Fan: Cathedral/Vaulted Ceiling, Ceramic Tiles, Kitchen Island, Shower Only, Double Vanity, Carpet, Fireplace, Ceiling Fan(s), Walk-In Closet(s), Built-in Features, Separate Shower And Tub, Hardwood, Pantry
- Skylights
- See Through Fireplace
- Gas Fireplace
- Shades
- Plantation Shutters
- Drapes & Rods
- Living Room with Fireplace
- 2 Fireplaces
- Formal Dining Room
- Loft
Kitchen
- Hearth Room
- Eat-In Kitchen
- Dishwasher
- Kitchen Island
- Granite Countertops
- Laminate Countertops
- Fireplace in Kitchen
Flooring
- Wood
- Wall to Wall Carpet
- Linoleum
- Laminate
- Stone
- Ceramic Tile
- Luxury Vinyl Plank Tile
- Luxury Vinyl Tile
Bedrooms and Bathrooms
- 4 Bedrooms
- Primary Bedroom on Main
- Custom Closet System
- Cedar Closet: Cathedral/Vaulted Ceiling, Ceramic Tiles, Kitchen Island, Shower Only, Double Vanity, Carpet, Fireplace, Ceiling Fan(s), Walk-In Closet(s), Built-in Features, Separate Shower And Tub, Hardwood, Pantry
- Walk-In Closet: Cathedral/Vaulted Ceiling, Ceramic Tiles, Kitchen Island, Shower Only, Double Vanity, Carpet, Fireplace, Ceiling Fan(s), Walk-In Closet(s), Built-in Features, Separate Shower And Tub, Hardwood, Pantry
- Double Vanity
- Whirlpool Bathtub
- Cathedral/Vaulted Ceiling
Laundry
- Laundry Room
- Laundry on main level
Finished Basement
- Walk-Out Basement
- Fireplace in Basement
- Sub-Basement: Kitchen- 2nd, Bathroom 3, Bathroom 2
- Basement Window Egress
Home Security
- Home Security System
- Storm Doors
- Fire and Smoke Detector
Outdoor Features
- Deck
- Enclosed patio or porch
Schools
- Ray Marsh Elementary School
- Sm Northwest High School
Utilities
- Central Heating and Cooling System
Listing and Financial Details
- Assessor Parcel Number QP62300000-0057
Community Details
Overview
- Association fees include curbside recycling, trash pick up
- Saddlebrooke Subdivision
Recreation
- Community Pool
Ownership History
Purchase Details
Home Financials for this Owner
Home Financials are based on the most recent Mortgage that was taken out on this home.Purchase Details
Home Financials for this Owner
Home Financials are based on the most recent Mortgage that was taken out on this home.Purchase Details
Home Financials for this Owner
Home Financials are based on the most recent Mortgage that was taken out on this home.Purchase Details
Home Financials for this Owner
Home Financials are based on the most recent Mortgage that was taken out on this home.Similar Homes in Shawnee, KS
Home Values in the Area
Average Home Value in this Area
Purchase History
| Date | Type | Sale Price | Title Company |
|---|---|---|---|
| Warranty Deed | -- | Continental Title | |
| Warranty Deed | -- | Alpha Title | |
| Warranty Deed | -- | First American Title | |
| Warranty Deed | -- | Security Land Title Company |
Mortgage History
| Date | Status | Loan Amount | Loan Type |
|---|---|---|---|
| Open | $450,300 | New Conventional | |
| Closed | $449,100 | New Conventional | |
| Previous Owner | $328,000 | New Conventional | |
| Previous Owner | $342,260 | Unknown | |
| Previous Owner | $359,650 | New Conventional | |
| Previous Owner | $333,300 | Purchase Money Mortgage |
Property History
| Date | Event | Price | Change | Sq Ft Price |
|---|---|---|---|---|
| 07/20/2018 07/20/18 | Sold | -- | -- | -- |
| 06/05/2018 06/05/18 | Pending | -- | -- | -- |
| 06/01/2018 06/01/18 | For Sale | $499,000 | -0.2% | $97 / Sq Ft |
| 10/02/2017 10/02/17 | Sold | -- | -- | -- |
| 09/07/2017 09/07/17 | For Sale | $499,950 | -5.7% | $97 / Sq Ft |
| 09/07/2017 09/07/17 | Pending | -- | -- | -- |
| 07/13/2017 07/13/17 | For Sale | $529,950 | -- | $103 / Sq Ft |
Tax History Compared to Growth
Tax History
| Year | Tax Paid | Tax Assessment Tax Assessment Total Assessment is a certain percentage of the fair market value that is determined by local assessors to be the total taxable value of land and additions on the property. | Land | Improvement |
|---|---|---|---|---|
| 2024 | $7,426 | $69,472 | $14,398 | $55,074 |
| 2023 | $6,853 | $63,768 | $12,509 | $51,259 |
| 2022 | $6,396 | $59,317 | $12,509 | $46,808 |
| 2021 | $6,694 | $58,569 | $11,365 | $47,204 |
| 2020 | $6,604 | $57,028 | $11,365 | $45,663 |
| 2019 | $6,648 | $57,385 | $10,321 | $47,064 |
| 2018 | $6,441 | $55,775 | $10,321 | $45,454 |
| 2017 | $6,843 | $57,949 | $9,376 | $48,573 |
| 2016 | $6,842 | $57,212 | $8,927 | $48,285 |
| 2015 | $6,395 | $55,142 | $8,927 | $46,215 |
| 2013 | -- | $51,175 | $8,927 | $42,248 |
Agents Affiliated with this Home
-
L
Seller's Agent in 2018
Leigh Anne Thomas
ReeceNichols - Overland Park
(913) 634-4449
8 in this area
45 Total Sales
-
B
Seller Co-Listing Agent in 2018
Bob Thomas
ReeceNichols - Overland Park
(913) 961-6888
9 in this area
43 Total Sales
-

Buyer's Agent in 2018
Kathy Dull
Real Broker, LLC
(913) 636-6234
6 in this area
72 Total Sales
-

Seller's Agent in 2017
Marti Prieb Lilja
Keller Williams Realty Partners Inc.
(913) 780-3399
178 in this area
527 Total Sales
-

Seller Co-Listing Agent in 2017
Lindsay Billinger
Keller Williams Realty Partners Inc.
(913) 620-2548
93 in this area
129 Total Sales
Map
Source: Heartland MLS
MLS Number: 2057500
APN: QP62300000-0057
- 14600 W 50th St
- 14013 W 48th Terrace
- 4940 Park St
- 5014 Park St
- 5424 Oliver Ave
- 6148 Park St
- 6124 Park St
- 13810 W 53rd St
- 5337 Albervan St
- 5329 Park St
- 5450 Lackman Rd
- 5021 Bradshaw St
- 5540 Oakview St
- 180 Terrace Trail S
- 13123 W 54th Terrace
- 2746 S 69th St
- 6642 Black Swan Dr
- 2909 S 74th St
- 5708 Cottonwood St
- 5703 Cottonwood St
