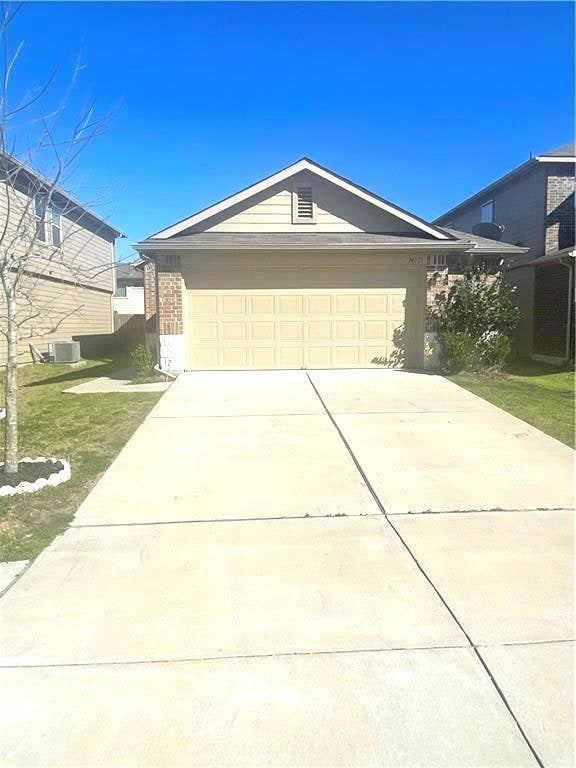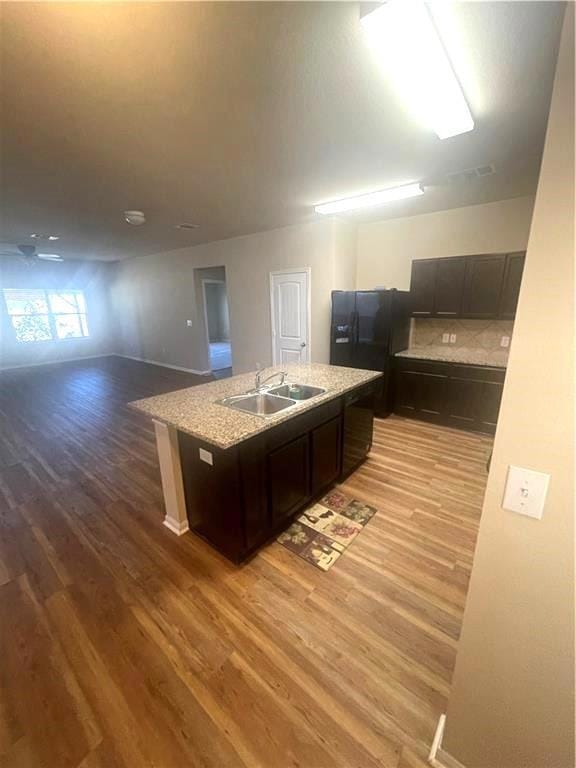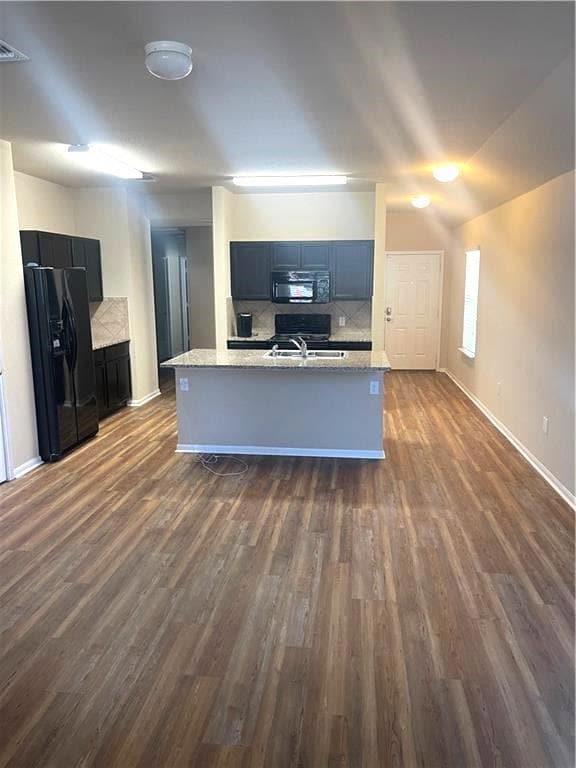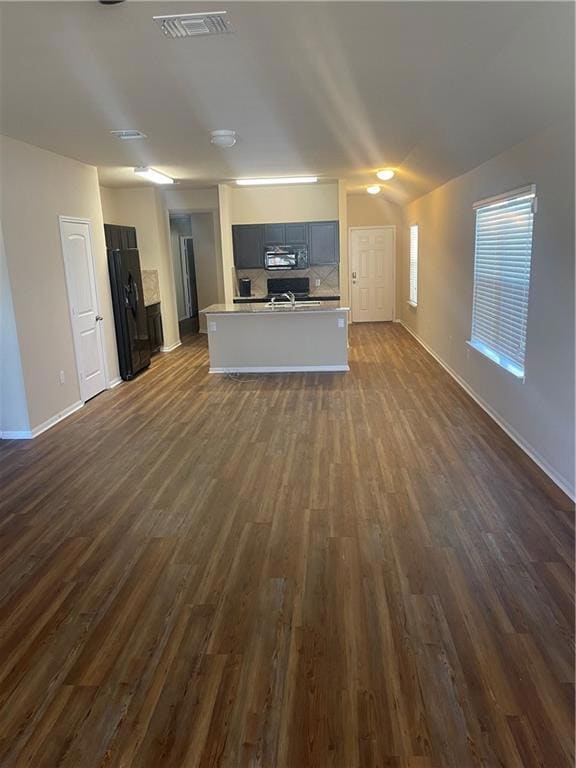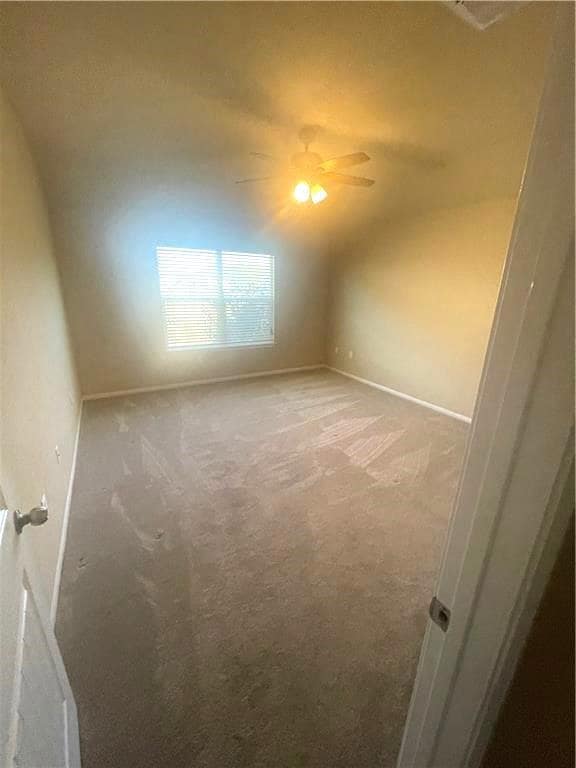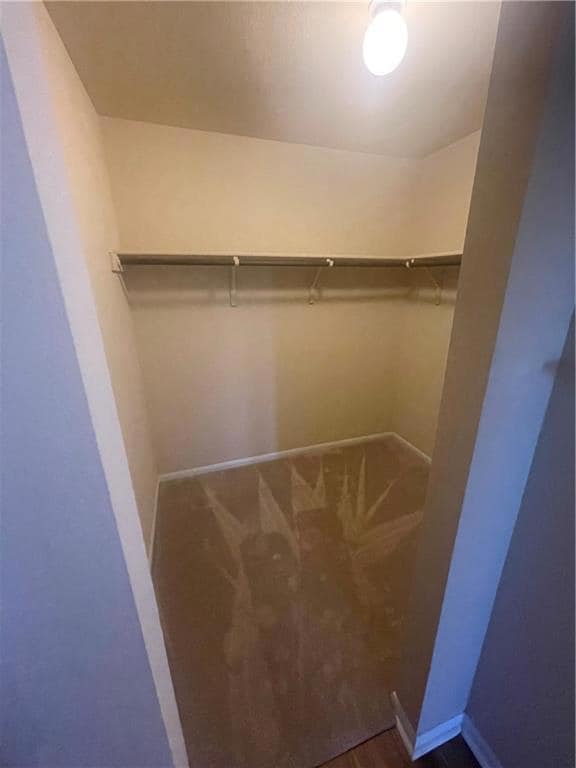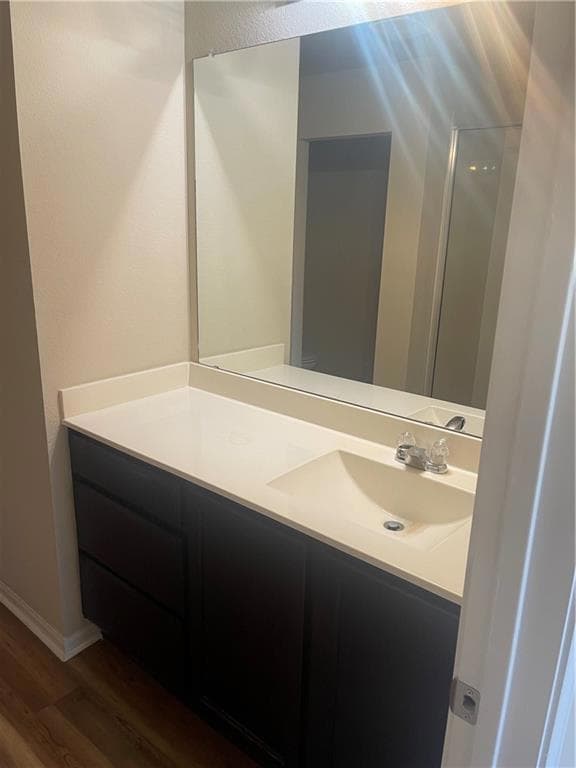Highlights
- Community Pool
- Cul-De-Sac
- Accessible Washer and Dryer
- Covered patio or porch
- Secured Garage or Parking
- 1-Story Property
About This Home
14513 Callan is a LIKE NEW home 3BDM, 2 bath. This home's open floor plan gives it a very roomy feel and it has lots of windows for great natural light! An amazing location minutes away from the nearby Walmart and the Shadowglen Golf Club, and very close to Tesla's newest gigafactory!! Spacious backyard for all the pets and children to run around and play in! Comes with a Refrigerator, Washer and dryer and blinds. Available NOW!
Last Listed By
Sunet Group Brokerage Phone: (972) 664-0500 License #0741111 Listed on: 06/04/2025
Home Details
Home Type
- Single Family
Est. Annual Taxes
- $7,976
Year Built
- Built in 2016
Lot Details
- 4,922 Sq Ft Lot
- Cul-De-Sac
- Northwest Facing Home
- Wood Fence
- Back Yard Fenced
- Landscaped
- Garden
Parking
- 2 Car Garage
- Driveway
- Secured Garage or Parking
Home Design
- Brick Exterior Construction
- Slab Foundation
- Shingle Roof
- Composition Roof
- Concrete Siding
- HardiePlank Type
Interior Spaces
- 1,735 Sq Ft Home
- 1-Story Property
- Ceiling Fan
- Window Screens
- Washer and Dryer
Kitchen
- Electric Oven
- Cooktop
- Microwave
- Dishwasher
- Disposal
Flooring
- Carpet
- Laminate
Bedrooms and Bathrooms
- 4 Main Level Bedrooms
- 2 Full Bathrooms
Home Security
- Security System Leased
- Fire and Smoke Detector
Accessible Home Design
- Accessible Washer and Dryer
- Stepless Entry
Outdoor Features
- Covered patio or porch
Schools
- Shadowglen Elementary School
- Manor Middle School
- Manor High School
Utilities
- Central Heating and Cooling System
- Phone Available
- Satellite Dish
Listing and Financial Details
- Security Deposit $2,400
- Tenant pays for all utilities
- The owner pays for association fees
- Negotiable Lease Term
- $100 Application Fee
- Assessor Parcel Number 02457203710000
- Tax Block H
Community Details
Overview
- Property has a Home Owners Association
- Built by DH Horton
- Stonewater Ph 4 Subdivision
Amenities
- Common Area
- Community Mailbox
Recreation
- Community Pool
Pet Policy
- Pet Deposit $500
- Dogs and Cats Allowed
Map
Source: Unlock MLS (Austin Board of REALTORS®)
MLS Number: 4205438
APN: 866181
- 14500 Callan Ct
- 14412 Callan Ct
- 14503 Almodine Rd
- 12110 Stoneridge Gap Ln
- 12021 Riparian Rd
- 12304 Waterford Run Way
- 14704 Strata Rd
- 12110 Riprap Dr
- 12700 Robert Taft St
- 12510 Stoneridge Gap Ln
- 11904 Jamie Dr
- 13105 John Calhoun Dr
- 13308 Nancy Reagan St
- 12701 Samuel Adams Dr
- 12321 Johnson Rd
- 14209 Jeannette Rankin Rd
- 15005 Bajada Rd
- 15020 Tuff Rd
- 11648 Cambrian Rd
- 11908 Pyrite Rd
