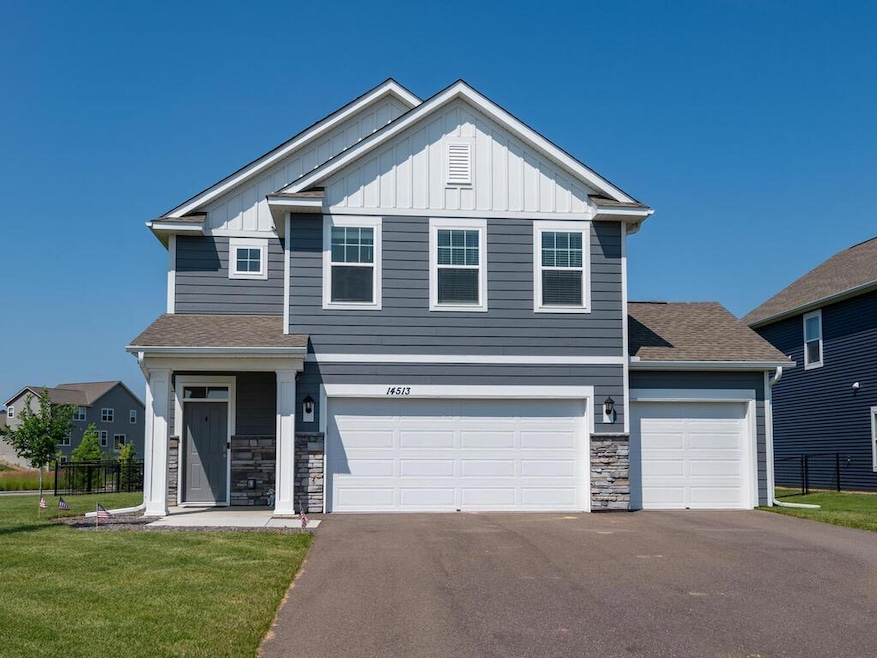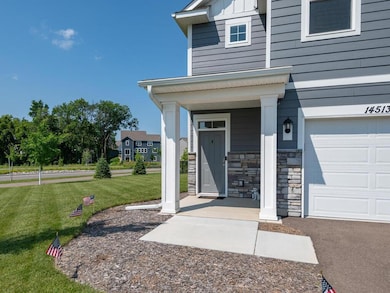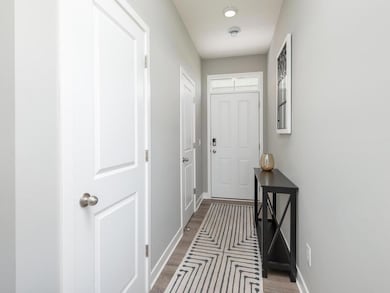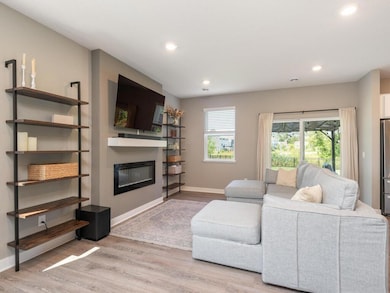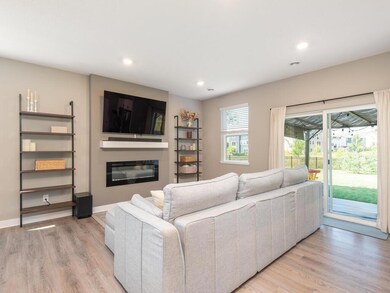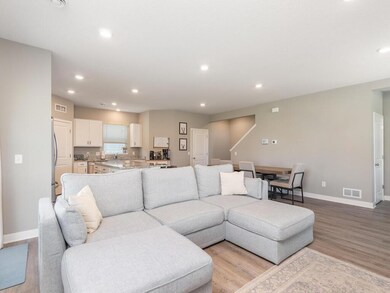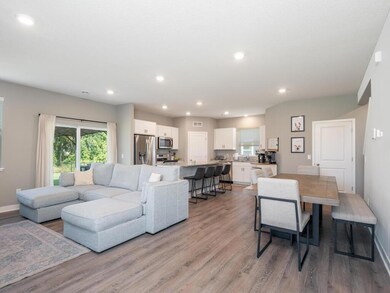
14513 Dallas Ln N Dayton, MN 55327
Highlights
- Loft
- Corner Lot
- The kitchen features windows
- Dayton Elementary School Rated A-
- Stainless Steel Appliances
- 3 Car Attached Garage
About This Home
As of January 2025Buyers financing fell through, ready for a quick sale. Buying this house is like buying new construction - with PERKS! One of the largest lots in the neighborhood, window-coverings already in place, and other upgrades include: tank-less water heater, high-end steel fencing around the back yard, beautiful pergola on the patio, and electrical vehicle charging station added in the garage. Inside, enjoy the spacious, open-concept main level with gorgeous center island, large pantry & cozy fireplace, plus all four BRs on one level, along with the convenient upper level laundry - yess! Outside, appreciate the large lawn with sprinkler system, lush treeline at the back property line, and the bike trail running along your side yard - adventures await! New playground is a block away, and the growing and improving Elsie Stevens Park & Cloquet Overlook Park are fun bike destinations, as the paved trails travel under the Dayton River Road. Come enjoy this wonderful neighborhood!
Home Details
Home Type
- Single Family
Est. Annual Taxes
- $4,791
Year Built
- Built in 2021
Lot Details
- 0.27 Acre Lot
- Lot Dimensions are 94 x 146 x 70 x 134
- Property is Fully Fenced
- Corner Lot
HOA Fees
- $37 Monthly HOA Fees
Parking
- 3 Car Attached Garage
- Insulated Garage
- Garage Door Opener
Home Design
- Slab Foundation
- Pitched Roof
- Architectural Shingle Roof
Interior Spaces
- 2,179 Sq Ft Home
- 2-Story Property
- Electric Fireplace
- Family Room with Fireplace
- Loft
- Utility Room
- Washer and Dryer Hookup
Kitchen
- Range
- Microwave
- Dishwasher
- Stainless Steel Appliances
- Disposal
- The kitchen features windows
Bedrooms and Bathrooms
- 4 Bedrooms
Utilities
- Forced Air Heating and Cooling System
- Humidifier
- 200+ Amp Service
Additional Features
- Air Exchanger
- Patio
Community Details
- Association fees include professional mgmt, trash
- New Concepts Association, Phone Number (952) 922-2500
- Cypress Cove 3Rd Add Subdivision
Listing and Financial Details
- Assessor Parcel Number 1012022320025
Ownership History
Purchase Details
Home Financials for this Owner
Home Financials are based on the most recent Mortgage that was taken out on this home.Purchase Details
Home Financials for this Owner
Home Financials are based on the most recent Mortgage that was taken out on this home.Similar Homes in Dayton, MN
Home Values in the Area
Average Home Value in this Area
Purchase History
| Date | Type | Sale Price | Title Company |
|---|---|---|---|
| Warranty Deed | $440,000 | Stewart Title Guaranty Company | |
| Warranty Deed | $452,641 | None Listed On Document |
Mortgage History
| Date | Status | Loan Amount | Loan Type |
|---|---|---|---|
| Open | $396,000 | New Conventional | |
| Previous Owner | $430,008 | No Value Available |
Property History
| Date | Event | Price | Change | Sq Ft Price |
|---|---|---|---|---|
| 01/17/2025 01/17/25 | Sold | $440,000 | -2.2% | $202 / Sq Ft |
| 12/03/2024 12/03/24 | Pending | -- | -- | -- |
| 11/14/2024 11/14/24 | For Sale | $450,000 | 0.0% | $207 / Sq Ft |
| 09/25/2024 09/25/24 | Pending | -- | -- | -- |
| 08/26/2024 08/26/24 | Price Changed | $450,000 | -2.2% | $207 / Sq Ft |
| 08/07/2024 08/07/24 | For Sale | $459,900 | -- | $211 / Sq Ft |
Tax History Compared to Growth
Tax History
| Year | Tax Paid | Tax Assessment Tax Assessment Total Assessment is a certain percentage of the fair market value that is determined by local assessors to be the total taxable value of land and additions on the property. | Land | Improvement |
|---|---|---|---|---|
| 2023 | $4,791 | $432,600 | $60,000 | $372,600 |
| 2022 | $1,097 | $120,000 | $60,000 | $60,000 |
Agents Affiliated with this Home
-
M
Seller's Agent in 2025
Michael Severin
RE/MAX
-
L
Seller Co-Listing Agent in 2025
LaDawn Severin
RE/MAX
-
J
Buyer's Agent in 2025
Jerome Moscowitz
RE/MAX
Map
Source: NorthstarMLS
MLS Number: 6579749
APN: 10-120-22-32-0025
- 14454 Empire Ln N
- 13936 146th Ave N
- 14385 Annapolis Ln N
- 14645 Cloquet St
- 14729 Cheshire Ct
- 14737 Cheshire Ct
- 14725 River Hills Pkwy
- 14514 Kingsview Ln N
- 14518 Kingsview Ln N
- 14526 Kingsview Ln N
- 14940 144th Ave N
- 14907 144th Ave N
- 14915 Riverview Ln N
- 13571 141st Ave N
- 14423 Kingsview Ln N
- 14423 Kingsview Ln N
- 14423 Kingsview Ln N
- 14423 Kingsview Ln N
- 14423 Kingsview Ln N
- 14423 Kingsview Ln N
