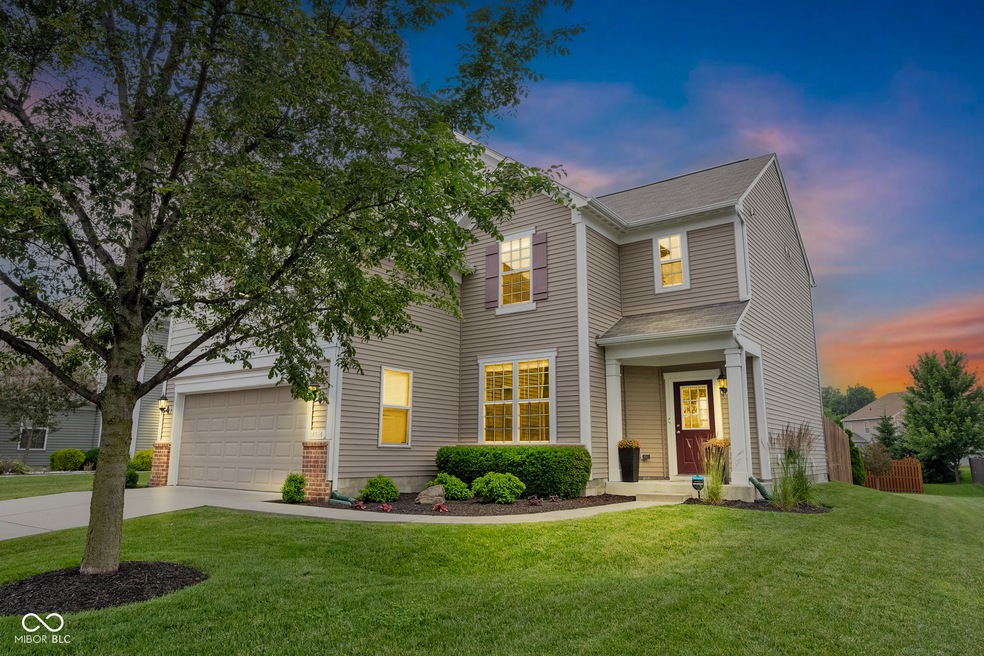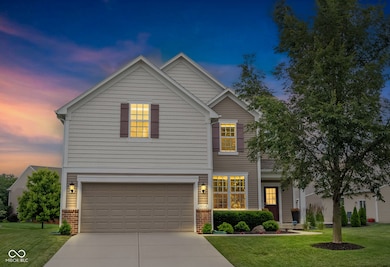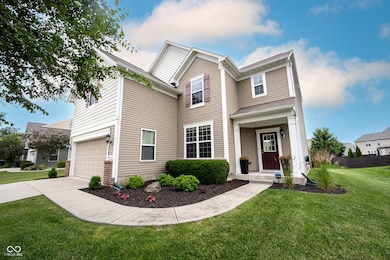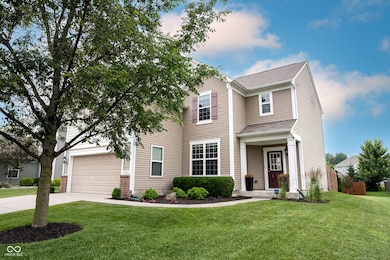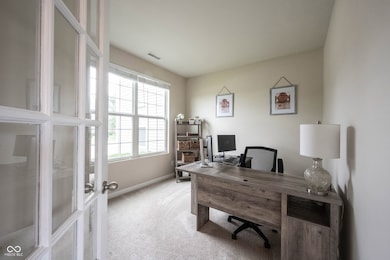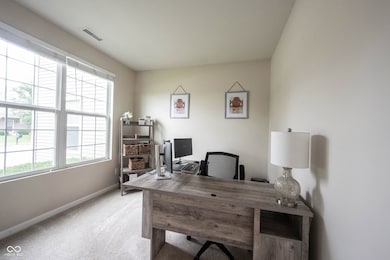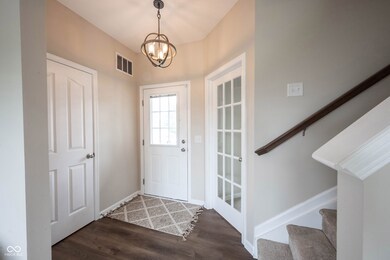14514 Glapthorn Rd Fishers, IN 46037
Estimated payment $2,562/month
Highlights
- Vaulted Ceiling
- 2 Car Attached Garage
- Soaking Tub
- Thorpe Creek Elementary School Rated A
- Eat-In Kitchen
- Woodwork
About This Home
Welcome home to Avalon of Fishers! This one checks ALL the boxes! Remarkably maintained home, adding all the RIGHT updates including New Luxury Vinyl Plank flooring running seamlessly throughout the main, New Carpet and Paint! Greeted by a great curb appeal featuring a charming covered front porch, and enhanced landscaping! Open the door to 4 bedrooms, 3 baths and plenty of living space! Home office located just off the foyer, tucked away for privacy. Greatroom with plenty of space, a wall of windows offering tons of natural light and views of your backyard! Open to the dining area and kitchen, perfect set up for entertaining! Kitchen with richly stained 42"espresso finished cabinets, tons of counter space, island for prep and seating, stainless steel appliances (all included!), a Chef's dream! Large Pantry completes this space. Family friendly foyer off the garage. Upstairs: 4 spacious bedrooms, and a large bonus room, and conveniently located upstairs laundry! Owner's suite features vaulted ceilings, large WIC, and pristine ensuite bath! Features soaking tub/shower, comfort height vanity with dual sinks. Upgraded lighting and fixtures! 3 additional spacious bedrooms feature great closet space, close to 2nd full bath also with comfort height vanity. Step outside to your backyard that will surely be the host of many gatherings! Extended concrete patio, with plenty of room for grilling and chilling this Summer! Spacious finished 2 car garage with plenty of room for storage too! Enjoy all the neighborhood has to offer this summer w/2 Pools, Park, Playground, Basketball, Tennis, and Volleyball! All within walking distance to AWARD winning HSE Schools!
Home Details
Home Type
- Single Family
Est. Annual Taxes
- $3,310
Year Built
- Built in 2014
Lot Details
- 8,276 Sq Ft Lot
- Irregular Lot
- Landscaped with Trees
HOA Fees
- $50 Monthly HOA Fees
Parking
- 2 Car Attached Garage
Home Design
- Brick Exterior Construction
- Slab Foundation
- Vinyl Siding
Interior Spaces
- 2-Story Property
- Woodwork
- Vaulted Ceiling
- Paddle Fans
- Utility Room
- Attic Access Panel
Kitchen
- Eat-In Kitchen
- Breakfast Bar
- Electric Oven
- Microwave
- Dishwasher
- Disposal
Flooring
- Carpet
- Vinyl Plank
Bedrooms and Bathrooms
- 4 Bedrooms
- Walk-In Closet
- Soaking Tub
Laundry
- Laundry Room
- Laundry on main level
Home Security
- Smart Thermostat
- Fire and Smoke Detector
Schools
- Fall Creek Elementary School
- Fall Creek Junior High
- Fall Creek Intermediate School
- Hamilton Southeastern High School
Utilities
- Forced Air Heating and Cooling System
- Electric Water Heater
- Water Purifier
Community Details
- Association fees include home owners, insurance, maintenance, nature area, parkplayground, management, snow removal, tennis court(s), trash
- Association Phone (317) 631-2213
- Avalon Of Fishers Subdivision
- Property managed by CMS
- The community has rules related to covenants, conditions, and restrictions
Listing and Financial Details
- Legal Lot and Block 519 / 25
- Assessor Parcel Number 291125017034000020
Map
Home Values in the Area
Average Home Value in this Area
Tax History
| Year | Tax Paid | Tax Assessment Tax Assessment Total Assessment is a certain percentage of the fair market value that is determined by local assessors to be the total taxable value of land and additions on the property. | Land | Improvement |
|---|---|---|---|---|
| 2024 | $3,309 | $316,500 | $71,900 | $244,600 |
| 2023 | $3,309 | $302,500 | $71,900 | $230,600 |
| 2022 | $2,970 | $271,300 | $71,900 | $199,400 |
| 2021 | $2,970 | $250,600 | $71,900 | $178,700 |
| 2020 | $2,867 | $239,600 | $71,900 | $167,700 |
| 2019 | $5,237 | $225,800 | $47,600 | $178,200 |
| 2018 | $4,943 | $213,000 | $47,600 | $165,400 |
| 2017 | $4,558 | $198,500 | $46,300 | $152,200 |
| 2016 | $4,440 | $194,500 | $46,300 | $148,200 |
| 2014 | $13 | $600 | $600 | $0 |
Property History
| Date | Event | Price | List to Sale | Price per Sq Ft | Prior Sale |
|---|---|---|---|---|---|
| 10/11/2025 10/11/25 | Pending | -- | -- | -- | |
| 09/22/2025 09/22/25 | For Sale | $425,000 | 0.0% | $180 / Sq Ft | |
| 08/26/2025 08/26/25 | Pending | -- | -- | -- | |
| 07/16/2025 07/16/25 | Price Changed | $425,000 | -1.1% | $180 / Sq Ft | |
| 07/08/2025 07/08/25 | Price Changed | $429,900 | -1.2% | $182 / Sq Ft | |
| 06/18/2025 06/18/25 | For Sale | $435,000 | +55.9% | $184 / Sq Ft | |
| 04/03/2020 04/03/20 | Sold | $279,000 | +1.5% | $118 / Sq Ft | View Prior Sale |
| 03/07/2020 03/07/20 | Pending | -- | -- | -- | |
| 03/06/2020 03/06/20 | For Sale | $275,000 | -- | $116 / Sq Ft |
Purchase History
| Date | Type | Sale Price | Title Company |
|---|---|---|---|
| Warranty Deed | -- | Chicago Title Co | |
| Warranty Deed | -- | None Available |
Mortgage History
| Date | Status | Loan Amount | Loan Type |
|---|---|---|---|
| Open | $251,100 | New Conventional | |
| Previous Owner | $159,348 | New Conventional |
Source: MIBOR Broker Listing Cooperative®
MLS Number: 22042397
APN: 29-11-25-017-034.000-020
- 14584 Hinton Dr
- 14332 Eddington Place
- 14156 Avalon Dr E
- 12630 Misty Ridge Ct
- 12579 Misty Ridge Ct
- 12318 Whispering Breeze Dr
- 14682 Woodstone Cir
- 12706 Hannah Hill Rd
- 12878 Ari Ln
- 12680 Tamworth Dr
- 12748 Tamworth Dr
- 14402 Wolverton Way
- 13019 Pinner Ave
- 13896 Willesden Cir
- 12004 Gatwick View Dr
- 12880 Oxbridge Place
- 14598 Meadow Bend Dr
- 14745 Autumn View Way
- 12637 Watford Way
- 13935 Canonbury Way
