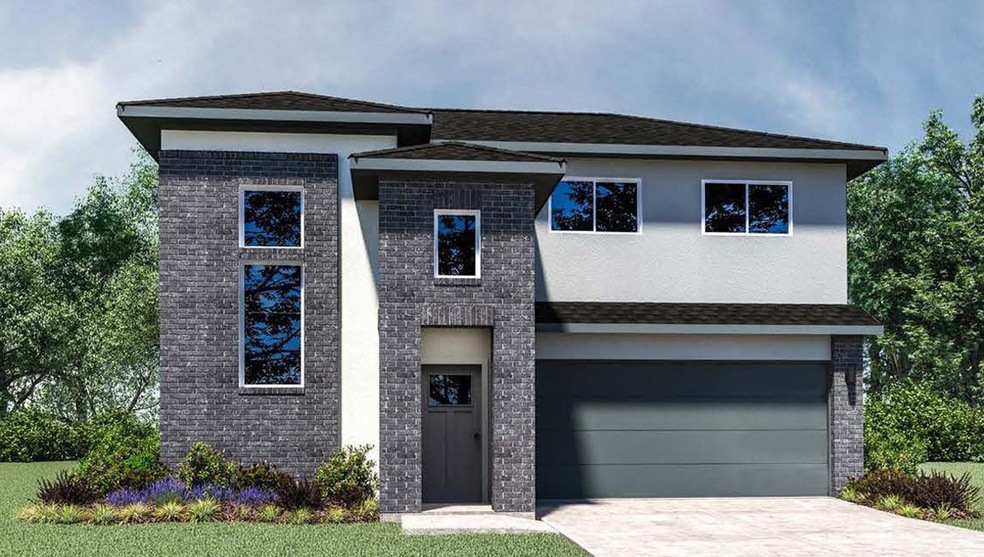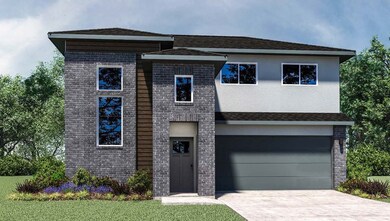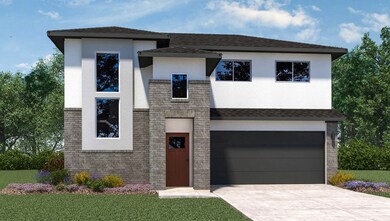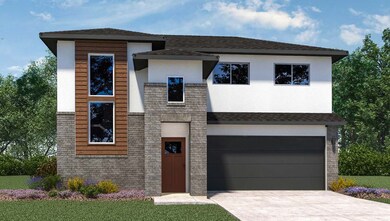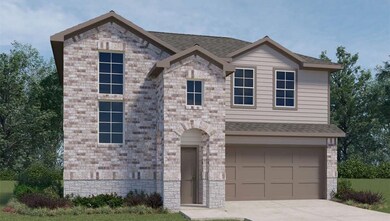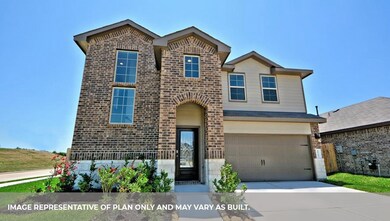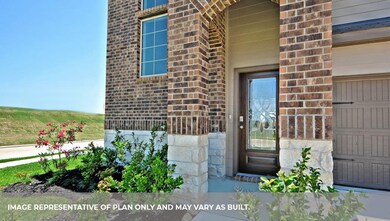
14514 Rain Tree Dr Mont Belvieu, TX 77523
Highlights
- Under Construction
- Deck
- High Ceiling
- Barbers Hill El South Rated A
- Traditional Architecture
- Quartz Countertops
About This Home
As of April 2022DR Horton, America's #1 Builder since 2002! This NEW CONSTRUCTION Kendall Plan with Elevation Z4, their NEWEST Modern design offers 4 spacious bedrooms and 2.5 bathrooms, covered patio and 2-car garage! This open concept home has a stunning kitchen which includes quartz countertops, 42" upgraded gray cabinets, stainless steel oven, dishwasher and microwave and a large breakfast bar. As you walk into the Primary Bathroom, you will see dual sinks, separate shower, garden tub and a large walk-in closet! Step outside to enjoy a large Covered Patio on an Oversized Lot with family and friends! (All information provided by builder). Located in Baytown's newest DR Horton Community known as Raintree this gorgeous development located off FM 565 and zoned to the highly-acclaimed Barber Hill schools! And check out that TAX RATE! Schedule your appointment today!!
Last Agent to Sell the Property
RE/MAX Fine Properties License #0495899 Listed on: 11/17/2021

Home Details
Home Type
- Single Family
Est. Annual Taxes
- $56
Year Built
- Built in 2022 | Under Construction
Lot Details
- 9,417 Sq Ft Lot
- North Facing Home
- Back Yard Fenced
HOA Fees
- $58 Monthly HOA Fees
Parking
- 2 Car Attached Garage
- Garage Door Opener
Home Design
- Traditional Architecture
- Brick Exterior Construction
- Slab Foundation
- Composition Roof
- Wood Siding
- Stucco
Interior Spaces
- 2,161 Sq Ft Home
- 2-Story Property
- High Ceiling
- Family Room
- Living Room
- Combination Kitchen and Dining Room
- Game Room
- Utility Room
- Security System Owned
Kitchen
- Walk-In Pantry
- Electric Oven
- Gas Range
- <<microwave>>
- Dishwasher
- Quartz Countertops
- Disposal
Flooring
- Carpet
- Vinyl
Bedrooms and Bathrooms
- 4 Bedrooms
- En-Suite Primary Bedroom
- Double Vanity
- <<tubWithShowerToken>>
Laundry
- Dryer
- Washer
Outdoor Features
- Deck
- Covered patio or porch
Schools
- Barbers Hill South Elementary School
- Barbers Hill South Middle School
- Barbers Hill High School
Utilities
- Central Heating and Cooling System
Community Details
Overview
- Jdh Association Management Co Association, Phone Number (281) 457-5341
- Built by D.R. Horton, Inc.
- Raintree Subdivision
Recreation
- Community Pool
Ownership History
Purchase Details
Home Financials for this Owner
Home Financials are based on the most recent Mortgage that was taken out on this home.Similar Homes in the area
Home Values in the Area
Average Home Value in this Area
Purchase History
| Date | Type | Sale Price | Title Company |
|---|---|---|---|
| Deed | -- | None Listed On Document |
Mortgage History
| Date | Status | Loan Amount | Loan Type |
|---|---|---|---|
| Open | $305,910 | New Conventional |
Property History
| Date | Event | Price | Change | Sq Ft Price |
|---|---|---|---|---|
| 07/16/2025 07/16/25 | For Sale | $335,000 | -7.7% | $155 / Sq Ft |
| 04/20/2022 04/20/22 | Sold | -- | -- | -- |
| 04/06/2022 04/06/22 | Pending | -- | -- | -- |
| 04/04/2022 04/04/22 | Price Changed | $362,810 | +0.6% | $168 / Sq Ft |
| 03/21/2022 03/21/22 | Price Changed | $360,810 | +1.7% | $167 / Sq Ft |
| 11/17/2021 11/17/21 | For Sale | $354,810 | -- | $164 / Sq Ft |
Tax History Compared to Growth
Tax History
| Year | Tax Paid | Tax Assessment Tax Assessment Total Assessment is a certain percentage of the fair market value that is determined by local assessors to be the total taxable value of land and additions on the property. | Land | Improvement |
|---|---|---|---|---|
| 2024 | $56 | $357,290 | $60,500 | $296,790 |
| 2023 | $5,571 | $357,290 | $60,500 | $296,790 |
| 2022 | $4,252 | $256,780 | $60,500 | $196,280 |
| 2021 | $516 | $30,250 | $30,250 | $0 |
Agents Affiliated with this Home
-
Dyana Hutto

Seller's Agent in 2025
Dyana Hutto
Jane Byrd Properties International LLC
(832) 262-0337
19 in this area
49 Total Sales
-
Nimesh Patel

Seller's Agent in 2022
Nimesh Patel
RE/MAX
(832) 819-2362
44 in this area
1,260 Total Sales
-
Tina Joseph

Seller Co-Listing Agent in 2022
Tina Joseph
RE/MAX
25 in this area
197 Total Sales
-
Donna Mangum

Buyer's Agent in 2022
Donna Mangum
Turner Mangum,LLC
(866) 314-4477
4 in this area
61 Total Sales
-
Jared Turner

Buyer Co-Listing Agent in 2022
Jared Turner
Turner Mangum,LLC
(832) 247-8586
103 in this area
4,951 Total Sales
Map
Source: Houston Association of REALTORS®
MLS Number: 17703099
APN: 47640-00306-00400-001500
- 14543 Rain Tree Dr
- 14519 Sweetwater Dr
- 506 Thunder Cloud Dr
- 14706 Sweetwater Dr
- 14714 Sweet Water Dr
- 230 San Marcos Dr
- 218 San Jacinto Dr
- 14743 Sweetwater Dr
- TBD Fm 1409 Se River Farms Dr
- 214 San Bernard Dr
- 14811 Big Pine Ln
- 14810 Cold Water Dr
- TBD Fm 1409 Sw River Farms Dr
- 14814 Cold Water Dr
- 14819 Cold Water Dr
- 123 San Gabriel Dr
- 14315 Pecos Ln
- 118 San Jacinto Dr
- 14906 Rain Tree Dr
- 14227 Angelina Dr
