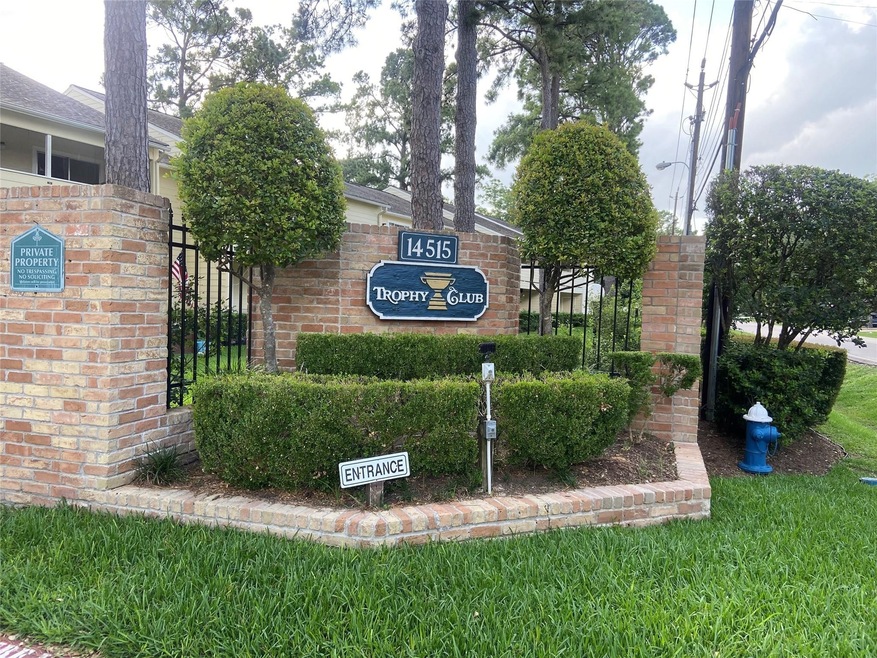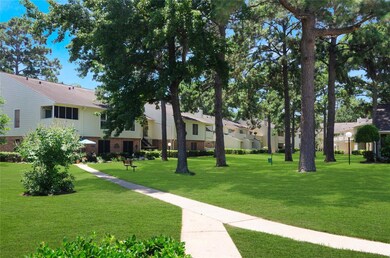14515 Wunderlich Dr Unit 315 Houston, TX 77069
Champions NeighborhoodEstimated payment $1,359/month
Highlights
- Gated Community
- 477,880 Sq Ft lot
- Deck
- Klein High School Rated A
- Clubhouse
- Traditional Architecture
About This Home
Highly motivated!!!! They are ready to move.Welcome to Trophy Club Condominiums! This 2 bedroom, 2-1/2 bath, 2-story condo boasts a spacious kitchen with custom cabinets and stainless steel appliances. The living room features ample built-ins and a cozy wood-burning fireplace. Upstairs, you'll find 2 bedrooms, each with en-suite bathrooms. The Primary bedroom offers a balcony with a sliding glass door, perfect for enjoying nature. The property includes 11 acres with 2 pools, tennis and pickleball courts, and relaxing benches. Conveniently located near grocery stores and shopping, in the Klein ISD school district.
Listing Agent
Better Homes and Gardens Real Estate Gary Greene - Champions License #0630005 Listed on: 05/27/2025

Property Details
Home Type
- Condominium
Est. Annual Taxes
- $3,466
Year Built
- Built in 1979
Lot Details
- Home Has East or West Exposure
- North Facing Home
- Sprinkler System
HOA Fees
- $447 Monthly HOA Fees
Home Design
- Traditional Architecture
- Brick Exterior Construction
- Slab Foundation
- Composition Roof
- Cement Siding
Interior Spaces
- 1,331 Sq Ft Home
- 2-Story Property
- Crown Molding
- High Ceiling
- Ceiling Fan
- Wood Burning Fireplace
- Formal Entry
- Family Room
- Living Room
- Breakfast Room
- Utility Room
- Property Views
Kitchen
- Breakfast Bar
- Electric Oven
- Electric Range
- Free-Standing Range
- Dishwasher
- Disposal
Flooring
- Carpet
- Laminate
- Tile
Bedrooms and Bathrooms
- 2 Bedrooms
- En-Suite Primary Bedroom
- Bathtub with Shower
Laundry
- Laundry in Utility Room
- Dryer
- Washer
Home Security
Parking
- 1 Carport Space
- Additional Parking
- Assigned Parking
- Unassigned Parking
- Controlled Entrance
Eco-Friendly Details
- Energy-Efficient Exposure or Shade
- Energy-Efficient Thermostat
Outdoor Features
- Balcony
- Deck
- Patio
- Outdoor Storage
Schools
- Greenwood Forest Elementary School
- Wunderlich Intermediate School
- Klein High School
Utilities
- Central Heating and Cooling System
- Programmable Thermostat
Community Details
Overview
- Association fees include common areas, insurance, maintenance structure, recreation facilities, sewer, trash, water
- Creative Management Co. Association
- Trophy Club Condo Sec 01 Ph 02 Subdivision
Amenities
- Clubhouse
Recreation
- Tennis Courts
- Pickleball Courts
- Community Pool
Security
- Controlled Access
- Gated Community
- Fire and Smoke Detector
Map
Home Values in the Area
Average Home Value in this Area
Tax History
| Year | Tax Paid | Tax Assessment Tax Assessment Total Assessment is a certain percentage of the fair market value that is determined by local assessors to be the total taxable value of land and additions on the property. | Land | Improvement |
|---|---|---|---|---|
| 2025 | $2,792 | $149,609 | $28,426 | $121,183 |
| 2024 | $2,792 | $149,609 | $28,426 | $121,183 |
| 2023 | $2,792 | $152,281 | $28,933 | $123,348 |
| 2022 | $3,590 | $150,360 | $28,568 | $121,792 |
| 2021 | $3,152 | $125,236 | $23,795 | $101,441 |
| 2020 | $2,793 | $107,032 | $20,336 | $86,696 |
| 2019 | $2,596 | $96,200 | $18,284 | $77,916 |
| 2018 | $1,219 | $85,216 | $16,489 | $68,727 |
| 2017 | $2,294 | $85,216 | $16,489 | $68,727 |
| 2016 | $2,310 | $86,786 | $16,489 | $70,297 |
| 2015 | $456 | $84,894 | $16,130 | $68,764 |
| 2014 | $456 | $81,476 | $15,480 | $65,996 |
Property History
| Date | Event | Price | List to Sale | Price per Sq Ft | Prior Sale |
|---|---|---|---|---|---|
| 09/19/2025 09/19/25 | For Sale | $119,000 | 0.0% | $89 / Sq Ft | |
| 09/12/2025 09/12/25 | Pending | -- | -- | -- | |
| 07/16/2025 07/16/25 | Price Changed | $119,000 | -7.8% | $89 / Sq Ft | |
| 06/05/2025 06/05/25 | Price Changed | $129,000 | -7.2% | $97 / Sq Ft | |
| 05/27/2025 05/27/25 | For Sale | $139,000 | -7.3% | $104 / Sq Ft | |
| 01/12/2023 01/12/23 | Sold | -- | -- | -- | View Prior Sale |
| 01/08/2023 01/08/23 | Pending | -- | -- | -- | |
| 12/17/2022 12/17/22 | Price Changed | $150,000 | -3.2% | $113 / Sq Ft | |
| 10/10/2022 10/10/22 | For Sale | $155,000 | 0.0% | $116 / Sq Ft | |
| 09/28/2022 09/28/22 | Pending | -- | -- | -- | |
| 08/13/2022 08/13/22 | For Sale | $155,000 | 0.0% | $116 / Sq Ft | |
| 07/19/2022 07/19/22 | Pending | -- | -- | -- | |
| 06/26/2022 06/26/22 | Price Changed | $155,000 | -6.1% | $116 / Sq Ft | |
| 05/18/2022 05/18/22 | For Sale | $165,000 | -- | $124 / Sq Ft |
Purchase History
| Date | Type | Sale Price | Title Company |
|---|---|---|---|
| Warranty Deed | -- | Capital Title | |
| Vendors Lien | -- | First American Title |
Mortgage History
| Date | Status | Loan Amount | Loan Type |
|---|---|---|---|
| Previous Owner | $68,000 | Purchase Money Mortgage |
Source: Houston Association of REALTORS®
MLS Number: 37869264
APN: 1141780030010
- 14515 Wunderlich Dr Unit 306
- 14515 Wunderlich Dr Unit 102
- 14515 Wunderlich Dr Unit 704
- 14515 Wunderlich Dr Unit 1602
- 14515 Wunderlich Dr Unit 1413
- 202 Old Bridge Lake
- 186 Old Bridge Lake
- 14555 Wunderlich Dr Unit 2912
- 14555 Wunderlich Dr Unit 3415
- 14555 Wunderlich Dr Unit 2307
- 14555 Wunderlich Dr Unit 2205
- 14555 Wunderlich Dr Unit 2602
- 14555 Wunderlich Dr Unit 2902
- 14555 Wunderlich Dr Unit 3403
- 179 Old Bridge Lake
- 175 Old Bridge Lake
- 14538 Bending Maple Dr
- 13719 Foxmoor Ln
- 13602 Wendelyn Ln
- 13718 Balmore Cir
- 14515 Wunderlich Dr Unit 708
- 14555 Wunderlich Dr Unit 3006
- 14555 Wunderlich Dr Unit 2912
- 172 Old Bridge Lake
- 14230 Wunderlich Dr
- 14827 Mittlestedt Champions Dr
- 14777 Wunderlich Dr
- 14777 Wunderlich Dr Unit 1705
- 14777 Wunderlich Dr Unit 1506
- 14777 Wunderlich Dr Unit 1604
- 14777 Wunderlich Dr Unit 107
- 14222 Wunderlich Dr
- 14634 Jasper Stream Ct
- 14911 Wunderlich Dr Unit 907
- 4707 Prairie Chase Dr
- 5135 Westerham Place Unit ID1262307P
- 5502 Graystone Ln
- 4619 Prairie Chase Dr
- 14614 Sierra Garden Dr
- 5606 Graystone Ln






