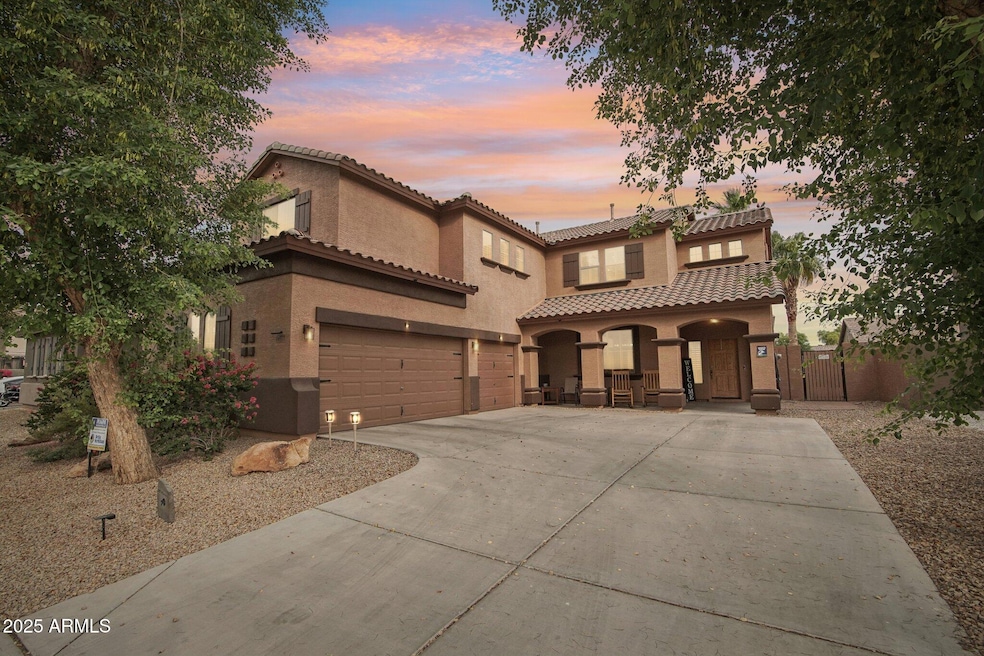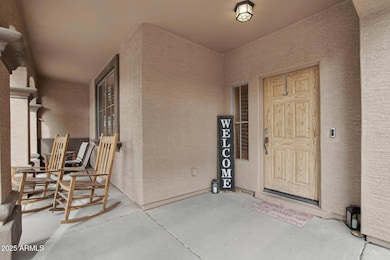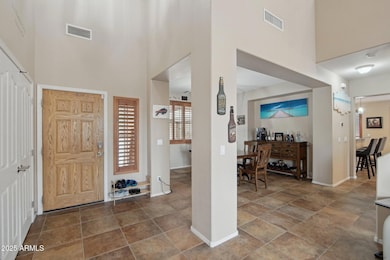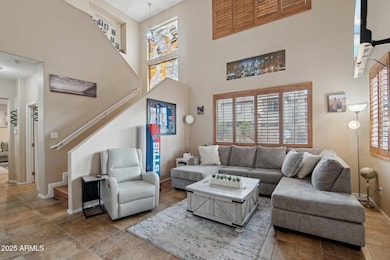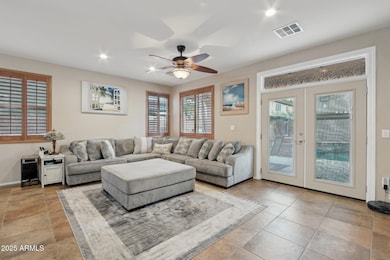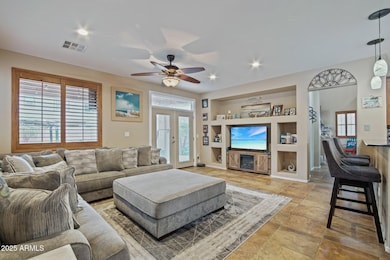
14517 W Cortez St Surprise, AZ 85379
Estimated payment $3,562/month
Highlights
- Popular Property
- Heated Pool
- Santa Barbara Architecture
- Sonoran Heights Middle School Rated A-
- Gated Community
- Hydromassage or Jetted Bathtub
About This Home
Step into luxury with this stunning 3-bedroom + loft home, nestled in the highly sought-after Mountain Gate community.Meticulously maintained and thoughtfully upgraded, this residence truly shows like a model! Inside, you'll find elegant finishes throughout—including 18'' tile flooring with no carpet anywhere in the home, custom paint, plantation shutters, and upgraded ceiling fans and light fixtures. The spacious eat-in kitchen is a chef's dream, complete with granite countertops, a center island with breakfast bar, rich maple cabinetry, and stainless steel appliances. The primary suite is a private retreat featuring two walk-in closets, dual vanities, a soaking/jacuzzi tub, and a walk-in shower. Both the primary and secondary bathrooms were beautifully updated in 2024. Upstairs, the laminate floor was installed in 2022, and features a generous loft with a custom built-in desk and workspace which is ideal for a home office, study zone, or creative space. Step outside to your own private resort-style oasis. Enjoy a gorgeous heated Pebble Sheen saltwater pool (heater replaced in 2021) with waterfall features, fire pots, and a swim-up bar. A sunken sitting area with fireplace, built-in BBQ, and extended patio make this backyard an entertainer's dream. Additional highlights include an oversized 3-car garage with epoxy floors, built-in storage cabinets, a Tesla charger, and a new water softener installed in 2023. This home is the complete package - move-in ready, tastefully upgraded, and perfectly located. Don't miss your opportunity to make it yours!
Home Details
Home Type
- Single Family
Est. Annual Taxes
- $1,769
Year Built
- Built in 2006
Lot Details
- 7,150 Sq Ft Lot
- Desert faces the front of the property
- Block Wall Fence
- Artificial Turf
HOA Fees
- $115 Monthly HOA Fees
Parking
- 3 Car Direct Access Garage
- Electric Vehicle Home Charger
- Garage Door Opener
Home Design
- Santa Barbara Architecture
- Wood Frame Construction
- Tile Roof
- Stucco
Interior Spaces
- 2,719 Sq Ft Home
- 2-Story Property
- Ceiling Fan
- Double Pane Windows
Kitchen
- Eat-In Kitchen
- Breakfast Bar
- Built-In Microwave
- Kitchen Island
- Granite Countertops
Flooring
- Laminate
- Tile
Bedrooms and Bathrooms
- 3 Bedrooms
- Bathroom Updated in 2024
- 2.5 Bathrooms
- Dual Vanity Sinks in Primary Bathroom
- Hydromassage or Jetted Bathtub
- Bathtub With Separate Shower Stall
Pool
- Pool Updated in 2021
- Heated Pool
Outdoor Features
- Covered patio or porch
- Built-In Barbecue
Schools
- Luke Elementary School
- Dysart High School
Utilities
- Central Air
- Heating System Uses Natural Gas
- High Speed Internet
- Cable TV Available
Listing and Financial Details
- Tax Lot 214
- Assessor Parcel Number 509-15-381
Community Details
Overview
- Association fees include ground maintenance
- First Serv Res Association, Phone Number (855) 333-5149
- Built by William Lyon
- Mountain Gate Subdivision
Recreation
- Community Playground
- Bike Trail
Security
- Gated Community
Map
Home Values in the Area
Average Home Value in this Area
Tax History
| Year | Tax Paid | Tax Assessment Tax Assessment Total Assessment is a certain percentage of the fair market value that is determined by local assessors to be the total taxable value of land and additions on the property. | Land | Improvement |
|---|---|---|---|---|
| 2025 | $1,769 | $26,301 | -- | -- |
| 2024 | $1,958 | $25,049 | -- | -- |
| 2023 | $1,958 | $39,580 | $7,910 | $31,670 |
| 2022 | $1,938 | $28,960 | $5,790 | $23,170 |
| 2021 | $2,056 | $27,010 | $5,400 | $21,610 |
| 2020 | $2,030 | $25,630 | $5,120 | $20,510 |
| 2019 | $1,965 | $24,250 | $4,850 | $19,400 |
| 2018 | $2,273 | $23,730 | $4,740 | $18,990 |
| 2017 | $2,114 | $21,710 | $4,340 | $17,370 |
| 2016 | $2,041 | $21,550 | $4,310 | $17,240 |
| 2015 | $1,864 | $20,070 | $4,010 | $16,060 |
Property History
| Date | Event | Price | Change | Sq Ft Price |
|---|---|---|---|---|
| 10/26/2020 10/26/20 | Sold | $397,000 | +5.9% | $146 / Sq Ft |
| 09/12/2020 09/12/20 | For Sale | $374,900 | -5.6% | $138 / Sq Ft |
| 09/11/2020 09/11/20 | Off Market | $397,000 | -- | -- |
| 09/11/2020 09/11/20 | Pending | -- | -- | -- |
| 08/29/2020 08/29/20 | For Sale | $374,000 | +13.3% | $138 / Sq Ft |
| 07/24/2018 07/24/18 | Sold | $330,000 | 0.0% | $121 / Sq Ft |
| 07/19/2018 07/19/18 | Price Changed | $330,000 | -5.7% | $121 / Sq Ft |
| 06/29/2018 06/29/18 | Pending | -- | -- | -- |
| 06/21/2018 06/21/18 | Price Changed | $350,000 | -6.7% | $129 / Sq Ft |
| 05/29/2018 05/29/18 | For Sale | $375,000 | 0.0% | $138 / Sq Ft |
| 05/29/2018 05/29/18 | Price Changed | $375,000 | -1.3% | $138 / Sq Ft |
| 05/09/2018 05/09/18 | Pending | -- | -- | -- |
| 04/19/2018 04/19/18 | For Sale | $380,000 | -- | $140 / Sq Ft |
Purchase History
| Date | Type | Sale Price | Title Company |
|---|---|---|---|
| Warranty Deed | $397,000 | Lawyers Title Of Arizona Inc | |
| Warranty Deed | $330,000 | Lawyers Title Of Arizona Inc | |
| Cash Sale Deed | $270,000 | First American Title Ins Co | |
| Interfamily Deed Transfer | -- | Security Title Agency Inc | |
| Special Warranty Deed | -- | Security Title Agency Inc |
Mortgage History
| Date | Status | Loan Amount | Loan Type |
|---|---|---|---|
| Open | $297,000 | New Conventional | |
| Previous Owner | $200,000 | New Conventional | |
| Previous Owner | $163,267 | Credit Line Revolving | |
| Previous Owner | $49,800 | Stand Alone Second | |
| Previous Owner | $265,750 | Purchase Money Mortgage |
Similar Homes in Surprise, AZ
Source: Arizona Regional Multiple Listing Service (ARMLS)
MLS Number: 6877302
APN: 509-15-381
- 11580 N 145th Ave
- 14544 W Sierra St
- 14440 W Cholla St
- 14494 W Yucatan St
- 14364 W Cameron Dr
- 11844 N 146th Ave
- 11737 N 143rd Dr
- 11785 N 143rd Dr
- 14588 W Laurel Ln
- 11891 N 147th Dr
- 14744 W Poinsettia Dr
- 12089 N 145th Dr
- 11834 N 147th Ln
- 12048 N 146th Ave
- 14376 W Desert Hills Dr
- 14760 W Riviera Dr
- 14556 W Shaw Butte Dr
- 14302 W Laurel Ln
- 14895 W Jenan Dr
- 14571 W Wethersfield Rd
