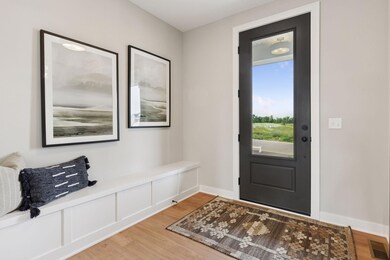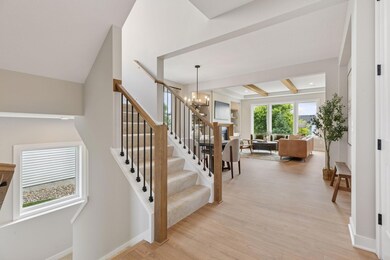14518 Kingsview Ln N Dayton, MN 55327
Estimated payment $5,083/month
Highlights
- New Construction
- In Ground Pool
- Game Room
- Dayton Elementary School Rated A-
- Sun or Florida Room
- Sport Court
About This Home
Welcome to Riverwalk, Hanson Builders' newest community in Dayton, featuring rolling hills! This home is the builder's model that can close. Options to pick your lot and choose from Hanson's award-winning floor plans to build your dream home. The community pool and clubhouse are not complete-perfect for gatherings and entertainment. Enjoy scenic nature trails for walking and biking, a city park with a play area, and even pickleball courts! If you're short on time we have quick move-in homes available with more under construction. Save time and simplify the process by purchasing a home where expert decisions have already been made for you. As a local builder with over 45 years of experience, Hanson Builders stands by their warranties. Several lots in the community accommodate 4-car garage homes, including private walk-out options.
Open House Schedule
-
Sunday, December 14, 202512:00 to 5:00 pm12/14/2025 12:00:00 PM +00:0012/14/2025 5:00:00 PM +00:00Add to Calendar
-
Thursday, December 18, 202512:00 to 5:00 pm12/18/2025 12:00:00 PM +00:0012/18/2025 5:00:00 PM +00:00Add to Calendar
Home Details
Home Type
- Single Family
Est. Annual Taxes
- $500
Year Built
- Built in 2025 | New Construction
Lot Details
- 10,019 Sq Ft Lot
- Few Trees
HOA Fees
- $49 Monthly HOA Fees
Parking
- 3 Car Attached Garage
- Garage Door Opener
Home Design
- Vinyl Siding
Interior Spaces
- 2-Story Property
- Gas Fireplace
- Family Room
- Living Room with Fireplace
- Dining Room
- Home Office
- Game Room
- Sun or Florida Room
Kitchen
- Microwave
- Freezer
- Dishwasher
- Disposal
Bedrooms and Bathrooms
- 4 Bedrooms
Laundry
- Dryer
- Washer
Finished Basement
- Walk-Out Basement
- Drainage System
- Sump Pump
- Drain
- Basement Storage
Outdoor Features
- In Ground Pool
- Sport Court
Utilities
- Forced Air Heating and Cooling System
- Vented Exhaust Fan
- Gas Water Heater
- Cable TV Available
Additional Features
- Air Exchanger
- Sod Farm
Listing and Financial Details
- Property Available on 10/15/25
Community Details
Overview
- Association fees include professional mgmt, recreation facility, shared amenities
- Sharper Management Association, Phone Number (952) 224-4775
- Built by HANSON BUILDERS INC
- Riverwalk Community
- Riverwalk Subdivision
Recreation
- Community Pool
Map
Home Values in the Area
Average Home Value in this Area
Property History
| Date | Event | Price | List to Sale | Price per Sq Ft |
|---|---|---|---|---|
| 07/15/2025 07/15/25 | For Sale | $949,000 | -- | $224 / Sq Ft |
Source: NorthstarMLS
MLS Number: 6755450
- 14526 Kingsview Ln N
- 14426 Kingsview Ln N
- 14523 Kingsview Ln N
- 14538 Kingsview Ln N
- Kendall Plan at Riverwalk - Classic Collection
- Aurora Plan at Riverwalk - Classic Collection
- Weston Sport Plan at Riverwalk
- Bonneville Plan at Riverwalk
- Superior Sport Plan at Riverwalk
- Abbott Plan at Riverwalk - Classic Collection
- Leo Plan at Riverwalk
- Hillcrest Plan at Riverwalk
- Remington Plan at Riverwalk
- St. Croix Plan at Riverwalk - Classic Collection
- Eveleth Plan at Riverwalk - Classic Collection
- Sycamore II Plan at Riverwalk
- Victoria Plan at Riverwalk
- 14423 Kingsview Ln N
- Grayson Plan at Riverwalk
- Belleville Plan at Riverwalk
- 7600-7700 Sunwood Dr NW
- 7545 Sunwood Dr NW
- 14529 Willemite St NW
- 14450 Rhinestone St NW
- 7555 145th Ave NW
- 8027 149th Crossing NW
- 2901 Cutters Grove Ave
- 5971 143rd Ln NW
- 6540 153rd Way NW
- 2618 Cutters Grove Ave
- 13664 Ringneck Way
- 820 W Main St
- 14601 Helium St NW
- 17545 57th St NE
- 14320 Dysprosium St NW
- 5590 148th Ln NW
- 14351 Dysprosium St NW
- 500 Greenhaven Rd
- 13929 St Francis Blvd
- 411 Dayton Rd







