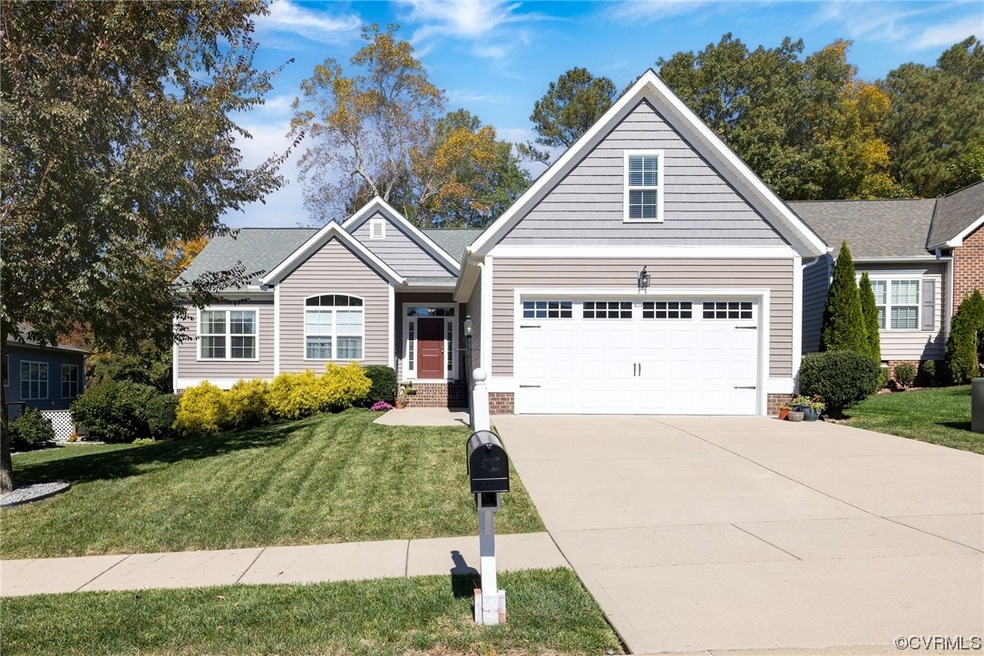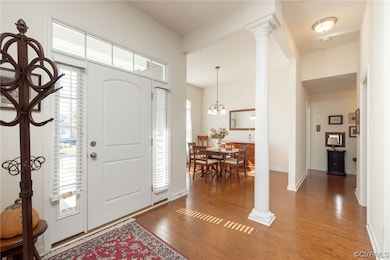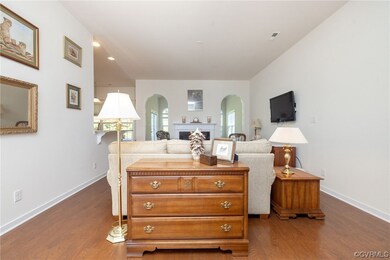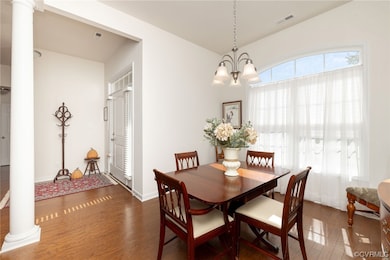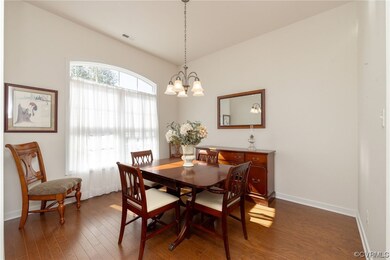
14518 Parracombe Ln Midlothian, VA 23112
Birkdale NeighborhoodHighlights
- On Golf Course
- Clubhouse
- High Ceiling
- Craftsman Architecture
- Deck
- Granite Countertops
About This Home
As of January 2024Step into your new residence, where you'll immediately encounter an expansive open-concept living area adorned with gleaming hardwood floors and an abundance of natural light. The eat-in kitchen is a culinary enthusiast's dream, showcasing elegant granite countertops, stainless steel appliances, and a gas stove ready to assist in preparing all your favorite meals. Before you explore the backyard, be sure to check out the sunroom, perfect for enjoying a scenic view of the adjacent golf course, or enjoys the views from the rear deck. On the main level, a generously-sized primary bedroom awaits, complete with an en-suite bathroom featuring a zero-entry shower for easy access and a spacious walk-in closet to accommodate all your belongings. Also on the lower level, you'll discover two additional well-sized bedrooms and another full bathroom. Upstairs you will find an enormous bonus room offers versatile usage, whether as an extra bedroom or an additional living space. This home is completed with a two car garage, and washer and dryer that convey! Collington boasts a plethora of amenities, including walking trails, a playground, a swimming pool, a clubhouse, and more.
Last Agent to Sell the Property
Keller Williams Realty License #0225239770 Listed on: 10/04/2023

Home Details
Home Type
- Single Family
Est. Annual Taxes
- $3,076
Year Built
- Built in 2014
Lot Details
- 9,409 Sq Ft Lot
- On Golf Course
- Zoning described as R12
HOA Fees
- $53 Monthly HOA Fees
Parking
- 2 Car Direct Access Garage
- Garage Door Opener
- Driveway
- Off-Street Parking
Home Design
- Craftsman Architecture
- Frame Construction
- Shingle Roof
- Vinyl Siding
Interior Spaces
- 1,961 Sq Ft Home
- 1-Story Property
- Wired For Data
- High Ceiling
- Gas Fireplace
- Dining Area
Kitchen
- Breakfast Area or Nook
- Eat-In Kitchen
- <<OvenToken>>
- Gas Cooktop
- <<microwave>>
- Ice Maker
- Dishwasher
- Granite Countertops
- Disposal
Flooring
- Partially Carpeted
- Vinyl
Bedrooms and Bathrooms
- 3 Bedrooms
- En-Suite Primary Bedroom
- Walk-In Closet
- 2 Full Bathrooms
Laundry
- Dryer
- Washer
Accessible Home Design
- Low Threshold Shower
Outdoor Features
- Deck
- Rear Porch
Schools
- Spring Run Elementary School
- Bailey Bridge Middle School
- Manchester High School
Utilities
- Central Air
- Heat Pump System
- Gas Water Heater
- High Speed Internet
- Cable TV Available
Listing and Financial Details
- Tax Lot 47
- Assessor Parcel Number 727-66-20-69-600-000
Community Details
Overview
- Collington Subdivision
Amenities
- Common Area
- Clubhouse
Recreation
- Golf Course Community
- Community Basketball Court
- Community Playground
- Community Pool
- Trails
Ownership History
Purchase Details
Home Financials for this Owner
Home Financials are based on the most recent Mortgage that was taken out on this home.Purchase Details
Home Financials for this Owner
Home Financials are based on the most recent Mortgage that was taken out on this home.Similar Homes in Midlothian, VA
Home Values in the Area
Average Home Value in this Area
Purchase History
| Date | Type | Sale Price | Title Company |
|---|---|---|---|
| Warranty Deed | $405,000 | None Listed On Document | |
| Warranty Deed | $334,239 | -- |
Mortgage History
| Date | Status | Loan Amount | Loan Type |
|---|---|---|---|
| Open | $324,000 | New Conventional | |
| Previous Owner | $141,802 | New Conventional |
Property History
| Date | Event | Price | Change | Sq Ft Price |
|---|---|---|---|---|
| 01/22/2024 01/22/24 | Sold | $405,000 | -3.8% | $207 / Sq Ft |
| 12/16/2023 12/16/23 | Pending | -- | -- | -- |
| 10/25/2023 10/25/23 | For Sale | $421,000 | +26.0% | $215 / Sq Ft |
| 12/18/2014 12/18/14 | Sold | $334,240 | +13.9% | $170 / Sq Ft |
| 05/15/2014 05/15/14 | Pending | -- | -- | -- |
| 05/15/2014 05/15/14 | For Sale | $293,450 | -- | $150 / Sq Ft |
Tax History Compared to Growth
Tax History
| Year | Tax Paid | Tax Assessment Tax Assessment Total Assessment is a certain percentage of the fair market value that is determined by local assessors to be the total taxable value of land and additions on the property. | Land | Improvement |
|---|---|---|---|---|
| 2025 | $3,663 | $408,800 | $83,000 | $325,800 |
| 2024 | $3,663 | $401,800 | $83,000 | $318,800 |
| 2023 | $3,076 | $338,000 | $78,000 | $260,000 |
| 2022 | $3,146 | $342,000 | $78,000 | $264,000 |
| 2021 | $3,038 | $317,200 | $75,000 | $242,200 |
| 2020 | $2,979 | $313,600 | $75,000 | $238,600 |
| 2019 | $2,942 | $309,700 | $74,000 | $235,700 |
| 2018 | $2,923 | $307,700 | $72,000 | $235,700 |
| 2017 | $3,158 | $329,000 | $90,000 | $239,000 |
| 2016 | $3,047 | $317,400 | $87,500 | $229,900 |
| 2015 | $2,930 | $310,800 | $87,500 | $223,300 |
| 2014 | $816 | $85,000 | $85,000 | $0 |
Agents Affiliated with this Home
-
Kriston Woods

Seller's Agent in 2024
Kriston Woods
Keller Williams Realty
(804) 299-0252
2 in this area
79 Total Sales
-
Stephanie Prentice

Seller Co-Listing Agent in 2024
Stephanie Prentice
United Real Estate Richmond
(804) 319-0483
2 in this area
52 Total Sales
-
Christina Goodpaster

Buyer's Agent in 2024
Christina Goodpaster
Providence Hill Real Estate
(518) 588-2276
8 in this area
111 Total Sales
-
Vernon McClure
V
Seller's Agent in 2014
Vernon McClure
Virginia Colony Realty Inc
(804) 423-0325
4 Total Sales
-
Leigh Hulcher

Buyer's Agent in 2014
Leigh Hulcher
Napier REALTORS ERA
(804) 356-4874
1 in this area
80 Total Sales
Map
Source: Central Virginia Regional MLS
MLS Number: 2324477
APN: 727-66-20-69-600-000
- 9213 Mission Hills Ln
- 8937 Ganton Ct
- 14424 Ashleyville Ln
- 9019 Sir Britton Dr
- 9220 Brocket Dr
- 9325 Lavenham Ct
- 8011 Whirlaway Dr
- 10006 Brightstone Dr
- 9036 Mahogany Dr
- 9524 Simonsville Rd
- 9400 Kinnerton Dr
- 13042 Fieldfare Dr
- 13030 Fieldfare Dr
- 13019 Fieldfare Dr
- 10001 Craftsbury Dr
- 9913 Craftsbury Dr
- 7506 Whirlaway Dr
- 8412 Royal Birkdale Dr
- Summercreek Drive & Summercreek Terrace
- 14301 Summercreek Terrace
