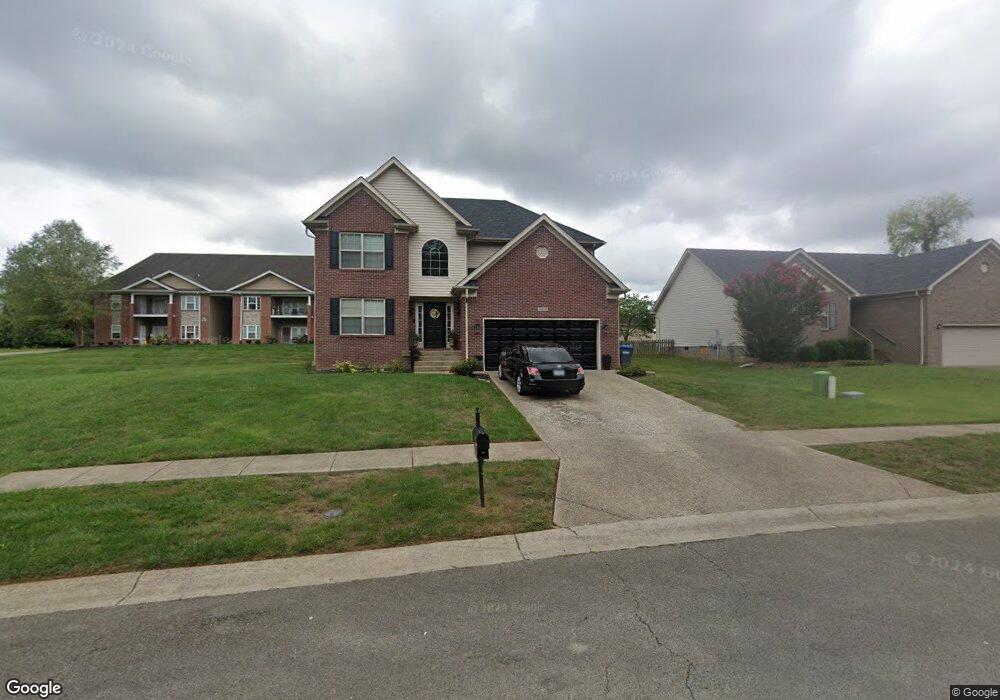14519 Estate Ridge Blvd Louisville, KY 40291
Estimated Value: $313,000 - $352,000
3
Beds
3
Baths
1,400
Sq Ft
$234/Sq Ft
Est. Value
About This Home
This home is located at 14519 Estate Ridge Blvd, Louisville, KY 40291 and is currently estimated at $327,228, approximately $233 per square foot. 14519 Estate Ridge Blvd is a home located in Jefferson County with nearby schools including Tully Elementary School, Cochrane Elementary School, and Watterson Elementary School.
Ownership History
Date
Name
Owned For
Owner Type
Purchase Details
Closed on
May 3, 2018
Sold by
Pulliam Stacy D
Bought by
Pulliam Stacy D and Pulliam Timiko
Current Estimated Value
Home Financials for this Owner
Home Financials are based on the most recent Mortgage that was taken out on this home.
Original Mortgage
$209,182
Outstanding Balance
$180,113
Interest Rate
4.4%
Mortgage Type
VA
Estimated Equity
$147,115
Purchase Details
Closed on
Feb 20, 2008
Sold by
Dogwood Homes Of Kentucky Llc
Bought by
Pulliam Stacy D
Home Financials for this Owner
Home Financials are based on the most recent Mortgage that was taken out on this home.
Original Mortgage
$223,200
Interest Rate
5.85%
Mortgage Type
Purchase Money Mortgage
Create a Home Valuation Report for This Property
The Home Valuation Report is an in-depth analysis detailing your home's value as well as a comparison with similar homes in the area
Home Values in the Area
Average Home Value in this Area
Purchase History
| Date | Buyer | Sale Price | Title Company |
|---|---|---|---|
| Pulliam Stacy D | -- | Servicelink Llc | |
| Pulliam Stacy D | $219,902 | None Available |
Source: Public Records
Mortgage History
| Date | Status | Borrower | Loan Amount |
|---|---|---|---|
| Open | Pulliam Stacy D | $209,182 | |
| Closed | Pulliam Stacy D | $223,200 |
Source: Public Records
Tax History Compared to Growth
Tax History
| Year | Tax Paid | Tax Assessment Tax Assessment Total Assessment is a certain percentage of the fair market value that is determined by local assessors to be the total taxable value of land and additions on the property. | Land | Improvement |
|---|---|---|---|---|
| 2024 | $2,941 | $256,830 | $45,000 | $211,830 |
| 2023 | $2,336 | $198,320 | $45,000 | $153,320 |
| 2022 | $2,344 | $198,320 | $45,000 | $153,320 |
| 2021 | $2,514 | $198,320 | $45,000 | $153,320 |
| 2020 | $2,469 | $209,730 | $50,000 | $159,730 |
| 2019 | $2,273 | $209,730 | $50,000 | $159,730 |
| 2018 | $2,245 | $209,730 | $50,000 | $159,730 |
| 2017 | $2,201 | $209,730 | $50,000 | $159,730 |
| 2013 | $2,199 | $219,900 | $50,000 | $169,900 |
Source: Public Records
Map
Nearby Homes
- Lot 15 Deer Vista Dr
- 10202 Deer Vista Dr Unit 202
- 10201 Lark Meadow Dr
- 10201 Deer Vista Dr Unit 103
- 10203 Lark Meadow Dr Unit 201
- Lot 73 Overlook at Glenmary Village
- 9349 Cross Meadows Cir
- 9350 Cross Meadows Cir
- 14401 Estate Ridge Blvd
- 10043 Windcrest Farms Ln Unit 27B
- 10043 Windcrest Farms Ln
- 10041 Windcrest Farms Ln Unit 27B
- 10041 Windcrest Farms Ln
- 10029 Windcrest Farms Ln
- 10026 Windcrest Farms Ln
- 10026 Windcrest Farms Ln Unit 13A
- 10024 Windcrest Farms Ln Unit 13B
- Hudson Plan at Windcrest Farms - Paired Patio Homes Collection
- Fairfax Plan at Windcrest Farms - Maple Street Collection
- Jensen Plan at Windcrest Farms - Maple Street Collection
- 14517 Estate Ridge Blvd
- 14515 Estate Ridge Blvd
- 9400 Clubview Dr
- 9402 Clubview Dr Unit 203
- 9402 Clubview Dr Unit 202
- 9402 Clubview Dr Unit 201
- 9402 Clubview Dr Unit 104
- 9402 Clubview Dr Unit 103
- 9402 Clubview Dr Unit 102
- 9402 Clubview Dr Unit 101
- 9400 Clubview Dr Unit 204
- 9400 Clubview Dr Unit 203
- 9400 Clubview Dr Unit 201
- 9400 Clubview Dr Unit 104
- 9400 Clubview Dr Unit 103
- 9400 Clubview Dr Unit 102
- 9400 Clubview Dr Unit 101
- 0 Estate Ridge Blvd
- 14513 Estate Ridge Blvd
- 14511 Estate Ridge Blvd
