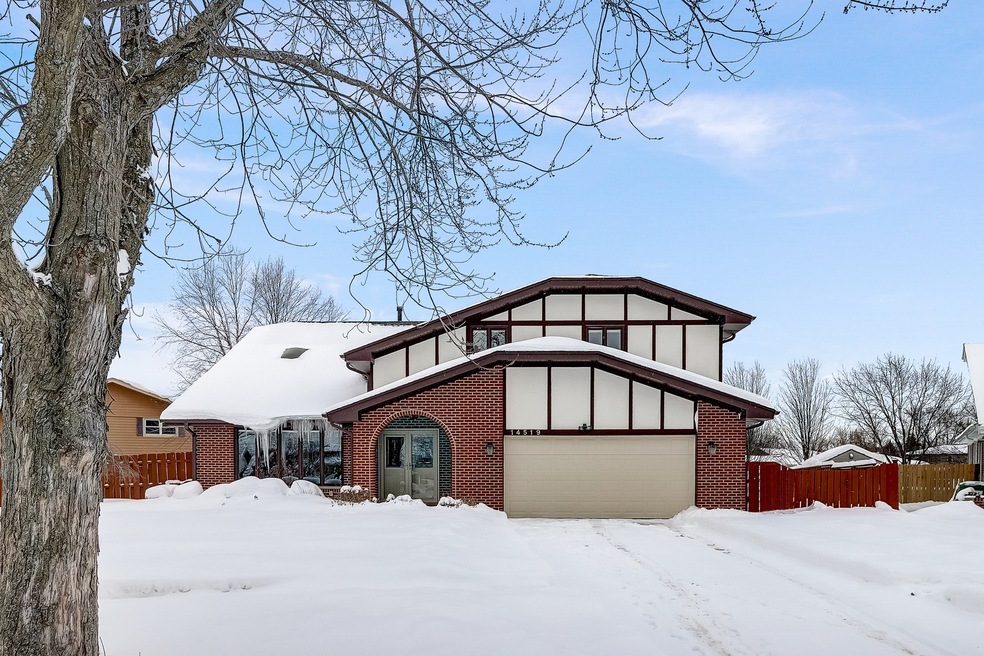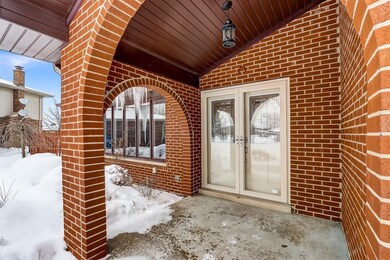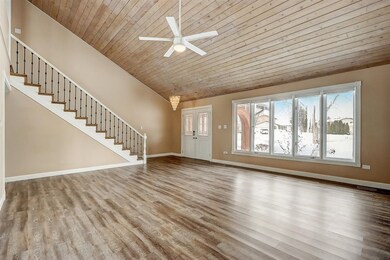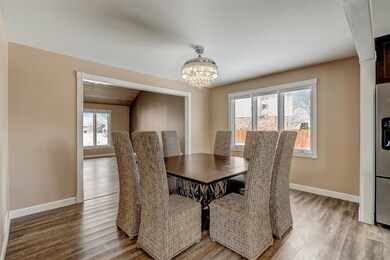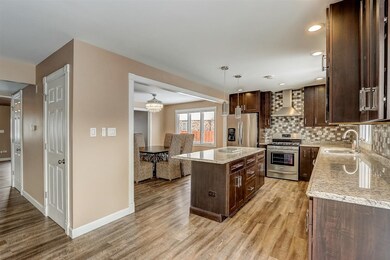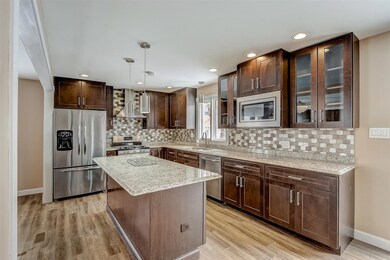
14519 S Holm Ct Unit 3 Homer Glen, IL 60491
Estimated Value: $518,629 - $580,000
Highlights
- Above Ground Pool
- Updated Kitchen
- Recreation Room
- Hadley Middle School Rated 9+
- Deck
- Vaulted Ceiling
About This Home
As of March 2021Don't miss this stunning 5 bed / 3 bath home recently rehabbed in 2019! You'll love the stunning vaulted shiplap ceilings, natural light, and wood laminate floors as you enter into the spacious open living room. A separate formal dining room connects to the gorgeous updated eat-in kitchen with custom cabinetry, granite counters, stainless steel appliances, oversized island and large table space. Gather in the cozy family room anchored by the beautiful wood-burning fireplace. The main level also includes a full updated bathroom and a bedroom/office space. Retreat upstairs to the primary suite with three closets and an ensuite, full bathroom, updated with dual sinks and a full tiled shower with rain shower fixtures. The upper level also features three additional spacious bedrooms, a full updated hallway bath, and a large loft space for hobbies or a work-from-home set up. The basement is finished and offers plenty of space for storage and entertainment. Outside, enjoy a large two level deck overlooking the above-ground pool and fenced yard. New roof 2020! This home also offers additional gated parking, perfect for an RV, boat or extra vehicles. Fantastic cul-de-sac location, close to parks, dining, groceries, shopping, Metra and more!
Last Listed By
Melissa Kingsbury
Redfin Corporation License #475177202 Listed on: 02/12/2021

Home Details
Home Type
- Single Family
Est. Annual Taxes
- $10,888
Year Built | Renovated
- 1983 | 2019
Lot Details
- East or West Exposure
Parking
- Attached Garage
- Garage Door Opener
- Parking Included in Price
- Garage Is Owned
Home Design
- Brick Exterior Construction
Interior Spaces
- Vaulted Ceiling
- Skylights
- Wood Burning Fireplace
- Fireplace With Gas Starter
- Attached Fireplace Door
- Recreation Room
- Loft
- Wood Flooring
- Storm Screens
Kitchen
- Updated Kitchen
- Breakfast Bar
- Walk-In Pantry
- Oven or Range
- Range Hood
- Microwave
- Dishwasher
- Stainless Steel Appliances
- Kitchen Island
- Granite Countertops
- Built-In or Custom Kitchen Cabinets
- Disposal
Bedrooms and Bathrooms
- Main Floor Bedroom
- Primary Bathroom is a Full Bathroom
- Bathroom on Main Level
- Dual Sinks
- Soaking Tub
- Shower Body Spray
Laundry
- Laundry on main level
- Dryer
- Washer
Finished Basement
- Partial Basement
- Crawl Space
Outdoor Features
- Above Ground Pool
- Deck
- Patio
- Porch
Utilities
- Forced Air Heating and Cooling System
- Heating System Uses Gas
- Lake Michigan Water
Listing and Financial Details
- Homeowner Tax Exemptions
- $2,000 Seller Concession
Ownership History
Purchase Details
Home Financials for this Owner
Home Financials are based on the most recent Mortgage that was taken out on this home.Purchase Details
Home Financials for this Owner
Home Financials are based on the most recent Mortgage that was taken out on this home.Similar Homes in the area
Home Values in the Area
Average Home Value in this Area
Purchase History
| Date | Buyer | Sale Price | Title Company |
|---|---|---|---|
| Gloude Christopher M | $425,000 | Fidelity National Title | |
| Soni Hasmukh M | $230,000 | Chicago Title Insurance Co |
Mortgage History
| Date | Status | Borrower | Loan Amount |
|---|---|---|---|
| Open | Gloude Christopher M | $90,500 | |
| Previous Owner | Gloude Christopher M | $382,500 | |
| Previous Owner | Soni Hasmukh M | $248,000 | |
| Previous Owner | Soni Hasmukh M | $288,000 | |
| Previous Owner | Soni Hasmukh M | $100,000 | |
| Previous Owner | Soni Hasmukh M | $155,000 |
Property History
| Date | Event | Price | Change | Sq Ft Price |
|---|---|---|---|---|
| 03/18/2021 03/18/21 | Sold | $425,000 | +2.4% | $132 / Sq Ft |
| 02/27/2021 02/27/21 | Pending | -- | -- | -- |
| 02/26/2021 02/26/21 | For Sale | $415,000 | -2.4% | $129 / Sq Ft |
| 02/22/2021 02/22/21 | Off Market | $425,000 | -- | -- |
| 02/15/2021 02/15/21 | Pending | -- | -- | -- |
| 02/12/2021 02/12/21 | For Sale | $415,000 | -- | $129 / Sq Ft |
Tax History Compared to Growth
Tax History
| Year | Tax Paid | Tax Assessment Tax Assessment Total Assessment is a certain percentage of the fair market value that is determined by local assessors to be the total taxable value of land and additions on the property. | Land | Improvement |
|---|---|---|---|---|
| 2023 | $10,888 | $143,198 | $19,396 | $123,802 |
| 2022 | $9,950 | $133,705 | $18,110 | $115,595 |
| 2021 | $9,083 | $126,675 | $17,158 | $109,517 |
| 2020 | $9,097 | $122,014 | $16,527 | $105,487 |
| 2019 | $8,653 | $117,378 | $15,899 | $101,479 |
| 2018 | $7,576 | $103,037 | $15,717 | $87,320 |
| 2017 | $7,840 | $100,153 | $15,277 | $84,876 |
| 2016 | $7,648 | $96,813 | $14,768 | $82,045 |
| 2015 | $7,331 | $93,179 | $14,214 | $78,965 |
| 2014 | $7,331 | $91,253 | $13,920 | $77,333 |
| 2013 | $7,331 | $91,253 | $13,920 | $77,333 |
Agents Affiliated with this Home
-

Seller's Agent in 2021
Melissa Kingsbury
Redfin Corporation
(312) 480-1350
-
Diane Ryan
D
Buyer's Agent in 2021
Diane Ryan
Baird Warner
(708) 351-8788
1 in this area
42 Total Sales
Map
Source: Midwest Real Estate Data (MRED)
MLS Number: MRD10992428
APN: 05-12-109-007
- 12416 W Prairie Dr
- 14424 Pheasant Ln
- 14629 S Mustang Dr
- 12415 W Martingale Ln
- 14506 Mallard Dr
- 14453 S Bell Rd
- 14541 S Bell Rd
- 14701 S Bell Rd
- 14325 S Bell Rd
- 14207 Pheasant Ln
- 14358 S East Glen Dr
- 14501 Abbott Rd W
- 14424 S Heather Ln
- 14017 S Belmont Dr
- 15022 S Woodcrest Ave Unit 3
- 14010 S Derby Dr
- 13916 S Addison Trail
- 14940 Wilco Dr
- 13931 S Belmont Dr
- 14328 Pinewood Dr
- 14519 S Holm Ct Unit 3
- 14523 S Holm Ct
- 14513 S Holm Ct
- 14526 Pheasant Ln
- 14518 S Pheasant Ln
- 14534 Pheasant Ln Unit 3
- 14524 S Holm Ct
- 12536 W Morgan Ct
- 12539 W Holm Dr
- 14509 Pheasant Ln
- 12527 W Holm Dr
- 14520 S Holm Ct
- 14514 S Holm Ct
- 12559 W Holm Dr
- 12540 W Morgan Ct
- 12513 W Holm Dr
- 14521 Pheasant Ln
- 14503 Pheasant Ln
- 12563 Holm Dr
- 12544 W Morgan Ct
