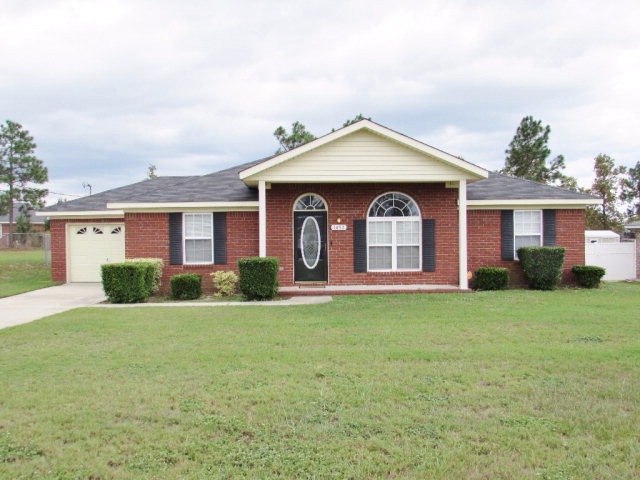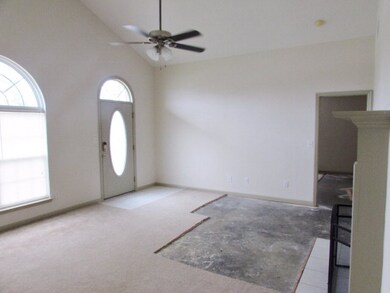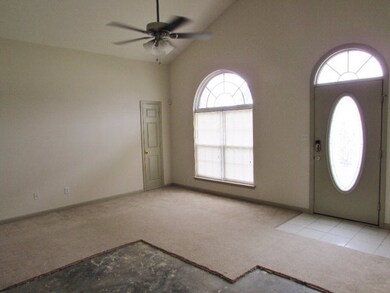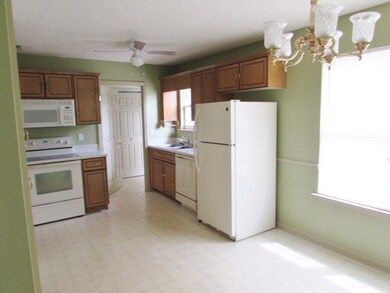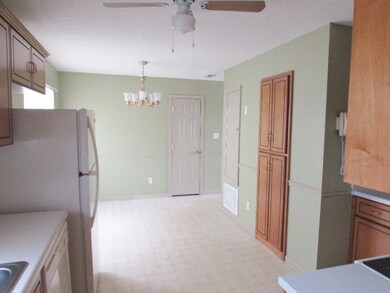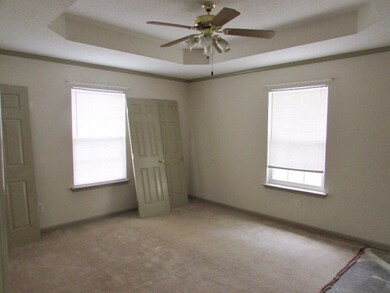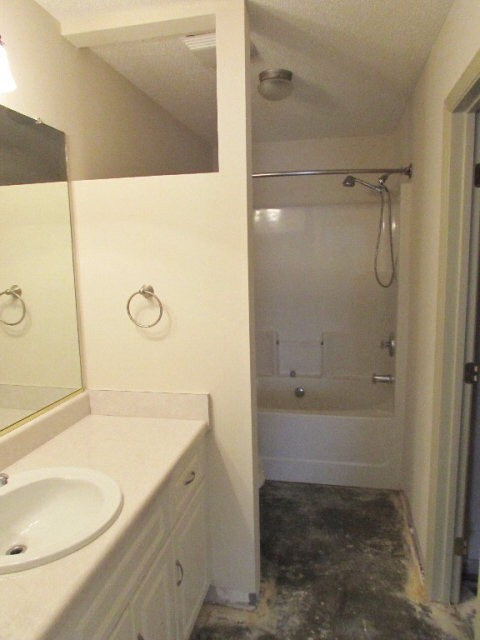
1452 Brookstone Rd Hephzibah, GA 30815
Jamestown NeighborhoodHighlights
- Ranch Style House
- No HOA
- Front Porch
- Great Room with Fireplace
- Breakfast Room
- 1 Car Attached Garage
About This Home
As of May 2019Charming brick ranch in Walton Hills offering 3 bedrooms, 2 full baths! Split Floor Plan! Rocking chair front porch! Great Room with vaulted ceiling, ceiling fan, gas log fireplace with mantle and tile surround and coat closet! Eat-in Kitchen with pantry, ceiling fan, smooth top range, built-in microwave, dishwasher and refrigerator remains! Owner Bedroom with tray ceiling, ceiling fan, en-suite bathroom boasting single vanity, tub/shower combo and walk-in closet! 2 Guest Bedrooms with carpet, closets and ceiling fans! Full hall bath with single vanity and tub/shower combo! Laundry closet with dryer included! Blinds throughout! Single car garage! Spacious fenced backyard with patio!
Last Agent to Sell the Property
Andrea Johnson
Re/max True Advantage Listed on: 09/21/2016

Last Buyer's Agent
Tonda Booker
Keller Williams Realty Augusta
Home Details
Home Type
- Single Family
Year Built
- Built in 2003
Lot Details
- Fenced
- Landscaped
- Front and Back Yard Sprinklers
Parking
- 1 Car Attached Garage
Home Design
- Ranch Style House
- Brick Exterior Construction
- Slab Foundation
- Composition Roof
Interior Spaces
- 1,380 Sq Ft Home
- Ceiling Fan
- Gas Log Fireplace
- Blinds
- Great Room with Fireplace
- Family Room
- Living Room
- Breakfast Room
- Dining Room
- Scuttle Attic Hole
- Dryer
Kitchen
- Eat-In Kitchen
- Electric Range
- Built-In Microwave
- Dishwasher
Flooring
- Carpet
- Vinyl
Bedrooms and Bathrooms
- 3 Bedrooms
- Walk-In Closet
- 2 Full Bathrooms
Home Security
- Home Security System
- Fire and Smoke Detector
Outdoor Features
- Patio
- Front Porch
Schools
- Deer Chase Elementary School
- Spirit Creek Middle School
- Crosscreek High School
Utilities
- Forced Air Heating and Cooling System
- Heating System Uses Natural Gas
- Gas Water Heater
- Cable TV Available
Community Details
- No Home Owners Association
- Walton Hills Subdivision
Listing and Financial Details
- Assessor Parcel Number 152-4-031-00-0
Ownership History
Purchase Details
Purchase Details
Purchase Details
Home Financials for this Owner
Home Financials are based on the most recent Mortgage that was taken out on this home.Purchase Details
Home Financials for this Owner
Home Financials are based on the most recent Mortgage that was taken out on this home.Purchase Details
Purchase Details
Home Financials for this Owner
Home Financials are based on the most recent Mortgage that was taken out on this home.Purchase Details
Home Financials for this Owner
Home Financials are based on the most recent Mortgage that was taken out on this home.Purchase Details
Home Financials for this Owner
Home Financials are based on the most recent Mortgage that was taken out on this home.Purchase Details
Home Financials for this Owner
Home Financials are based on the most recent Mortgage that was taken out on this home.Similar Homes in Hephzibah, GA
Home Values in the Area
Average Home Value in this Area
Purchase History
| Date | Type | Sale Price | Title Company |
|---|---|---|---|
| Quit Claim Deed | -- | -- | |
| Warranty Deed | $120 | -- | |
| Warranty Deed | $120,000 | -- | |
| Warranty Deed | $102,500 | -- | |
| Special Warranty Deed | -- | -- | |
| Foreclosure Deed | $100,860 | -- | |
| Warranty Deed | $117,500 | -- | |
| Warranty Deed | $120,000 | None Available | |
| Warranty Deed | $93,900 | -- | |
| Warranty Deed | $17,900 | -- |
Mortgage History
| Date | Status | Loan Amount | Loan Type |
|---|---|---|---|
| Previous Owner | $80,000 | New Conventional | |
| Previous Owner | $100,642 | FHA | |
| Previous Owner | $117,500 | VA | |
| Previous Owner | $122,509 | VA | |
| Previous Owner | $120,434 | VA | |
| Previous Owner | $75,120 | Purchase Money Mortgage |
Property History
| Date | Event | Price | Change | Sq Ft Price |
|---|---|---|---|---|
| 05/15/2019 05/15/19 | Sold | $102,500 | +6.2% | $74 / Sq Ft |
| 04/15/2019 04/15/19 | Pending | -- | -- | -- |
| 04/01/2019 04/01/19 | For Sale | $96,500 | -17.9% | $70 / Sq Ft |
| 12/15/2016 12/15/16 | Sold | $117,500 | 0.0% | $85 / Sq Ft |
| 10/26/2016 10/26/16 | Pending | -- | -- | -- |
| 09/21/2016 09/21/16 | For Sale | $117,500 | -- | $85 / Sq Ft |
Tax History Compared to Growth
Tax History
| Year | Tax Paid | Tax Assessment Tax Assessment Total Assessment is a certain percentage of the fair market value that is determined by local assessors to be the total taxable value of land and additions on the property. | Land | Improvement |
|---|---|---|---|---|
| 2024 | -- | $82,300 | $12,400 | $69,900 |
| 2023 | $1,641 | $72,188 | $12,400 | $59,788 |
| 2022 | $2,220 | $65,144 | $12,400 | $52,744 |
| 2021 | $1,871 | $48,261 | $12,400 | $35,861 |
| 2020 | $1,481 | $48,261 | $12,400 | $35,861 |
| 2019 | $1,957 | $48,261 | $12,400 | $35,861 |
| 2018 | $396 | $48,112 | $12,400 | $35,712 |
| 2017 | $359 | $48,112 | $12,400 | $35,712 |
| 2016 | $1,921 | $48,112 | $12,400 | $35,712 |
| 2015 | $1,933 | $48,112 | $12,400 | $35,712 |
| 2014 | $1,930 | $47,926 | $12,400 | $35,526 |
Agents Affiliated with this Home
-
Cicely Luis
C
Seller's Agent in 2019
Cicely Luis
Century 21 Magnolia
(706) 394-9090
17 Total Sales
-
Faye Davis

Seller Co-Listing Agent in 2019
Faye Davis
Century 21 Magnolia
(706) 267-4261
4 in this area
79 Total Sales
-
N
Buyer's Agent in 2019
Nathaniel Evans
Century 21 Magnolia
-

Seller's Agent in 2016
Andrea Johnson
RE/MAX
(706) 832-5678
1 in this area
170 Total Sales
-
T
Buyer's Agent in 2016
Tonda Booker
Keller Williams Realty Augusta
Map
Source: REALTORS® of Greater Augusta
MLS Number: 405060
APN: 1524031000
- 1518 Sandstone Ln
- 1855 Beaver Creek Ln
- 1612 Creek Run Rd
- 2213 Riley Ct
- 1505 Sandstone Ln
- 2640 Carrington Dr
- 1708 Ethan Way
- 3807 Fairington Dr
- 2995 Easton Dr
- 2670 Inverness Dr
- 2674 Inverness Dr
- 2678 Inverness Dr
- 2682 Inverness Dr
- 2686 Inverness Dr
- 2690 Inverness Dr
- 2666 Inverness Dr
- 2658 Inverness Dr
- 2654 Inverness Dr
- 2702 Inverness Dr
- 3854 Fairington Dr
