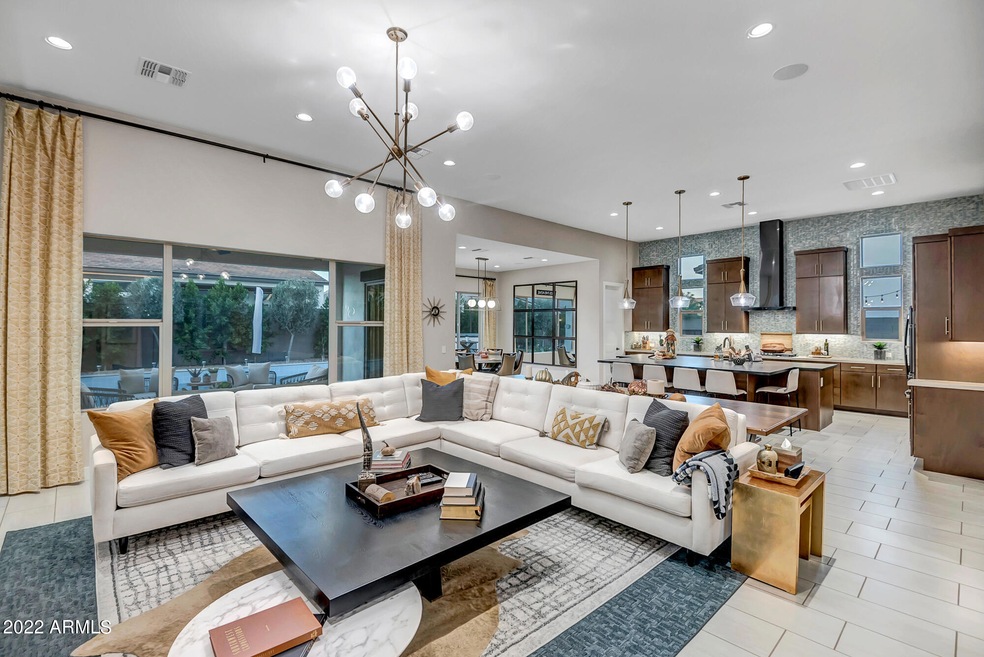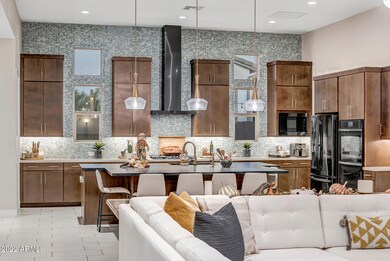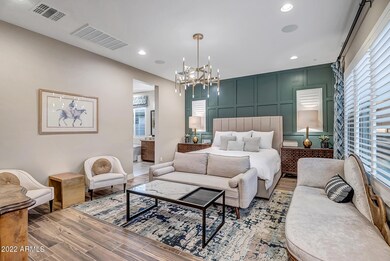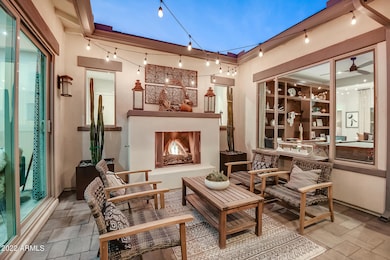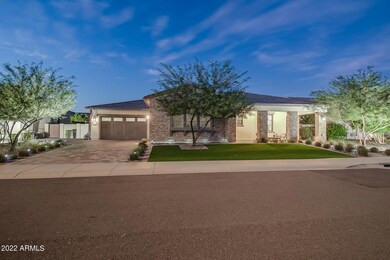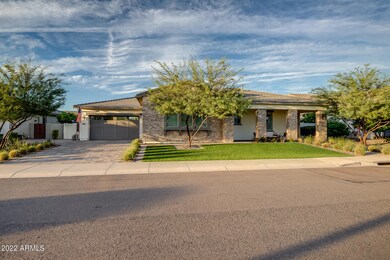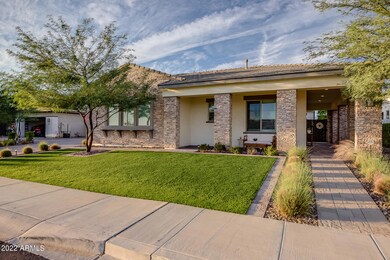
1452 E Blue Ridge Way Gilbert, AZ 85298
South Chandler NeighborhoodHighlights
- Private Pool
- Gated Community
- Community Lake
- Willie & Coy Payne Jr. High School Rated A
- Home Energy Rating Service (HERS) Rated Property
- Clubhouse
About This Home
As of April 2024Indulge in your personal sanctuary at 1452 E Blue Ridge Way, where luxury living reaches new heights. This exceptional residence boasts 4 bedrooms and 3.5 bathrooms, showcasing an exquisite modern design and impeccable attention to detail. As a former model home, it has been meticulously maintained and presents itself in pristine condition, ready to welcome its fortunate new owner.Step inside and be captivated by the abundance of natural light that fills the open-concept living area, creating an inviting space perfect for hosting gatherings and creating lasting memories. The gourmet kitchen is a culinary enthusiast's dream, featuring Timberlane-Portfolio Maple Cabinets, stunning quartz countertops, and smart appliances that effortlessly streamline meal preparation.As you venture outdoors, a blissful retreat awaits you. The backyard is a haven of relaxation and entertainment, complete with a contemporary pool adorned with a tranquil water feature. Indulge your inner grill master with the built-in BBQ and pizza oven, ideal for hosting unforgettable summer barbecues. Find solace under the modern Pergola, overlooking the pool, providing a shaded oasis to bask in the warm sunshine. Delight in the lush and evergreen surroundings of the fresh herb garden, surrounded by elegant synthetic green grass that remains beautiful throughout the year.Nestled in the prestigious Waterston community, this home enjoys an enviable location with a 7-acre park right at its doorstep. Embrace the enchanting lake views from the front porch and relish in the opportunity for leisurely walks, picnics, and immersing yourself in the natural beauty of the area.For those seeking the pinnacle of opulent living, 1452 E Blue Ridge Way surpasses expectations and encompasses everything you desire. Don't miss the chance to experience the epitome of luxury firsthand.
Last Agent to Sell the Property
Real Broker License #SA679030000 Listed on: 10/24/2022

Home Details
Home Type
- Single Family
Est. Annual Taxes
- $4,031
Year Built
- Built in 2020
Lot Details
- 0.29 Acre Lot
- Block Wall Fence
- Artificial Turf
- Front and Back Yard Sprinklers
- Private Yard
HOA Fees
- $115 Monthly HOA Fees
Parking
- 4 Car Direct Access Garage
- 2 Open Parking Spaces
Home Design
- Wood Frame Construction
- Tile Roof
- Stucco
Interior Spaces
- 3,949 Sq Ft Home
- 1-Story Property
- Fireplace
- Double Pane Windows
- ENERGY STAR Qualified Windows with Low Emissivity
Kitchen
- Eat-In Kitchen
- Gas Cooktop
- Built-In Microwave
- ENERGY STAR Qualified Appliances
- Kitchen Island
Flooring
- Carpet
- Tile
Bedrooms and Bathrooms
- 4 Bedrooms
- Primary Bathroom is a Full Bathroom
- 3.5 Bathrooms
- Dual Vanity Sinks in Primary Bathroom
- Hydromassage or Jetted Bathtub
- Bathtub With Separate Shower Stall
Eco-Friendly Details
- Home Energy Rating Service (HERS) Rated Property
- ENERGY STAR Qualified Equipment
Pool
- Pool Updated in 2021
- Private Pool
- Diving Board
Outdoor Features
- Covered patio or porch
- Outdoor Fireplace
- Built-In Barbecue
Schools
- Weinberg Elementary School
- Willie & Coy Payne Jr. High Middle School
- Perry High School
Utilities
- Central Air
- Heating System Uses Natural Gas
- Water Purifier
- Water Softener
- Cable TV Available
Listing and Financial Details
- Tax Lot 104
- Assessor Parcel Number 313-23-644
Community Details
Overview
- Association fees include ground maintenance
- City Property Association, Phone Number (602) 437-4777
- Built by Tri-Pointe
- Hamstra Dairy Phase 1 Replat Subdivision, Dawn Floorplan
- Community Lake
Amenities
- Clubhouse
- Theater or Screening Room
- Recreation Room
Recreation
- Community Playground
- Community Pool
- Community Spa
- Bike Trail
Security
- Gated Community
Ownership History
Purchase Details
Home Financials for this Owner
Home Financials are based on the most recent Mortgage that was taken out on this home.Purchase Details
Home Financials for this Owner
Home Financials are based on the most recent Mortgage that was taken out on this home.Purchase Details
Home Financials for this Owner
Home Financials are based on the most recent Mortgage that was taken out on this home.Similar Homes in Gilbert, AZ
Home Values in the Area
Average Home Value in this Area
Purchase History
| Date | Type | Sale Price | Title Company |
|---|---|---|---|
| Warranty Deed | $1,380,000 | Prestige Title Services | |
| Warranty Deed | $1,500,000 | Security Title Agency | |
| Special Warranty Deed | $1,287,461 | None Available |
Mortgage History
| Date | Status | Loan Amount | Loan Type |
|---|---|---|---|
| Open | $755,000 | New Conventional |
Property History
| Date | Event | Price | Change | Sq Ft Price |
|---|---|---|---|---|
| 04/30/2024 04/30/24 | Sold | $1,380,000 | -5.1% | $351 / Sq Ft |
| 04/02/2024 04/02/24 | Price Changed | $1,454,000 | -2.7% | $369 / Sq Ft |
| 03/14/2024 03/14/24 | Price Changed | $1,495,000 | -3.2% | $380 / Sq Ft |
| 03/07/2024 03/07/24 | Price Changed | $1,545,000 | -3.1% | $392 / Sq Ft |
| 03/01/2024 03/01/24 | For Sale | $1,595,000 | 0.0% | $405 / Sq Ft |
| 02/28/2024 02/28/24 | Price Changed | $1,595,000 | +6.3% | $405 / Sq Ft |
| 06/30/2023 06/30/23 | Sold | $1,500,000 | -3.2% | $380 / Sq Ft |
| 06/13/2023 06/13/23 | Pending | -- | -- | -- |
| 05/10/2023 05/10/23 | Price Changed | $1,549,000 | -0.1% | $392 / Sq Ft |
| 01/19/2023 01/19/23 | Price Changed | $1,550,000 | -3.1% | $393 / Sq Ft |
| 10/20/2022 10/20/22 | For Sale | $1,599,000 | +24.2% | $405 / Sq Ft |
| 11/12/2021 11/12/21 | Sold | $1,287,461 | 0.0% | $326 / Sq Ft |
| 10/15/2021 10/15/21 | Pending | -- | -- | -- |
| 09/02/2021 09/02/21 | Price Changed | $1,287,461 | +0.4% | $326 / Sq Ft |
| 07/28/2021 07/28/21 | For Sale | $1,282,461 | -- | $325 / Sq Ft |
Tax History Compared to Growth
Tax History
| Year | Tax Paid | Tax Assessment Tax Assessment Total Assessment is a certain percentage of the fair market value that is determined by local assessors to be the total taxable value of land and additions on the property. | Land | Improvement |
|---|---|---|---|---|
| 2025 | $4,276 | $52,924 | -- | -- |
| 2024 | $4,180 | $50,403 | -- | -- |
| 2023 | $4,180 | $85,670 | $17,130 | $68,540 |
| 2022 | $4,032 | $69,500 | $13,900 | $55,600 |
| 2021 | $4,749 | $64,030 | $12,800 | $51,230 |
| 2020 | $415 | $5,730 | $5,730 | $0 |
Agents Affiliated with this Home
-
Kylee Purdy
K
Seller's Agent in 2024
Kylee Purdy
HomeSmart
(480) 227-5660
5 in this area
18 Total Sales
-
Kiran Vedantam

Buyer's Agent in 2024
Kiran Vedantam
Kirans & Associates Realty
(602) 550-4842
15 in this area
119 Total Sales
-
Chetana Shetty
C
Buyer Co-Listing Agent in 2024
Chetana Shetty
Kirans & Associates Realty
(480) 579-7427
9 in this area
32 Total Sales
-
Jessica LaForge

Seller's Agent in 2023
Jessica LaForge
Real Broker
(480) 678-9397
3 in this area
43 Total Sales
-
Craig Tucker
C
Seller's Agent in 2021
Craig Tucker
Tri Pointe Homes Arizona Realty
(480) 970-6000
83 in this area
470 Total Sales
-
J
Buyer's Agent in 2021
Jessica Vukobratovich
eXp Realty
Map
Source: Arizona Regional Multiple Listing Service (ARMLS)
MLS Number: 6479901
APN: 313-23-644
- 1439 E Mead Dr
- 1468 E Lynx Way
- 1511 E Lynx Way
- 1547 E Crescent Way
- 6225 S Boulder St
- 1464 E Aris Dr
- 6336 S Granite St
- 6356 S Granite St
- 1489 E Prescott St
- 1294 E San Carlos Way
- 1261 E Lynx Way
- 1458 E Prescott St
- 1450 E Prescott St
- 1557 E Flower St
- 1350 E Prescott St
- 1549 E Eleana Ln
- 1565 E Eleana Ln
- 14821 E Chandler Heights Rd
- 1296 E Coconino Way
- 1284 E Coconino Way
