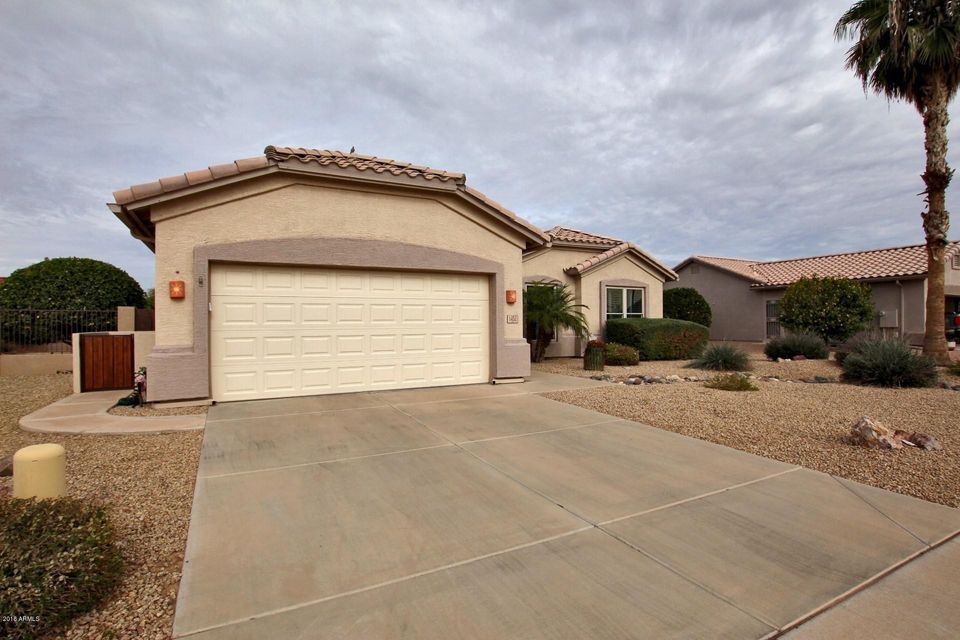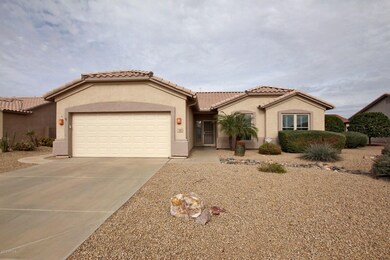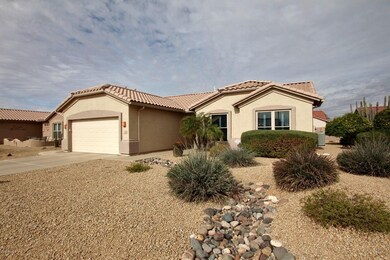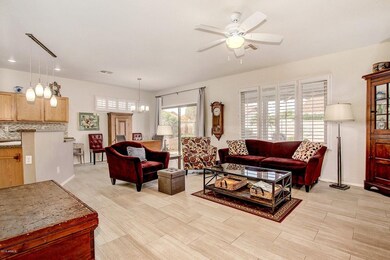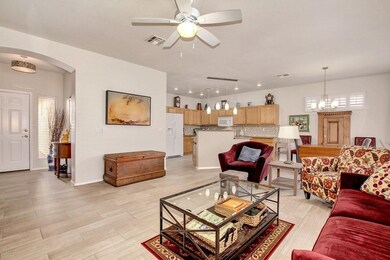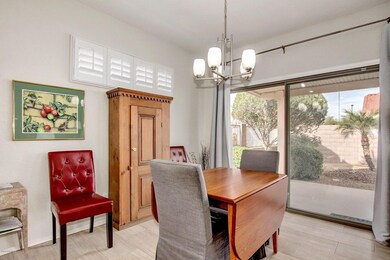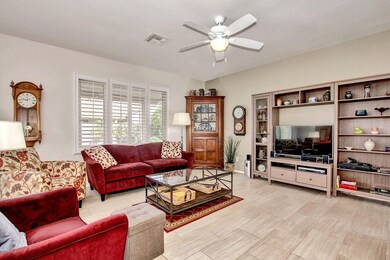
1452 E Hazeltine Way Chandler, AZ 85249
South Chandler NeighborhoodHighlights
- Golf Course Community
- Fitness Center
- Heated Spa
- Jane D. Hull Elementary School Rated A
- Gated with Attendant
- Clubhouse
About This Home
As of January 2018LOCATED IN THE GORGEOUS SPRINGFIELD 55 PLUS ACTIVE/GATED COMMUNITY. THIS 3 BEDROOM/2 BATH HOME HAS AN OPEN CONCEPT SPACIOUS KITCHEN WHICH OPENS TO THE GREAT ROOM AND DINING AREA. NEW COUNTERTOPS , BACK SPLASH, TON'S OF CABINETS & COUNTER SPACE. CUSTOM PLANTATION SHUTTERS ON ALL WINDOWS. BEAUTIFUL TILE FLOORS AND CARPET IN THE BEDROOMS. BATHROOMS UPDATED WITH NEW GRANITE COUNTER TOPS . GARAGE IS FULLY EQUIPPED WITH STORAGE CABINETS . LOW-MAINTENANCE LANDSCAPING AND EXTENDED PATIO READY FOR YOUR NEXT PARTY! COMMUNITY FEATURES 2 HEATED POOLS & SPA, GOLF, TENNIS, CLUBHOUSE BAR & GRILL, BILLINGS, FITNESS CENTER, ETC. WELCOME HOME!!
Last Agent to Sell the Property
Robert McIntyre
Call Realty, Inc. Listed on: 01/09/2018
Home Details
Home Type
- Single Family
Est. Annual Taxes
- $1,286
Year Built
- Built in 1998
Lot Details
- 7,244 Sq Ft Lot
- Block Wall Fence
Parking
- 2 Car Garage
Home Design
- Wood Frame Construction
- Tile Roof
- Stucco
Interior Spaces
- 1,454 Sq Ft Home
- 1-Story Property
- Double Pane Windows
- Washer and Dryer Hookup
Kitchen
- Built-In Microwave
- Dishwasher
- Kitchen Island
Flooring
- Carpet
- Tile
Bedrooms and Bathrooms
- 3 Bedrooms
- Walk-In Closet
- Primary Bathroom is a Full Bathroom
- 2 Bathrooms
- Dual Vanity Sinks in Primary Bathroom
Pool
- Heated Spa
- Heated Pool
Outdoor Features
- Covered patio or porch
Schools
- Adult Elementary And Middle School
- Adult High School
Utilities
- Refrigerated Cooling System
- Heating System Uses Natural Gas
Listing and Financial Details
- Tax Lot 46
- Assessor Parcel Number 303-79-452
Community Details
Overview
- Property has a Home Owners Association
- Springfield Association, Phone Number (480) 802-6585
- Built by pulte
- Springfield Block Six Subdivision
Amenities
- Clubhouse
- Recreation Room
Recreation
- Golf Course Community
- Tennis Courts
- Fitness Center
- Heated Community Pool
- Community Spa
- Bike Trail
Security
- Gated with Attendant
Ownership History
Purchase Details
Home Financials for this Owner
Home Financials are based on the most recent Mortgage that was taken out on this home.Purchase Details
Purchase Details
Home Financials for this Owner
Home Financials are based on the most recent Mortgage that was taken out on this home.Purchase Details
Home Financials for this Owner
Home Financials are based on the most recent Mortgage that was taken out on this home.Purchase Details
Home Financials for this Owner
Home Financials are based on the most recent Mortgage that was taken out on this home.Similar Homes in Chandler, AZ
Home Values in the Area
Average Home Value in this Area
Purchase History
| Date | Type | Sale Price | Title Company |
|---|---|---|---|
| Warranty Deed | $257,000 | Great American Title Agency | |
| Interfamily Deed Transfer | -- | None Available | |
| Cash Sale Deed | $175,000 | Lawyers Title Of Arizona Inc | |
| Warranty Deed | $149,500 | Land Title Agency | |
| Warranty Deed | $136,751 | Security Title Agency |
Mortgage History
| Date | Status | Loan Amount | Loan Type |
|---|---|---|---|
| Previous Owner | $113,995 | Unknown | |
| Previous Owner | $119,500 | New Conventional | |
| Previous Owner | $76,750 | New Conventional |
Property History
| Date | Event | Price | Change | Sq Ft Price |
|---|---|---|---|---|
| 01/31/2018 01/31/18 | Sold | $257,000 | +0.8% | $177 / Sq Ft |
| 01/10/2018 01/10/18 | Pending | -- | -- | -- |
| 01/04/2018 01/04/18 | For Sale | $254,900 | +45.7% | $175 / Sq Ft |
| 09/28/2012 09/28/12 | Sold | $175,000 | -- | $120 / Sq Ft |
| 09/02/2012 09/02/12 | Pending | -- | -- | -- |
Tax History Compared to Growth
Tax History
| Year | Tax Paid | Tax Assessment Tax Assessment Total Assessment is a certain percentage of the fair market value that is determined by local assessors to be the total taxable value of land and additions on the property. | Land | Improvement |
|---|---|---|---|---|
| 2025 | $1,691 | $24,666 | -- | -- |
| 2024 | $2,260 | $23,492 | -- | -- |
| 2023 | $2,260 | $32,150 | $6,430 | $25,720 |
| 2022 | $2,190 | $25,150 | $5,030 | $20,120 |
| 2021 | $2,244 | $23,230 | $4,640 | $18,590 |
| 2020 | $2,231 | $21,450 | $4,290 | $17,160 |
| 2019 | $2,154 | $19,270 | $3,850 | $15,420 |
| 2018 | $2,090 | $17,530 | $3,500 | $14,030 |
| 2017 | $1,286 | $16,820 | $3,360 | $13,460 |
| 2016 | $1,591 | $17,170 | $3,430 | $13,740 |
| 2015 | $1,547 | $15,970 | $3,190 | $12,780 |
Agents Affiliated with this Home
-
R
Seller's Agent in 2018
Robert McIntyre
Call Realty, Inc.
-
Shawn Abrams

Buyer's Agent in 2018
Shawn Abrams
Call Realty, Inc.
(602) 703-0436
5 in this area
74 Total Sales
-
P
Seller's Agent in 2012
Patricia St. George
Revelation Real Estate
Map
Source: Arizona Regional Multiple Listing Service (ARMLS)
MLS Number: 5706486
APN: 303-79-452
- 6984 S Newport Ct
- 1451 E Palm Beach Dr
- 1415 E Firestone Dr
- 1434 E Firestone Dr
- 1562 E Gleneagle Dr
- 1509 E Peach Tree Dr
- 1185 E Gleneagle Dr
- 1538 E Peach Tree Dr
- 1173 E Palm Beach Dr
- 1145 E Gleneagle Dr
- 6942 S Championship Dr
- 1621 E Firestone Dr
- 1171 E Peach Tree Dr
- 1549 E Westchester Dr
- 1180 E Peach Tree Dr
- 1501 E Colonial Dr
- 1492 E Westchester Dr
- 1706 E Lindrick Dr
- 1210 E Westchester Dr
- 6871 S Coral Gable Dr
