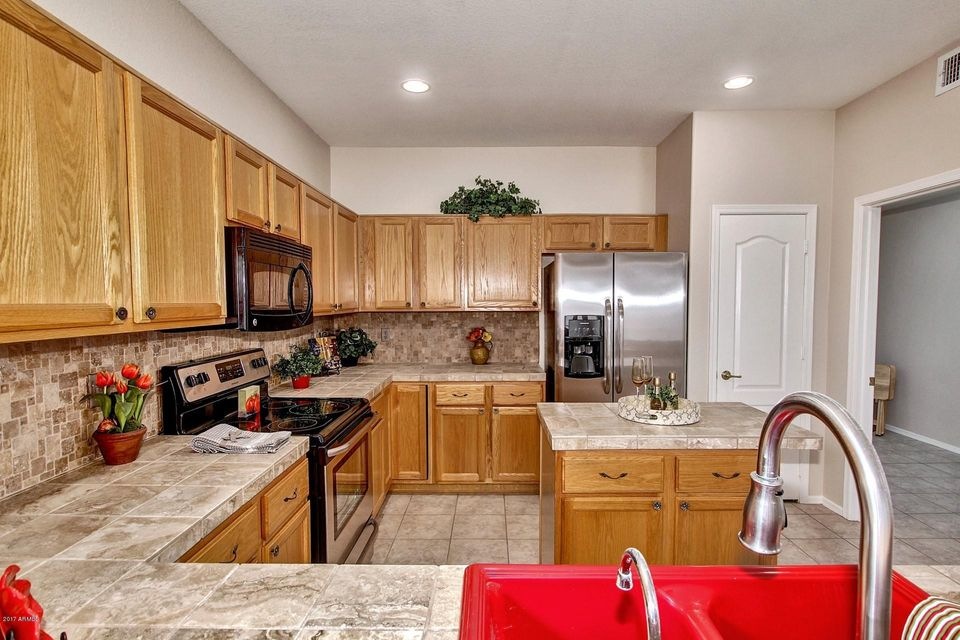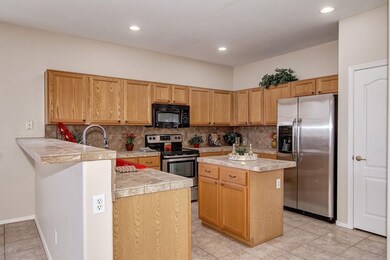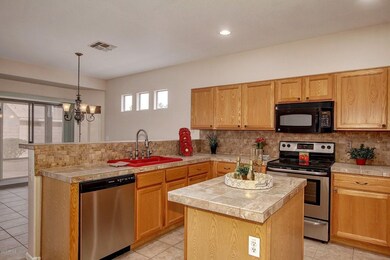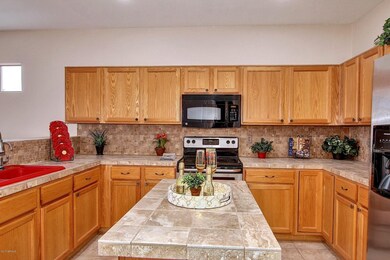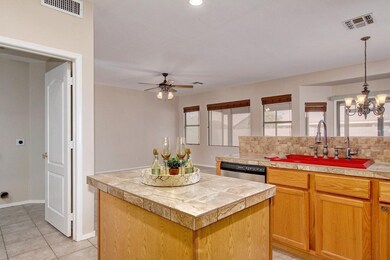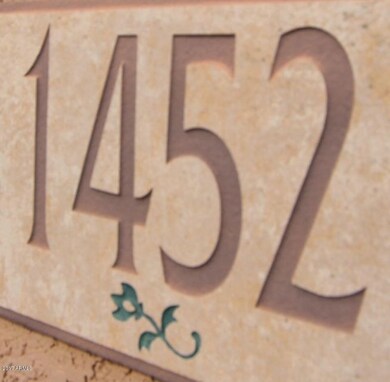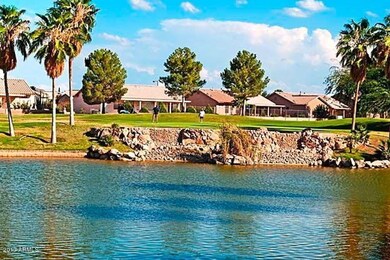
1452 E Westchester Dr Chandler, AZ 85249
South Chandler NeighborhoodEstimated Value: $399,511 - $432,000
Highlights
- Golf Course Community
- Fitness Center
- Clubhouse
- Jane D. Hull Elementary School Rated A
- Gated with Attendant
- Community Pool
About This Home
As of April 2017Beautifully Maintained, Very Clean & Popular Sunrise Model, with added enclosed Arizona Bonus Room. UPGRADED KITCHEN with new countertops & travertine backsplash, new NEVER BEEN USED stainless steel refrigerator, range/oven & dishwasher. Laundry is extra large, garage has just been painted & garage floor just refinished, freshly painted two toned neutral paint on interior walls, ceilings, doors & baseboards, light fixtures & mirrors upgraded, upgraded ceiling fans in all rooms, wood blinds throughout, tiled floors & laminate wood bedrooms, NO carpet, VERY private yard with west & north block walls with N/S exposure. New landscape irrigation clock & new garbage disposal. Hurry, this one won't last! Springfield is located in Chandler, Arizona. Springfield is located on the southern edge of Chandler where new home communities meet low desert and the San Tan foothills. The community is ideally situated within 15 miles to countless museums, theaters, casinos and golf courses. The Chandler Fashion Center Mall, which offers hundreds of brand name stores, boutiques and great restaurants, is ten miles away. Phoenix and the surrounding area is easily accessible via the Santan Freeway five miles north or I-10 five miles west of Springfield. Springfield is an ideal age-restricted golf course community.
Home Details
Home Type
- Single Family
Est. Annual Taxes
- $1,466
Year Built
- Built in 1997
Lot Details
- 6,830 Sq Ft Lot
- Block Wall Fence
- Front and Back Yard Sprinklers
- Sprinklers on Timer
HOA Fees
- $116 Monthly HOA Fees
Parking
- 2 Car Direct Access Garage
- Garage Door Opener
Home Design
- Wood Frame Construction
- Tile Roof
- Stucco
Interior Spaces
- 1,258 Sq Ft Home
- 1-Story Property
- Ceiling Fan
- Double Pane Windows
Kitchen
- Breakfast Bar
- Built-In Microwave
- Kitchen Island
Flooring
- Laminate
- Tile
Bedrooms and Bathrooms
- 2 Bedrooms
- 2 Bathrooms
- Dual Vanity Sinks in Primary Bathroom
Schools
- Adult Elementary And Middle School
- Adult High School
Utilities
- Refrigerated Cooling System
- Heating System Uses Natural Gas
- High Speed Internet
- Cable TV Available
Additional Features
- No Interior Steps
- Screened Patio
Listing and Financial Details
- Tax Lot 126
- Assessor Parcel Number 303-79-174
Community Details
Overview
- Association fees include ground maintenance, street maintenance
- Springfield HOA, Phone Number (480) 802-6585
- Built by PULTE HOMES
- Springfield Subdivision
Amenities
- Clubhouse
- Theater or Screening Room
- Recreation Room
Recreation
- Golf Course Community
- Tennis Courts
- Fitness Center
- Community Pool
- Community Spa
- Bike Trail
Security
- Gated with Attendant
Ownership History
Purchase Details
Purchase Details
Home Financials for this Owner
Home Financials are based on the most recent Mortgage that was taken out on this home.Purchase Details
Home Financials for this Owner
Home Financials are based on the most recent Mortgage that was taken out on this home.Similar Homes in the area
Home Values in the Area
Average Home Value in this Area
Purchase History
| Date | Buyer | Sale Price | Title Company |
|---|---|---|---|
| Avery Linda M | -- | None Available | |
| Avery Linda M | $232,000 | Greystone Title Agency Llc | |
| Aitken Colleen E | $120,966 | Security Title |
Mortgage History
| Date | Status | Borrower | Loan Amount |
|---|---|---|---|
| Open | Avery Linda M | $185,600 | |
| Previous Owner | Aitken Colleen E | $95,850 |
Property History
| Date | Event | Price | Change | Sq Ft Price |
|---|---|---|---|---|
| 04/04/2017 04/04/17 | Sold | $232,000 | -2.9% | $184 / Sq Ft |
| 01/18/2017 01/18/17 | For Sale | $239,000 | -- | $190 / Sq Ft |
Tax History Compared to Growth
Tax History
| Year | Tax Paid | Tax Assessment Tax Assessment Total Assessment is a certain percentage of the fair market value that is determined by local assessors to be the total taxable value of land and additions on the property. | Land | Improvement |
|---|---|---|---|---|
| 2025 | $1,776 | $22,697 | -- | -- |
| 2024 | $1,740 | $21,616 | -- | -- |
| 2023 | $1,740 | $29,950 | $5,990 | $23,960 |
| 2022 | $1,680 | $23,510 | $4,700 | $18,810 |
| 2021 | $1,754 | $21,660 | $4,330 | $17,330 |
| 2020 | $1,745 | $19,860 | $3,970 | $15,890 |
| 2019 | $1,679 | $17,860 | $3,570 | $14,290 |
| 2018 | $1,624 | $16,130 | $3,220 | $12,910 |
| 2017 | $1,520 | $15,410 | $3,080 | $12,330 |
| 2016 | $1,466 | $15,570 | $3,110 | $12,460 |
| 2015 | $1,418 | $14,560 | $2,910 | $11,650 |
Agents Affiliated with this Home
-
Sabrina F. LeSueur

Seller's Agent in 2017
Sabrina F. LeSueur
HomeSmart
(602) 327-8887
6 Total Sales
-
Kimberly Brewer
K
Buyer's Agent in 2017
Kimberly Brewer
eXp Realty
(480) 688-8444
5 in this area
71 Total Sales
-
Peggy Bauer

Buyer Co-Listing Agent in 2017
Peggy Bauer
Cactus Mountain Properties, LLC
(602) 369-4905
9 in this area
205 Total Sales
Map
Source: Arizona Regional Multiple Listing Service (ARMLS)
MLS Number: 5548450
APN: 303-79-174
- 1492 E Westchester Dr
- 1501 E Colonial Dr
- 1520 E Buena Vista Dr
- 1549 E Westchester Dr
- 1509 E Peach Tree Dr
- 1538 E Peach Tree Dr
- 1434 E Firestone Dr
- 1415 E Firestone Dr
- 1451 E Palm Beach Dr
- 1474 E Riviera Dr
- 1180 E Peach Tree Dr
- 1433 E Indian Wells Dr
- 1621 E Firestone Dr
- 1509 E Indian Wells Dr
- 1519 E Indian Wells Dr
- 6450 S Windstream Place
- 1210 E Westchester Dr
- 6984 S Newport Ct
- 1562 E Gleneagle Dr
- 1440 E La Costa Dr
- 1452 E Westchester Dr
- 1472 E Westchester Dr
- 1451 E Winged Foot Dr
- 1471 E Winged Foot Dr
- 1453 E Westchester Dr
- 1433 E Westchester Dr
- 1421 E Winged Foot Dr
- 1473 E Westchester Dr
- 1491 E Winged Foot Dr
- 1412 E Westchester Dr
- 1423 E Westchester Dr
- 6660 S Pebble Beach Dr
- 1411 E Winged Foot Dr
- 6650 S Pebble Beach Dr
- 1413 E Westchester Dr
- 1450 E County Down Dr
- 6702 S Pebble Beach Dr
- 6640 S Pebble Beach Dr
- 1450 E Winged Foot Dr
- 1430 E County Down Dr
