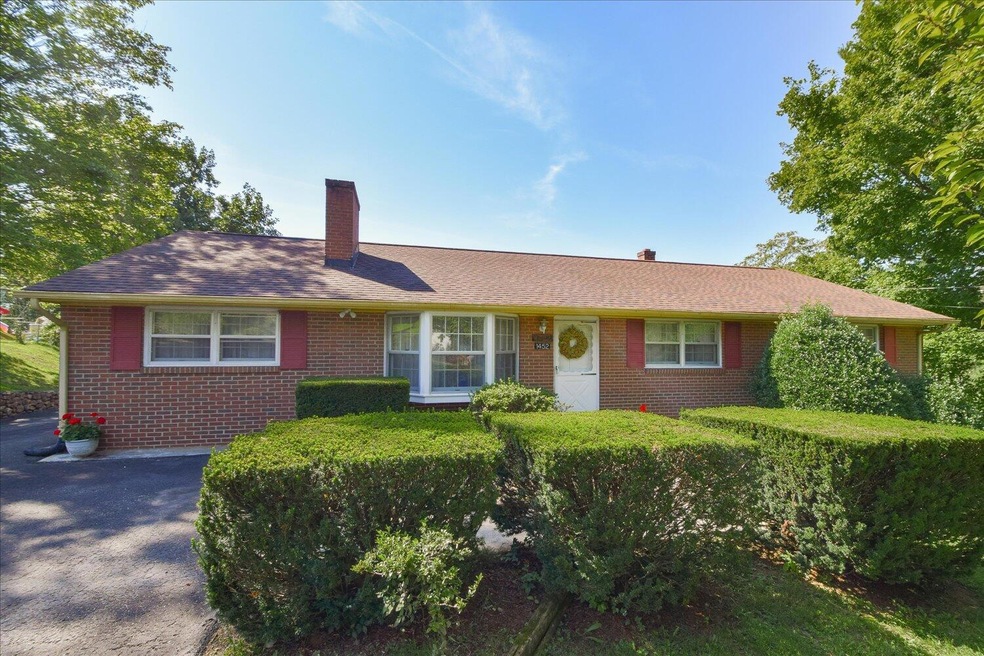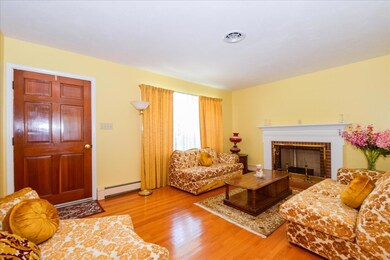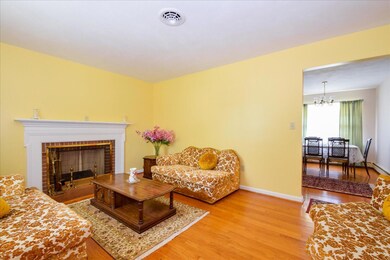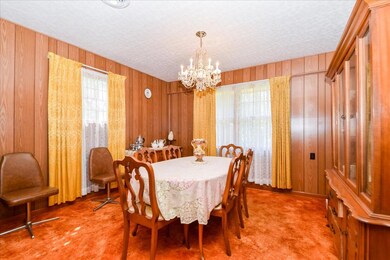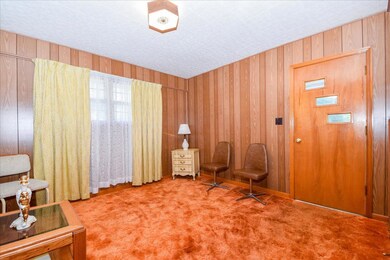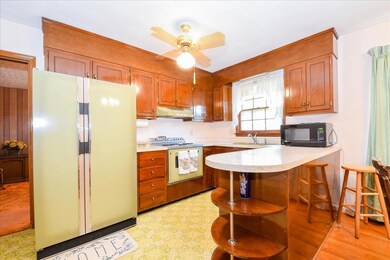
1452 Lakeridge Cir Troutville, VA 24175
Estimated Value: $349,000 - $386,000
Highlights
- Wood Burning Stove
- Living Room with Fireplace
- No HOA
- Colonial Elementary School Rated A-
- Ranch Style House
- In-Law or Guest Suite
About This Home
As of October 20224 bedrooms, 3 full bath move-in-ready, extremely well cared for 1964 brick ranch in Rainbow Forest. The retro-charm is evident from the moment you walk in the front door! If retro isn't your thing, the sky is the limit as far as what this home could be with updating. Three large bedrooms on main level, as well as 2 full baths, eat-in-kitchen plus den and second dining area in converted carport. New heat pump installed Aug 2022. Lower level has its own entrance, rec room, full bath, bedroom and a second kitchen. Home is being sold with an additional lot for a total of approx. 3.3 acres. Two outbuildings, a detached carport and mostly flat yard make this a very special property! All remaining furniture can also be purchased on separate bill of sale, if interested.
Last Agent to Sell the Property
MKB, REALTORS(r) License #0225235451 Listed on: 09/06/2022

Home Details
Home Type
- Single Family
Est. Annual Taxes
- $1,457
Year Built
- Built in 1964
Lot Details
- 3.3 Acre Lot
- Level Lot
Home Design
- Ranch Style House
- Brick Exterior Construction
Interior Spaces
- Wood Burning Stove
- Fireplace Features Masonry
- Living Room with Fireplace
- 2 Fireplaces
- Electric Range
- Laundry on main level
Bedrooms and Bathrooms
- 4 Bedrooms | 3 Main Level Bedrooms
- In-Law or Guest Suite
- 3 Full Bathrooms
Basement
- Walk-Out Basement
- Basement Fills Entire Space Under The House
- Fireplace in Basement
Parking
- 4 Open Parking Spaces
- 2 Parking Spaces
- Detached Carport Space
- Assigned Parking
Outdoor Features
- Patio
Schools
- Colonial Elementary School
- Read Mountain Middle School
- Lord Botetourt High School
Utilities
- Heat Pump System
- Baseboard Heating
- Water Heater
Community Details
- No Home Owners Association
- Rainbow Forest Subdivision
Listing and Financial Details
- Legal Lot and Block 13 & 12 / 5
Ownership History
Purchase Details
Purchase Details
Home Financials for this Owner
Home Financials are based on the most recent Mortgage that was taken out on this home.Similar Homes in Troutville, VA
Home Values in the Area
Average Home Value in this Area
Purchase History
| Date | Buyer | Sale Price | Title Company |
|---|---|---|---|
| Jeanne Quill Living Trust | -- | None Listed On Document | |
| Quill Jeanne W | $308,000 | Virginia Title Center |
Property History
| Date | Event | Price | Change | Sq Ft Price |
|---|---|---|---|---|
| 10/20/2022 10/20/22 | Sold | $308,000 | -0.3% | $107 / Sq Ft |
| 09/24/2022 09/24/22 | Pending | -- | -- | -- |
| 09/06/2022 09/06/22 | For Sale | $308,950 | -- | $107 / Sq Ft |
Tax History Compared to Growth
Tax History
| Year | Tax Paid | Tax Assessment Tax Assessment Total Assessment is a certain percentage of the fair market value that is determined by local assessors to be the total taxable value of land and additions on the property. | Land | Improvement |
|---|---|---|---|---|
| 2024 | $2,086 | $298,000 | $50,000 | $248,000 |
| 2023 | $1,536 | $194,400 | $43,000 | $151,400 |
| 2022 | $1,457 | $184,400 | $43,000 | $141,400 |
| 2021 | $1,457 | $184,400 | $43,000 | $141,400 |
| 2020 | $1,457 | $184,400 | $43,000 | $141,400 |
| 2019 | $1,315 | $166,400 | $40,000 | $126,400 |
| 2018 | $1,315 | $166,400 | $40,000 | $126,400 |
| 2017 | $1,315 | $166,400 | $40,000 | $126,400 |
| 2016 | $1,315 | $166,400 | $40,000 | $126,400 |
| 2015 | $1,223 | $169,900 | $40,000 | $129,900 |
| 2014 | $1,223 | $169,900 | $40,000 | $129,900 |
| 2010 | -- | $169,900 | $40,000 | $129,900 |
Agents Affiliated with this Home
-
Alison O'Brien

Seller's Agent in 2022
Alison O'Brien
MKB, REALTORS(r)
(540) 312-7495
1 in this area
48 Total Sales
-
Stephanie Lawrence

Buyer's Agent in 2022
Stephanie Lawrence
MKB, REALTORS(r)
(540) 989-4555
1 in this area
31 Total Sales
Map
Source: Roanoke Valley Association of REALTORS®
MLS Number: 892715
APN: 108A(1)BK5-13
- 1207 Laymantown Rd
- 206 Hunters Trail
- 0 Fairfield Ln
- 58 Lakeland Cir
- 182 Dogwood Ln
- 0 Dogwood Ln
- 149 Rollingwood Ct
- 49 Coachman Place
- 239 Knollwood Dr
- 263 Morning Dove Ln
- 274 Ridgeview Rd
- 245 Queen Regent Ct
- 2481 Laymantown Rd
- 31 Brookfield Ct
- 64 Doe Dr
- 282 Lakeview Dr
- TBD Peachtree Valley Dr
- 86 British Woods Dr
- 2612 Webster Rd
- 0 Orange Ln
- 1452 Lakeridge Cir
- 1462 Lakeridge Cir
- 1468 Lakeridge Cir
- 1449 Lakeridge Cir
- 1465 Lakeridge Cir
- 1410 Lakeridge Cir
- 1565 Rainbow Forest Dr
- 1553 Rainbow Forest Dr
- 1362 Lakeridge Cir
- 1365 Lakeridge Cir
- 887 Laymantown Rd
- 1719 Rainbow Forest Dr
- 1700 Rainbow Forest Dr
- 1339 Lakeridge Cir
- 1743 Rainbow Forest Dr
- 1322 Lakeridge Cir
- 80 Hunters Trail
- 1757 Rainbow Forest Dr
- 1315 Lakeridge Cir
- 1015 Laymantown Rd
