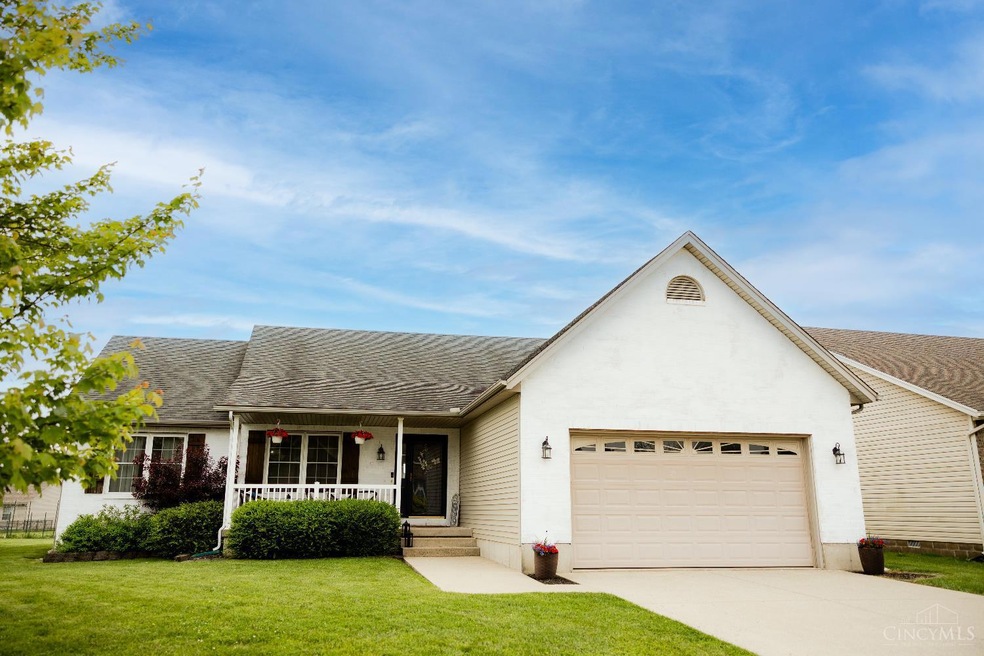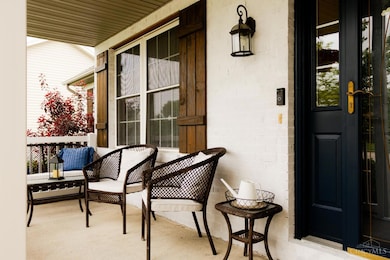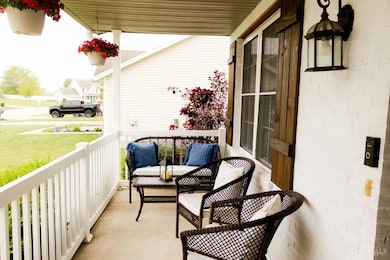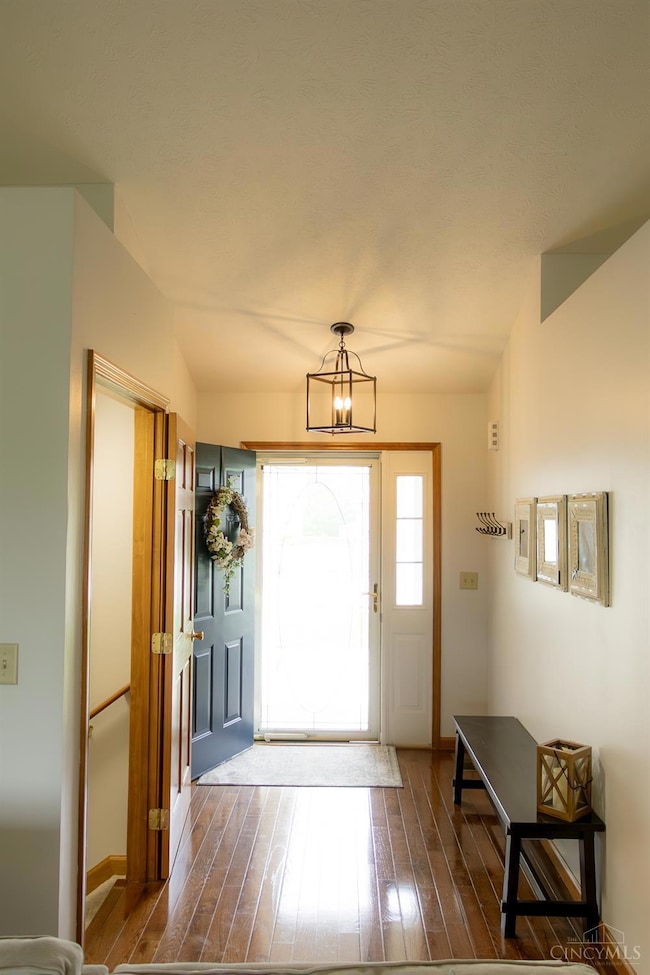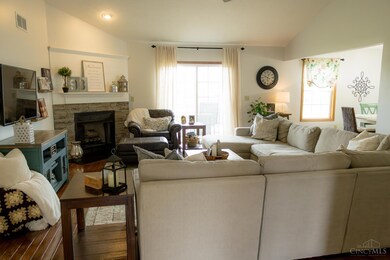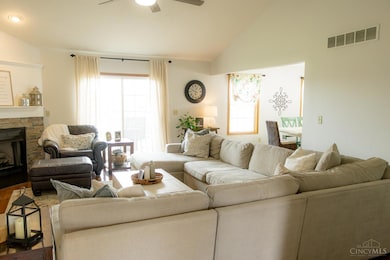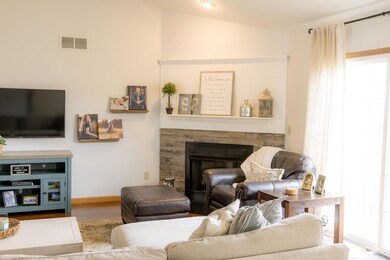1452 Meadow Ridge Cir Wilmington, OH 45177
Estimated payment $2,140/month
Total Views
43,073
3
Beds
3
Baths
1,632
Sq Ft
$214
Price per Sq Ft
Highlights
- Deck
- Vaulted Ceiling
- Wood Flooring
- Clear Lake High School Rated A+
- Ranch Style House
- Bonus Room
About This Home
Welcome home to this updated ranch in popular Timber Glen, with over 2500 sf of living space. Hardwood floors, updated kitchen with gleaming granite counters, an abundance of cabinets with lower drawers and a work island. Full, finished basement with room for an extra bedroom (full bath right across the hall) or flex space. Store all of your gear in the basement storage rooms. Gather around the table or fireplace, relax on the covered porch or backyard deck. Plenty of room for everyone! Agent owned.
Home Details
Home Type
- Single Family
Est. Annual Taxes
- $3,642
Year Built
- Built in 2006
Lot Details
- 0.25 Acre Lot
Parking
- 2 Car Attached Garage
- Driveway
Home Design
- Ranch Style House
- Brick Exterior Construction
- Poured Concrete
- Shingle Roof
- Vinyl Siding
Interior Spaces
- 1,632 Sq Ft Home
- Woodwork
- Vaulted Ceiling
- Ceiling Fan
- Vinyl Clad Windows
- Panel Doors
- Great Room with Fireplace
- Bonus Room
- Wood Flooring
Kitchen
- Oven or Range
- Microwave
- Dishwasher
- Kitchen Island
- Solid Wood Cabinet
Bedrooms and Bathrooms
- 3 Bedrooms
- Walk-In Closet
- 3 Full Bathrooms
Finished Basement
- Basement Fills Entire Space Under The House
- Sump Pump with Backup
Outdoor Features
- Deck
- Porch
Utilities
- Central Air
- Heating System Uses Gas
- Gas Water Heater
Community Details
- No Home Owners Association
Map
Create a Home Valuation Report for This Property
The Home Valuation Report is an in-depth analysis detailing your home's value as well as a comparison with similar homes in the area
Home Values in the Area
Average Home Value in this Area
Tax History
| Year | Tax Paid | Tax Assessment Tax Assessment Total Assessment is a certain percentage of the fair market value that is determined by local assessors to be the total taxable value of land and additions on the property. | Land | Improvement |
|---|---|---|---|---|
| 2024 | $3,642 | $108,470 | $15,750 | $92,720 |
| 2023 | $3,642 | $108,470 | $15,750 | $92,720 |
| 2022 | $2,437 | $68,300 | $12,810 | $55,490 |
| 2021 | $2,466 | $68,300 | $12,810 | $55,490 |
| 2020 | $2,318 | $68,300 | $12,810 | $55,490 |
| 2019 | $2,241 | $60,300 | $12,810 | $47,490 |
| 2018 | $2,262 | $60,300 | $12,810 | $47,490 |
| 2017 | $2,198 | $60,300 | $12,810 | $47,490 |
| 2016 | $2,187 | $59,290 | $12,810 | $46,480 |
| 2015 | $2,152 | $59,290 | $12,810 | $46,480 |
| 2013 | $2,128 | $57,930 | $12,810 | $45,120 |
Source: Public Records
Property History
| Date | Event | Price | List to Sale | Price per Sq Ft | Prior Sale |
|---|---|---|---|---|---|
| 08/22/2025 08/22/25 | Price Changed | $350,000 | -2.8% | $214 / Sq Ft | |
| 07/04/2025 07/04/25 | Price Changed | $360,000 | -4.0% | $221 / Sq Ft | |
| 06/19/2025 06/19/25 | Price Changed | $375,000 | -2.6% | $230 / Sq Ft | |
| 05/20/2025 05/20/25 | For Sale | $385,000 | +108.1% | $236 / Sq Ft | |
| 11/14/2016 11/14/16 | Off Market | $185,000 | -- | -- | |
| 08/15/2016 08/15/16 | Sold | $185,000 | -2.6% | $113 / Sq Ft | View Prior Sale |
| 07/07/2016 07/07/16 | Pending | -- | -- | -- | |
| 07/06/2016 07/06/16 | For Sale | $189,900 | -- | $116 / Sq Ft |
Source: MLS of Greater Cincinnati (CincyMLS)
Purchase History
| Date | Type | Sale Price | Title Company |
|---|---|---|---|
| Survivorship Deed | $185,000 | Wave Title Agency Inc | |
| Survivorship Deed | $196,500 | -- | |
| Corporate Deed | $196,500 | None Available |
Source: Public Records
Mortgage History
| Date | Status | Loan Amount | Loan Type |
|---|---|---|---|
| Open | $181,649 | FHA | |
| Closed | $196,500 | Purchase Money Mortgage |
Source: Public Records
Source: MLS of Greater Cincinnati (CincyMLS)
MLS Number: 1841296
APN: 290-23-09-15-0033-00
Nearby Homes
- Edenwood Plan at Timber Glen
- Caraway Plan at Timber Glen
- Marion Plan at Timber Glen
- Moonhaven Plan at Timber Glen
- Avalon Plan at Timber Glen
- Tyndale Plan at Timber Glen
- Queensworth Plan at Timber Glen
- Mayfair Plan at Timber Glen
- Kingsmark Plan at Timber Glen
- Solstice Plan at Timber Glen
- Magellan Plan at Timber Glen
- Silverstone Plan at Timber Glen
- Rowley Plan at Timber Glen
- Minerva Plan at Timber Glen
- Mayfair II Plan at Timber Glen
- 1219 Blue Spruce Ln
- 1243 Blue Spruce Ln
- 514 Red Maple Ln
- 490 Red Maple Ln
- 1087 Warren Dr
- 459 S Mulberry St
- 959 Xenia Ave
- 889 Rombach Ave Unit 6
- 367 S Beechgrove Rd
- 385 Bernard Rd
- 6044 Sean Cir
- 232 W Fancy St
- 160 N 4th St
- 5084 Knollwood Dr
- 5678 Julia Kate Dr
- 5700 Anne Marie Dr
- 4731 Jacob Andrew Ct
- 310 W Pike St Unit Upper Floor
- 400 Elm St
- 1606 Founders Landing
- 2960 Greystoke Dr
- 1337 Vimla Way
- 1302 Shannon Ln
- 1479 Colorado Dr
- 1255 Arkansas Dr
