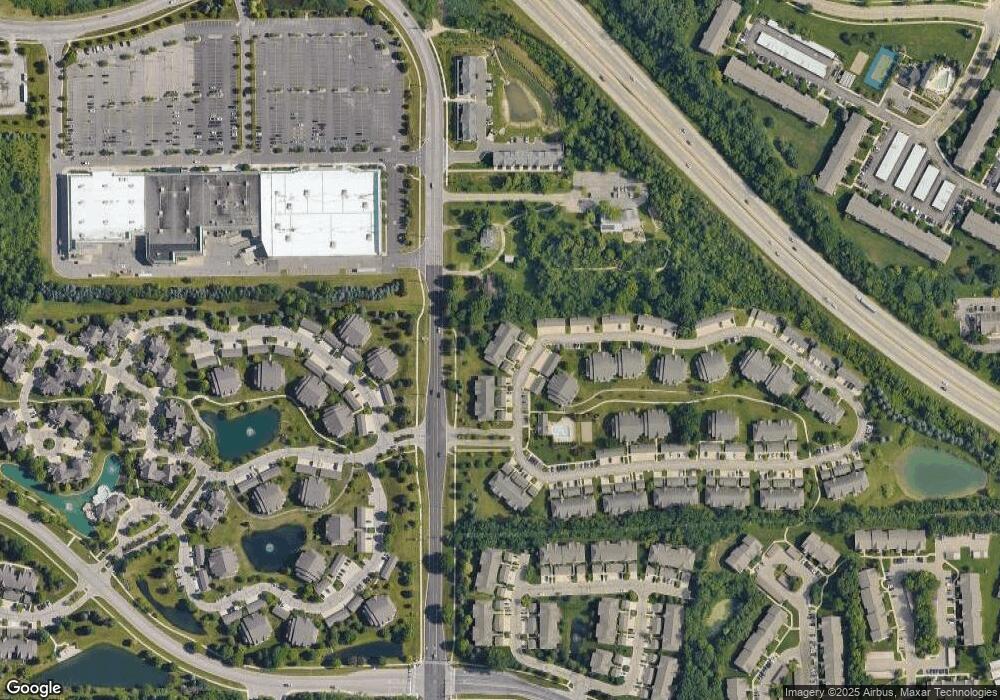1452 Millbrook Trail Unit 178 Ann Arbor, MI 48108
Estimated payment $2,297/month
Total Views
10
3
Beds
2
Baths
1,252
Sq Ft
$350/mo
HOA Fee
Highlights
- In Ground Pool
- Ranch Style House
- Covered Patio or Porch
- Bryant Elementary School Rated A-
- Ground Level Unit
- 1 Car Detached Garage
About This Home
Welcome home to this nicely renovated open concept condo. This gound floor beauty features a newly updated kitchen and remodled bathrooms.Washer and Dryer are only 1 year old. Great floor plan perfect for relaxing or entertaining. Covered patio is a private escape to enjoy your morning coffee. Three nicely sized bedrooms, The Primary suite features a great closet and ensuite bathroom. This complex has access to the beautiful community pool. HOA takes care of snow removal, lawn care,trash, water and ground maintainace. Great location, close to shopping and restaurants. Let's Make A Deal!
Townhouse Details
Home Type
- Townhome
Est. Annual Taxes
Year Built
- Built in 1998 | Remodeled in 2021
HOA Fees
- $350 Monthly HOA Fees
Parking
- 1 Car Detached Garage
Home Design
- 1,252 Sq Ft Home
- Ranch Style House
- Block Foundation
- Slab Foundation
- Asphalt Roof
- Vinyl Construction Material
Kitchen
- Free-Standing Electric Range
- Microwave
- Dishwasher
- Disposal
Bedrooms and Bathrooms
- 3 Bedrooms
- 2 Full Bathrooms
- Dual Flush Toilets
Laundry
- Dryer
- Washer
Outdoor Features
- In Ground Pool
- Covered Patio or Porch
- Exterior Lighting
Utilities
- Forced Air Heating and Cooling System
- Heating System Uses Natural Gas
- Natural Gas Water Heater
- High Speed Internet
Additional Features
- Private Entrance
- Ground Level Unit
Listing and Financial Details
- Assessor Parcel Number L01208260129
Community Details
Overview
- Mister Management Llc Nichole Smith Association, Phone Number (810) 225-3244
- Heatherwood Condo Subdivision
- On-Site Maintenance
Recreation
- Community Pool
Pet Policy
- Pets Allowed
Map
Create a Home Valuation Report for This Property
The Home Valuation Report is an in-depth analysis detailing your home's value as well as a comparison with similar homes in the area
Home Values in the Area
Average Home Value in this Area
Tax History
| Year | Tax Paid | Tax Assessment Tax Assessment Total Assessment is a certain percentage of the fair market value that is determined by local assessors to be the total taxable value of land and additions on the property. | Land | Improvement |
|---|---|---|---|---|
| 2025 | $4,220 | $125,899 | $0 | $0 |
| 2024 | $2,823 | $115,604 | $0 | $0 |
| 2023 | $2,712 | $104,800 | $0 | $0 |
| 2022 | $3,587 | $99,500 | $0 | $0 |
| 2021 | $3,501 | $99,900 | $0 | $0 |
| 2020 | $3,435 | $98,600 | $0 | $0 |
| 2019 | $3,236 | $91,100 | $91,100 | $0 |
| 2018 | $3,185 | $87,100 | $0 | $0 |
| 2017 | $3,086 | $83,900 | $0 | $0 |
| 2016 | $1,984 | $78,000 | $0 | $0 |
| 2015 | -- | $55,175 | $0 | $0 |
| 2014 | -- | $53,452 | $0 | $0 |
| 2013 | -- | $53,452 | $0 | $0 |
Source: Public Records
Property History
| Date | Event | Price | List to Sale | Price per Sq Ft | Prior Sale |
|---|---|---|---|---|---|
| 03/04/2022 03/04/22 | Sold | $260,000 | +4.4% | $208 / Sq Ft | View Prior Sale |
| 01/29/2022 01/29/22 | Pending | -- | -- | -- | |
| 01/27/2022 01/27/22 | For Sale | $249,000 | 0.0% | $199 / Sq Ft | |
| 09/07/2012 09/07/12 | Rented | $1,450 | 0.0% | -- | |
| 09/07/2012 09/07/12 | Under Contract | -- | -- | -- | |
| 08/09/2012 08/09/12 | For Rent | $1,450 | -- | -- |
Source: Realcomp
Purchase History
| Date | Type | Sale Price | Title Company |
|---|---|---|---|
| Warranty Deed | $260,000 | None Listed On Document | |
| Warranty Deed | $156,500 | Liberty Title | |
| Warranty Deed | $168,000 | First American Title Ins Co | |
| Interfamily Deed Transfer | -- | First American Title Ins Co | |
| Deed | $155,000 | -- |
Source: Public Records
Mortgage History
| Date | Status | Loan Amount | Loan Type |
|---|---|---|---|
| Previous Owner | $125,200 | New Conventional | |
| Previous Owner | $164,220 | FHA |
Source: Public Records
Source: Realcomp
MLS Number: 20251050111
APN: 12-08-260-178
Nearby Homes
- 1446 Millbrook Trail
- 1429 Millbrook Trail Unit 172
- 5431 Poppydrew Ln
- 5431 Poppydrew Ln Unit 58
- 1468 Fox Pointe Cir
- 1307 Millbrook Trail
- 1533 Weatherstone Dr
- 1583 Long Meadow Trail Unit 285
- 1493 Fox Pointe Cir
- 1623 Long Meadow Trail Unit 59
- 1354 Fox Pointe Cir
- 1579 Oakfield Dr Unit 123
- 2936 Signature Blvd Unit 24
- 2944 Signature Blvd
- 1998 Bancroft Dr
- 3561 Meadow Grove Trail
- 3426 Breckland Ct Unit 59
- 427 Ryan Rd Unit 123
- 225 W Oakbrook Dr Unit 47
- 3607 Bent Trail Dr
- 1367 Millbrook Trail
- 3253 Lohr Rd
- 1522 Oakfield Dr Unit 212
- 1623 Long Meadow Trail Unit 59
- 1354 Fox Pointe Cir
- 650 Waymarket Dr
- 1501 Briarwood Cir
- 3000 Signature Blvd
- 1315 Oak Valley Dr
- 2912 Signature Blvd Unit 1
- 3300 Ann Arbor Saline Rd
- 119 W Oakbrook Dr Unit 20
- 225 Briarcrest Dr Unit 199
- 250 Briarcrest Dr Unit 129
- 275 Harbor Way
- 275-398 Rolling Meadows Dr
- 101 Lake Village Dr
- 2555 Oak Valley Dr
- 600 Hidden Valley Club Dr
- 2400 Rockport Ct Unit 36

