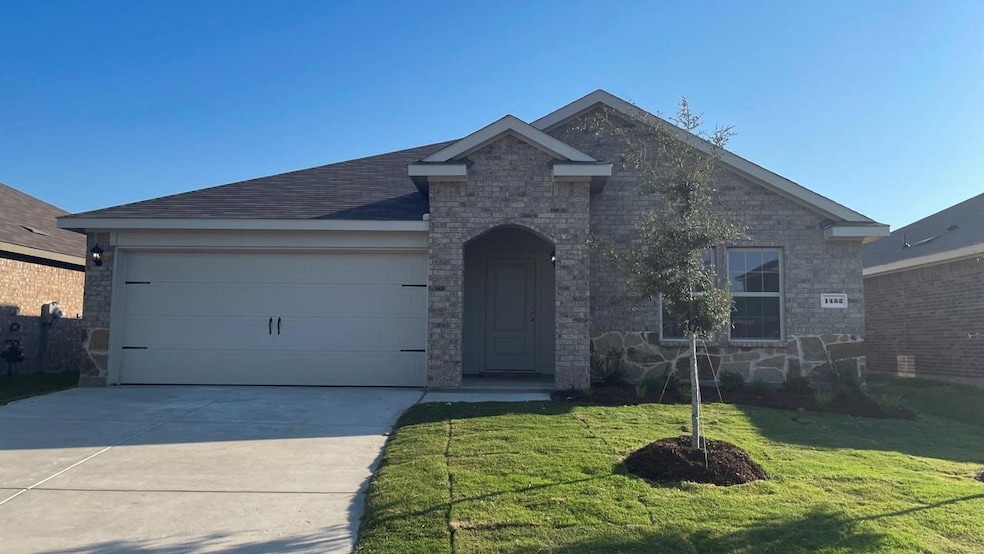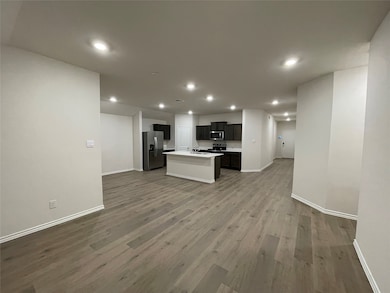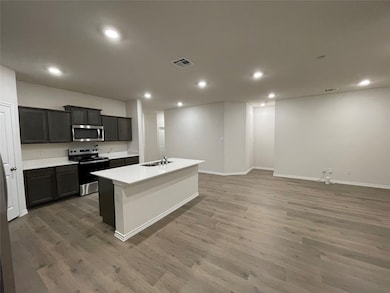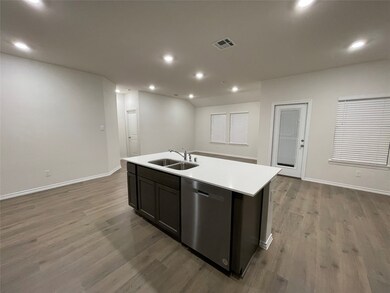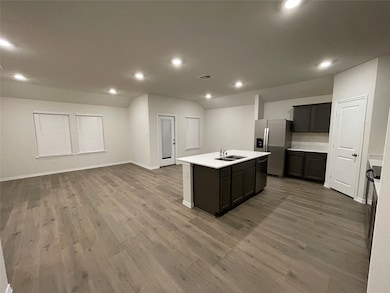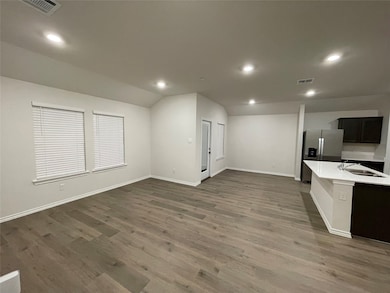1452 Millstead Rill Rd Caddo Mills, TX 75135
Highlights
- New Construction
- Granite Countertops
- Eat-In Kitchen
- Traditional Architecture
- 2 Car Attached Garage
- Kitchen Island
About This Home
Be the first family to move into this beautiful single story home, with an open floor plan. Four bedrooms, two full baths. Home includes, island kitchen, Quartz counters throughout, LED lighting, full sprinkler system, and so much more! Home features open-concept living, gourmet kitchen, and spacious backyard. This community is conveniently located just minutes from Interstate 30, providing easy access to Rockwall and the DFW Metroplex. Apply today!
Listing Agent
Peak Realty and Associates LLC Brokerage Phone: 817-343-6162 License #0818619 Listed on: 11/24/2025
Home Details
Home Type
- Single Family
Year Built
- Built in 2024 | New Construction
Lot Details
- 6,142 Sq Ft Lot
HOA Fees
- $63 Monthly HOA Fees
Parking
- 2 Car Attached Garage
- Single Garage Door
Home Design
- Traditional Architecture
- Brick Exterior Construction
- Slab Foundation
- Composition Roof
Interior Spaces
- 1,578 Sq Ft Home
- 1-Story Property
- Decorative Lighting
- ENERGY STAR Qualified Windows
Kitchen
- Eat-In Kitchen
- Electric Range
- Microwave
- Dishwasher
- Kitchen Island
- Granite Countertops
- Disposal
Flooring
- Carpet
- Laminate
- Ceramic Tile
Bedrooms and Bathrooms
- 4 Bedrooms
- 2 Full Bathrooms
Home Security
- Carbon Monoxide Detectors
- Fire and Smoke Detector
Eco-Friendly Details
- Energy-Efficient Construction
- Energy-Efficient Incentives
- Energy-Efficient Lighting
- Energy-Efficient Insulation
- Energy-Efficient Thermostat
Schools
- Mcclendon Elementary School
- Community High School
Utilities
- Central Heating and Cooling System
- High Speed Internet
- Cable TV Available
Listing and Financial Details
- Residential Lease
- Property Available on 11/24/25
- Tenant pays for all utilities
- 12 Month Lease Term
- Legal Lot and Block 21 / A
- Assessor Parcel Number 243758
Community Details
Overview
- Association fees include all facilities
- Aam Association
- Riverfield Ph 1 Subdivision
Pet Policy
- Pets Allowed
- Pet Deposit $500
Map
Source: North Texas Real Estate Information Systems (NTREIS)
MLS Number: 21119936
APN: 243758
- 99 E Fm 6
- Adelaide Plan at Riverfield
- Perry Plan at Riverfield
- T30C Caprock Plan at Riverfield
- T30A Atlanta Plan at Riverfield
- Lakeway Plan at Riverfield
- T30E Emma Plan at Riverfield
- Naples Plan at Riverfield
- Midland Plan at Riverfield
- Huntsville Plan at Riverfield
- Bellvue Plan at Riverfield
- Denton Plan at Riverfield
- Justin Plan at Riverfield
- T30D Davis Plan at Riverfield
- T30F Franklin Plan at Riverfield
- Ashburn Plan at Riverfield
- T30B Barton Plan at Riverfield
- 1320 Waveless Run
- 1308 Riverbrook Ln
- 1312 Riverbrook Ln
- 511 E Cook St Unit 1
- 411 Lloyds Ln
- 312 Pennington Rd
- 809 Farmstead Way
- 726 Meadow Creek Ln
- 706 Meadow Creek Ln
- 503 Silo Cir
- 808 Watermill Rd
- 807 Old Bluff Ln
- 304 Canales Rd
- 1501 Bridle Dr
- 713 Mallard Dr
- 1312 Bushel Dr
- 1503 Cotton Gin Ct
- 323 Cultivator Ct
- 414 Wagon Wheel Dr
- 810 Shear Dr
- 306 Plum Dr
- 410 Wrangler Dr
- 405 Hubbard Cir
