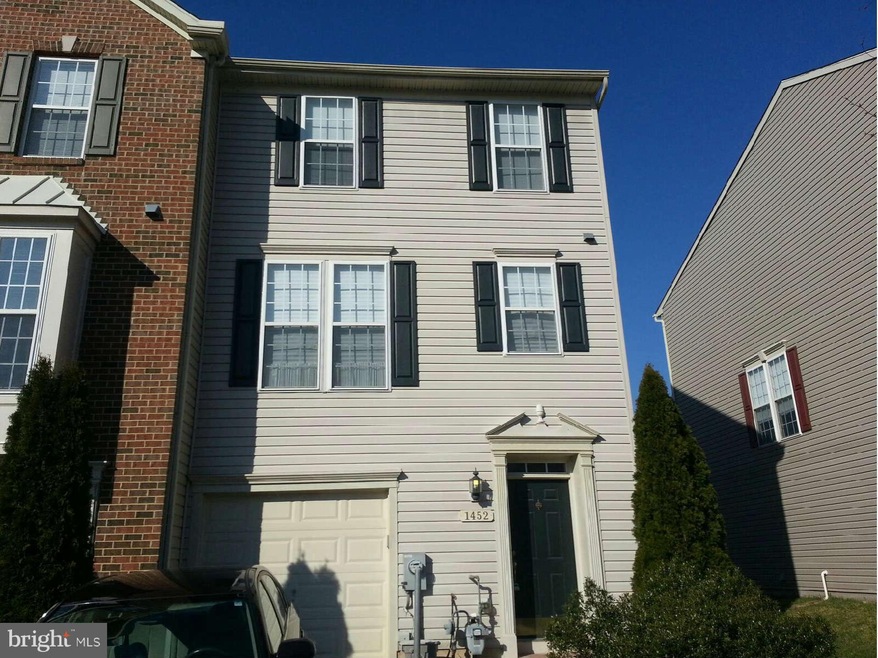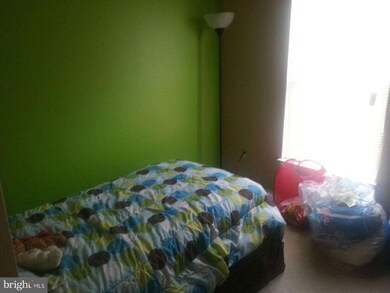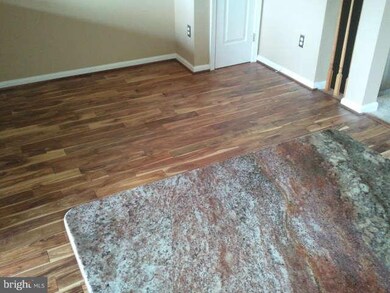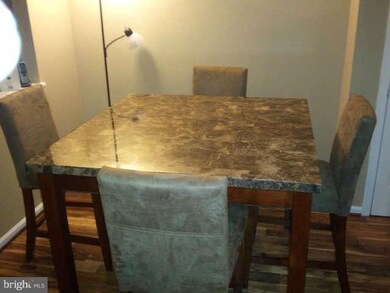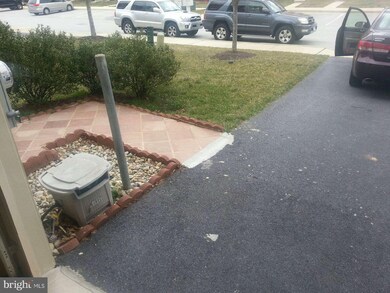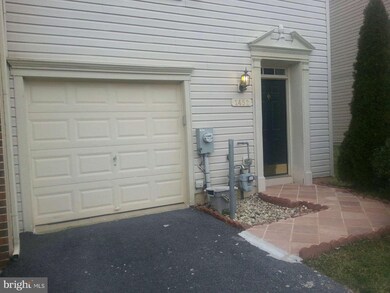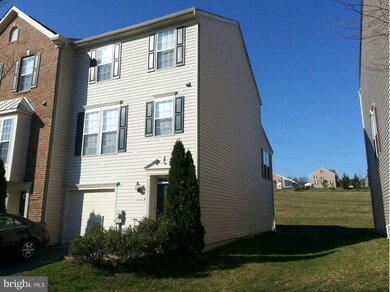
1452 Pangbourne Way Hanover, MD 21076
Highlights
- Traditional Floor Plan
- Wood Flooring
- Community Pool
- Traditional Architecture
- Upgraded Countertops
- Community Center
About This Home
As of June 2018**STANDARD SALE** WOW WHAT A GEM. EXTREMELY CLEAN AND WELL KEPT HOME READY FOR A NEW OWNER. HOME FEATURES TOBACCO HARDWOOD FLOORING, GRANITE COUNTER TOPS, UPGRADED LIGHT FIXTURES, ALL BATHROOMS UPGRADED AND A LARGE SUN ROOM. READY FOR IMMEDIATE POSSESSION. CLOSE TO ARUNDEL MILLS MALL. DON'T MISS OUT. THIS WON'T LAST LONG.
Last Agent to Sell the Property
Lance Ware
Bennett Realty Solutions License #MRIS:3045546 Listed on: 03/29/2013
Last Buyer's Agent
Lance Ware
Bennett Realty Solutions License #MRIS:3045546 Listed on: 03/29/2013
Townhouse Details
Home Type
- Townhome
Est. Annual Taxes
- $3,704
Year Built
- Built in 2004
Lot Details
- 2,000 Sq Ft Lot
- 1 Common Wall
- Property is in very good condition
HOA Fees
- $72 Monthly HOA Fees
Parking
- 1 Car Attached Garage
- Driveway
Home Design
- Traditional Architecture
- Asphalt Roof
- Vinyl Siding
Interior Spaces
- Property has 3 Levels
- Traditional Floor Plan
- Family Room
- Dining Room
- Wood Flooring
Kitchen
- Eat-In Kitchen
- Gas Oven or Range
- Self-Cleaning Oven
- Stove
- Microwave
- Ice Maker
- Dishwasher
- Kitchen Island
- Upgraded Countertops
- Disposal
Bedrooms and Bathrooms
- 3 Bedrooms
- En-Suite Primary Bedroom
- En-Suite Bathroom
- 2.5 Bathrooms
Laundry
- Front Loading Dryer
- Front Loading Washer
Finished Basement
- Basement Fills Entire Space Under The House
- Rear Basement Entry
Utilities
- Forced Air Heating and Cooling System
- Vented Exhaust Fan
- Natural Gas Water Heater
- Public Septic
- Fiber Optics Available
Listing and Financial Details
- Tax Lot 18
- Assessor Parcel Number 020488490218279
Community Details
Overview
- $31 Other Monthly Fees
- Built by RYAN HOMES
Amenities
- Community Center
Recreation
- Community Pool
Ownership History
Purchase Details
Home Financials for this Owner
Home Financials are based on the most recent Mortgage that was taken out on this home.Purchase Details
Home Financials for this Owner
Home Financials are based on the most recent Mortgage that was taken out on this home.Purchase Details
Home Financials for this Owner
Home Financials are based on the most recent Mortgage that was taken out on this home.Purchase Details
Home Financials for this Owner
Home Financials are based on the most recent Mortgage that was taken out on this home.Purchase Details
Home Financials for this Owner
Home Financials are based on the most recent Mortgage that was taken out on this home.Similar Homes in the area
Home Values in the Area
Average Home Value in this Area
Purchase History
| Date | Type | Sale Price | Title Company |
|---|---|---|---|
| Guardian Deed | $349,000 | Maryland First Title Ltd | |
| Deed | $312,000 | First American Title Ins Co | |
| Deed | $298,000 | First American Title Ins Co | |
| Deed | $410,000 | -- | |
| Deed | $410,000 | -- |
Mortgage History
| Date | Status | Loan Amount | Loan Type |
|---|---|---|---|
| Open | $30,545 | New Conventional | |
| Open | $342,897 | FHA | |
| Closed | $342,678 | FHA | |
| Closed | $318,708 | VA | |
| Previous Owner | $238,400 | New Conventional | |
| Previous Owner | $82,000 | Purchase Money Mortgage | |
| Previous Owner | $82,000 | Purchase Money Mortgage | |
| Previous Owner | $252,000 | New Conventional | |
| Previous Owner | $47,250 | Credit Line Revolving |
Property History
| Date | Event | Price | Change | Sq Ft Price |
|---|---|---|---|---|
| 06/27/2018 06/27/18 | Sold | $349,000 | -1.7% | $153 / Sq Ft |
| 05/12/2018 05/12/18 | Pending | -- | -- | -- |
| 04/10/2018 04/10/18 | Price Changed | $355,000 | -2.7% | $156 / Sq Ft |
| 11/20/2017 11/20/17 | Price Changed | $365,000 | -2.7% | $160 / Sq Ft |
| 10/25/2017 10/25/17 | For Sale | $375,000 | 0.0% | $164 / Sq Ft |
| 11/02/2015 11/02/15 | Rented | $2,100 | 0.0% | -- |
| 11/02/2015 11/02/15 | Under Contract | -- | -- | -- |
| 10/02/2015 10/02/15 | For Rent | $2,100 | 0.0% | -- |
| 08/01/2013 08/01/13 | Sold | $312,000 | 0.0% | $142 / Sq Ft |
| 06/20/2013 06/20/13 | Pending | -- | -- | -- |
| 06/17/2013 06/17/13 | Off Market | $312,000 | -- | -- |
| 04/27/2013 04/27/13 | Price Changed | $325,000 | -3.0% | $148 / Sq Ft |
| 04/03/2013 04/03/13 | For Sale | $335,000 | +7.4% | $152 / Sq Ft |
| 03/29/2013 03/29/13 | Off Market | $312,000 | -- | -- |
| 03/29/2013 03/29/13 | For Sale | $335,000 | -- | $152 / Sq Ft |
Tax History Compared to Growth
Tax History
| Year | Tax Paid | Tax Assessment Tax Assessment Total Assessment is a certain percentage of the fair market value that is determined by local assessors to be the total taxable value of land and additions on the property. | Land | Improvement |
|---|---|---|---|---|
| 2024 | $5,907 | $387,233 | $0 | $0 |
| 2023 | $5,763 | $372,367 | $0 | $0 |
| 2022 | $5,371 | $357,500 | $140,000 | $217,500 |
| 2021 | $10,724 | $356,933 | $0 | $0 |
| 2020 | $5,252 | $356,367 | $0 | $0 |
| 2019 | $5,200 | $355,800 | $130,000 | $225,800 |
| 2018 | $3,518 | $346,900 | $0 | $0 |
| 2017 | $4,823 | $338,000 | $0 | $0 |
| 2016 | -- | $329,100 | $0 | $0 |
| 2015 | -- | $327,233 | $0 | $0 |
| 2014 | -- | $325,367 | $0 | $0 |
Agents Affiliated with this Home
-
Amanda Powell

Seller's Agent in 2018
Amanda Powell
Keller Williams Flagship
(936) 645-0887
1 in this area
8 Total Sales
-
Michelle Pennington

Buyer's Agent in 2018
Michelle Pennington
Century 21 New Millennium
(410) 730-8888
6 in this area
58 Total Sales
-
L
Seller's Agent in 2013
Lance Ware
Bennett Realty Solutions
Map
Source: Bright MLS
MLS Number: 1003423162
APN: 04-884-90218279
- 7143 Wright Rd
- 7151 Wright Rd
- Parcel 325 Wright Rd
- Parcel 271 Wright Rd
- Parcel 265 Wright Rd
- 1310 Hawthorn Dr
- Parcel 316-7147 Wright Rd
- 0 Wright Rd Unit 19332844
- 7106 River Birch Dr
- 7135 Wright Rd
- 1022 Linden Dr
- 7266 Dorchester Woods Ln
- 7131 Wright Rd
- 7503 Langport Ct
- 1716 Sunningdale Ln
- 7305 Wisteria Point Dr
- 6810 Morning Glory Trail
- 6504 Whitetail Crossing Way
- 1720 Allerford Dr
- 7183 Somerton Ct
