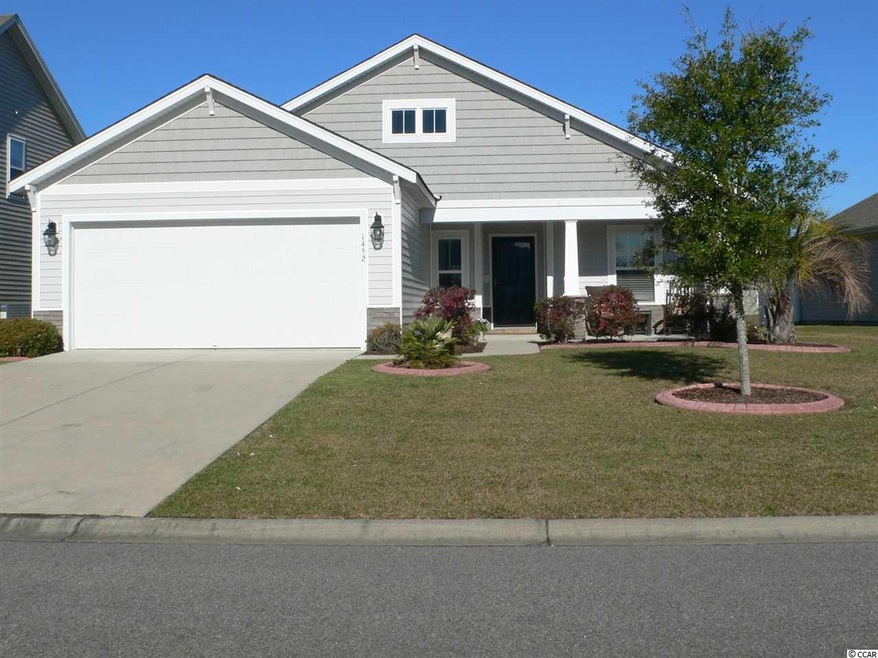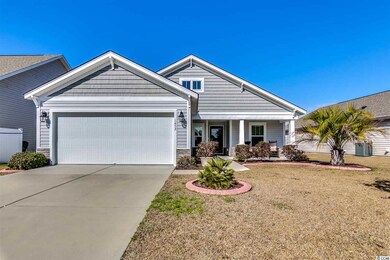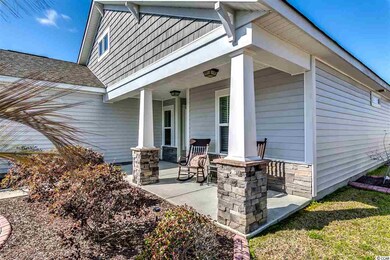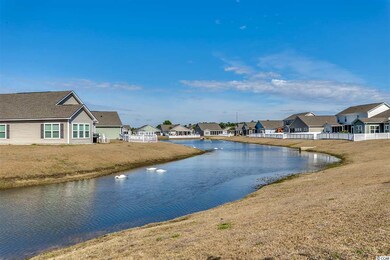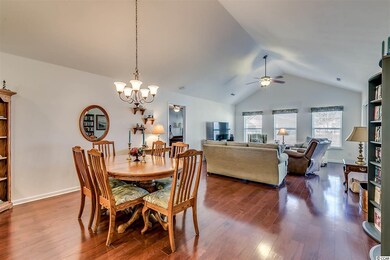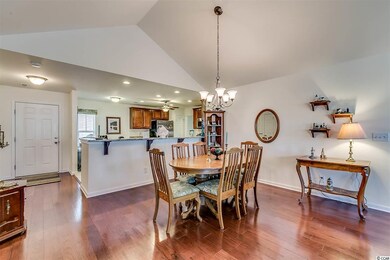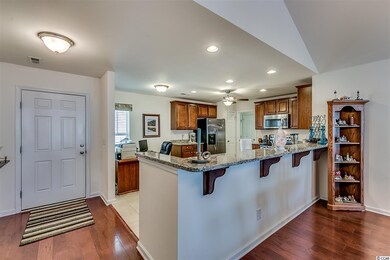
1452 Registry Dr Myrtle Beach, SC 29588
Burgess NeighborhoodEstimated Value: $340,190 - $366,000
Highlights
- Lake On Lot
- Sitting Area In Primary Bedroom
- Ranch Style House
- Burgess Elementary School Rated A-
- Vaulted Ceiling
- Solid Surface Countertops
About This Home
As of June 2018Beautiful and grand this home features a lovely front porch and entry way and wonderful views upon entering the home. A spacious great room hosting cathedral ceilings and dining room both with engineered hardwood floors and overlooking lawn and pond. Grand eat in kitchen offers granite counters, stainless steel appliances and pantry closet. Master bedroom en suite with his and hers walk in closets, double sink vanity and garden tub in an over sized bathroom. Also, the Master bedroom offers a bay window with extra seating room and views of the pond. Two other bedrooms and full bath offered in split design, on the other side of the home, which offers space and privacy for family or visiting guests. Comfortably spaced screened patio in back yard also offers open air space for BBQ and seating overlooking the pond. Attached 2 car garage offers storage space in attic and entry to the home and mud/laundry room off the kitchen. Cameron Village is located 6 miles from the beach and is close to Myrtle Beach attractions and Murrells Inlet Marsh walk and the Waccamaw River. Less than 2hours to Charleston. Enjoy all South Carolina has to offer.
Last Agent to Sell the Property
Catherine Jan
INNOVATE Real Estate License #97838 Listed on: 02/14/2018
Home Details
Home Type
- Single Family
Est. Annual Taxes
- $828
Year Built
- Built in 2012
Lot Details
- 7,405 Sq Ft Lot
- Rectangular Lot
HOA Fees
- $84 Monthly HOA Fees
Parking
- 2 Car Attached Garage
- Garage Door Opener
Home Design
- Ranch Style House
- Slab Foundation
- Wood Frame Construction
- Masonry Siding
- Vinyl Siding
- Tile
Interior Spaces
- 1,650 Sq Ft Home
- Vaulted Ceiling
- Ceiling Fan
- Window Treatments
- Entrance Foyer
- Formal Dining Room
- Screened Porch
- Carpet
- Pull Down Stairs to Attic
- Fire and Smoke Detector
- Laundry Room
Kitchen
- Breakfast Area or Nook
- Breakfast Bar
- Range
- Microwave
- Freezer
- Dishwasher
- Stainless Steel Appliances
- Solid Surface Countertops
- Disposal
Bedrooms and Bathrooms
- 3 Bedrooms
- Sitting Area In Primary Bedroom
- Split Bedroom Floorplan
- Linen Closet
- Walk-In Closet
- Bathroom on Main Level
- 2 Full Bathrooms
- Single Vanity
- Dual Vanity Sinks in Primary Bathroom
- Shower Only
- Garden Bath
Outdoor Features
- Lake On Lot
- Patio
Schools
- Burgess Elementary School
- Saint James Middle School
- Saint James High School
Utilities
- Central Heating and Cooling System
- Water Heater
Community Details
Overview
- Association fees include electric common, common maint/repair, manager, pool service, trash pickup, water and sewer
Recreation
- Tennis Courts
Ownership History
Purchase Details
Home Financials for this Owner
Home Financials are based on the most recent Mortgage that was taken out on this home.Purchase Details
Home Financials for this Owner
Home Financials are based on the most recent Mortgage that was taken out on this home.Purchase Details
Similar Homes in Myrtle Beach, SC
Home Values in the Area
Average Home Value in this Area
Purchase History
| Date | Buyer | Sale Price | Title Company |
|---|---|---|---|
| Bravenboer William | $220,000 | -- | |
| Murphy John W | $192,705 | -- | |
| Sells Anne L | $164,450 | -- |
Mortgage History
| Date | Status | Borrower | Loan Amount |
|---|---|---|---|
| Open | Bravenboer William | $208,800 | |
| Closed | Bravenboer William | $180,200 | |
| Previous Owner | Murphy John W | $154,164 |
Property History
| Date | Event | Price | Change | Sq Ft Price |
|---|---|---|---|---|
| 06/28/2018 06/28/18 | Sold | $220,000 | -5.2% | $133 / Sq Ft |
| 04/05/2018 04/05/18 | Price Changed | $232,000 | -0.9% | $141 / Sq Ft |
| 03/08/2018 03/08/18 | Price Changed | $234,000 | -2.1% | $142 / Sq Ft |
| 02/14/2018 02/14/18 | For Sale | $239,000 | -- | $145 / Sq Ft |
Tax History Compared to Growth
Tax History
| Year | Tax Paid | Tax Assessment Tax Assessment Total Assessment is a certain percentage of the fair market value that is determined by local assessors to be the total taxable value of land and additions on the property. | Land | Improvement |
|---|---|---|---|---|
| 2024 | $828 | $8,727 | $1,747 | $6,980 |
| 2023 | $828 | $8,727 | $1,747 | $6,980 |
| 2021 | $726 | $8,727 | $1,747 | $6,980 |
| 2020 | $630 | $8,727 | $1,747 | $6,980 |
| 2019 | $2,729 | $8,727 | $1,747 | $6,980 |
| 2018 | $631 | $6,549 | $1,561 | $4,988 |
| 2017 | $616 | $6,549 | $1,561 | $4,988 |
| 2016 | -- | $6,549 | $1,561 | $4,988 |
| 2015 | $628 | $6,549 | $1,561 | $4,988 |
| 2014 | $581 | $6,549 | $1,561 | $4,988 |
Agents Affiliated with this Home
-

Seller's Agent in 2018
Catherine Jan
INNOVATE Real Estate
(631) 796-4357
11 in this area
17 Total Sales
-
Derek Potter

Buyer's Agent in 2018
Derek Potter
Hawkeye Realty Inc
(843) 333-8663
14 in this area
43 Total Sales
Map
Source: Coastal Carolinas Association of REALTORS®
MLS Number: 1803414
APN: 44915040066
- 1908 Gasparilla Ct
- 1209 Eagle Creek Dr
- 1121 Rookery Dr
- 160 Lazy Willow Ln Unit 102
- 216 Deer Trace Cir
- 6478 Royal Pine Dr
- 6485 Royal Pine Dr
- 729 Bonita Loop
- 141 Lazy Willow Ln Unit 103
- 541 Miromar Way
- 1590 Palmina Loop Unit A
- 203 Deer Trace Cir
- 1701 Boyne Dr
- 6512 Laguna Point
- 100 Lazy Willow Ln Unit 103, Bay View G
- 6458 Sweet Gum Trail
- 179 Empyrean Cir
- 122 New Paradise Way
- 314 Trace Run
- 1562 Palmina Loop
- 1452 Registry Dr
- 1452 Registry Dr Unit Lot 205D
- 1446 Registry Dr
- 1446 Registry Dr Unit Lot 206D
- 1456 Registry Dr
- 1456 Registry Dr Unit Lot 204D
- 1460 Registry Dr
- 1460 Registry Dr Unit Lot 203D
- 1442 Registry Dr
- 1442 Registry Dr Unit Lot 207 D
- 1464 Registry Dr
- 1464 Registry Dr Unit Lot 202D
- 1434 Registry Dr
- 1434 Registry Dr Unit Lot 208 D
- 1453 Registry Dr
- 1453 Registry Dr Unit Lot 155D
- 1449 Registry Dr
- 1449 Registry Dr Unit lot 156D
- 1908 Gasparilla Ct
- 1908 Gasparilla Ct Unit Cameron Village
