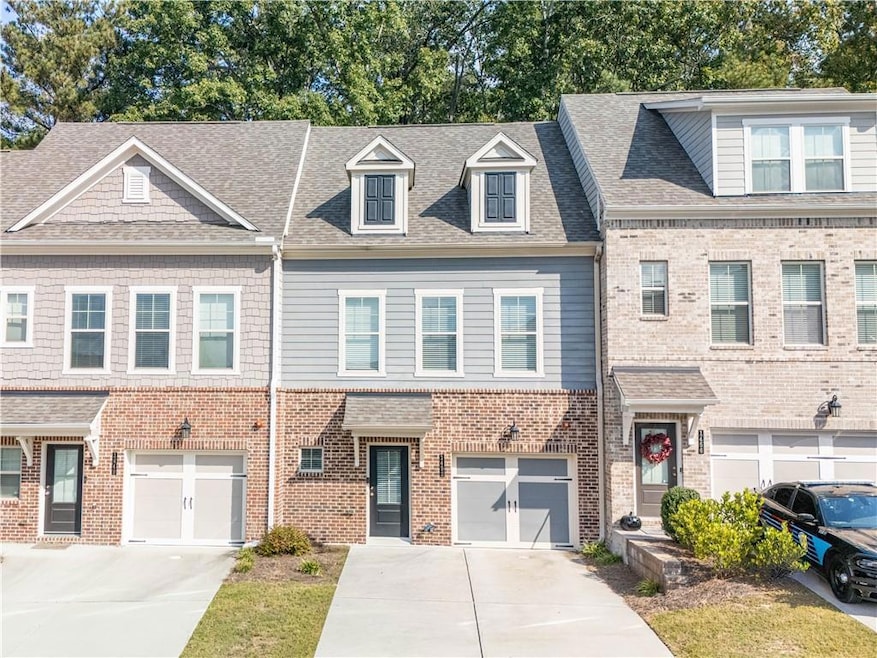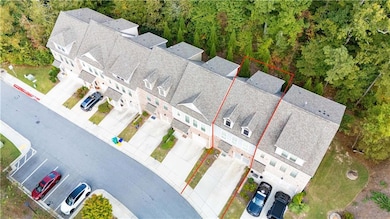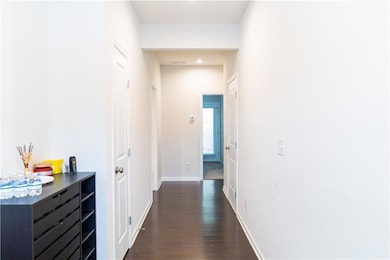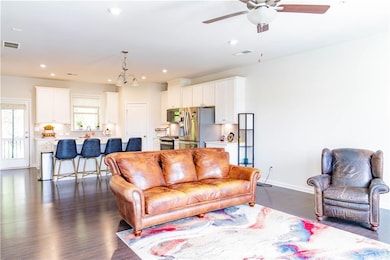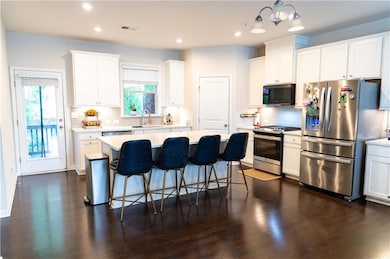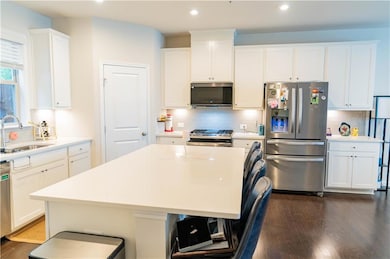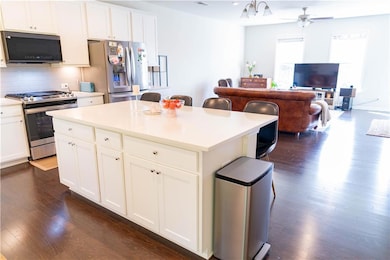1452 Ridgebend Way SE Mableton, GA 30126
Estimated payment $2,410/month
Highlights
- In Ground Pool
- Oversized primary bedroom
- Great Room with Fireplace
- Deck
- Pool View
- Tray Ceiling
About This Home
Like-new three-story townhome in a prime location with easy access to I-285, the airport, and Midtown Atlanta. This beautiful, light-filled home features an open floor plan with a spacious living and dining area, modern kitchen, and large private deck perfect for entertaining. The first floor includes two bedrooms and a full bath, while the third floor offers a large master suite with a private bath and walk-in closet for ultimate privacy. The extra-long driveway provides additional parking, and the well-maintained community offers great amenities, including a pool, dog park and walking paths around the lake. This townhome combines comfort, style, and convenience — perfect for modern living!
Townhouse Details
Home Type
- Townhome
Est. Annual Taxes
- $3,726
Year Built
- Built in 2020
Lot Details
- 1,786 Sq Ft Lot
- Two or More Common Walls
HOA Fees
- $150 Monthly HOA Fees
Parking
- 1 Car Garage
Home Design
- Brick Exterior Construction
- Slab Foundation
- Shingle Roof
Interior Spaces
- 1,846 Sq Ft Home
- 3-Story Property
- Roommate Plan
- Tray Ceiling
- Great Room with Fireplace
- Pool Views
- Laundry Room
Kitchen
- Electric Oven
- Microwave
- Dishwasher
- Disposal
Flooring
- Carpet
- Luxury Vinyl Tile
Bedrooms and Bathrooms
- Oversized primary bedroom
- Dual Vanity Sinks in Primary Bathroom
Outdoor Features
- In Ground Pool
- Deck
Schools
- Clay-Harmony Leland Elementary School
- Betty Gray Middle School
- Pebblebrook High School
Utilities
- Cooling Available
- Heating System Uses Natural Gas
- 110 Volts
Listing and Financial Details
- Home warranty included in the sale of the property
- Assessor Parcel Number 18017802900
Community Details
Overview
- 63 Units
- Brookside Lake Manor Subdivision
- FHA/VA Approved Complex
- Rental Restrictions
Recreation
- Community Pool
- Dog Park
Map
Home Values in the Area
Average Home Value in this Area
Tax History
| Year | Tax Paid | Tax Assessment Tax Assessment Total Assessment is a certain percentage of the fair market value that is determined by local assessors to be the total taxable value of land and additions on the property. | Land | Improvement |
|---|---|---|---|---|
| 2025 | $3,726 | $169,556 | $42,000 | $127,556 |
| 2024 | $3,726 | $169,556 | $42,000 | $127,556 |
| 2023 | $3,002 | $156,960 | $34,000 | $122,960 |
| 2022 | $3,456 | $153,556 | $26,000 | $127,556 |
| 2021 | $2,414 | $97,756 | $22,000 | $75,756 |
| 2020 | $495 | $18,000 | $18,000 | $0 |
| 2019 | $495 | $18,000 | $18,000 | $0 |
| 2018 | $352 | $12,800 | $12,800 | $0 |
Property History
| Date | Event | Price | List to Sale | Price per Sq Ft |
|---|---|---|---|---|
| 10/23/2025 10/23/25 | For Sale | $369,000 | -- | $200 / Sq Ft |
Purchase History
| Date | Type | Sale Price | Title Company |
|---|---|---|---|
| Limited Warranty Deed | $293,900 | None Available |
Mortgage History
| Date | Status | Loan Amount | Loan Type |
|---|---|---|---|
| Open | $193,850 | New Conventional |
Source: First Multiple Listing Service (FMLS)
MLS Number: 7670335
APN: 18-0178-0-290-0
- 1444 Ridgebend Way SE
- 6304 Brookwater View SE
- 6404 Brookside Blvd SE
- 5921 Brookside Dr SE
- 1643 Coasta Way SE
- 6088 Holly Park Ln SE
- 1207 Discover Green Ln SE Unit 20
- 6112 Holly Park Ln SE
- 6254 Village Arbor Ln
- 1289 Park Bench Place
- 6255 Oakdale Rd SE
- 1565 Oakdale Bluffs Dr SE
- 6294 Century Park Place SE
- 6191 Indian Wood Cir SE
- 6518 Century Park Place SE
- 6148 Indian Wood Cir SE
- 6157 Indian Wood Cir SE
- 1400 Ridgebend Way SE
- 1207 Discover Green Ln SE Unit 20
- 1257 Park Bench Place
- 1253 Park Bench Place
- 6122 Farmwood Way SE
- 6092 Indian Wood Cir SE
- 6174 Indian Wood Cir SE
- 6000 Carlow Ct SE
- 1331 Colt Ridge Dr SE
- 6440 Century Park Place SE
- 1510 Roberts Dr SE
- 6255 River View Rd SE
- 6255 Riverview Rd SE Unit 3314.1405511
- 6255 Riverview Rd SE Unit 1203.1404740
- 6255 Riverview Rd SE Unit 1208.1404737
- 6255 Riverview Rd SE Unit 2304.1406786
- 6255 Riverview Rd SE Unit 2215.1405509
- 6255 Riverview Rd SE Unit 2315.1404742
- 6255 Riverview Rd SE Unit 3421.1406782
- 6255 Riverview Rd SE Unit 2214.1406780
