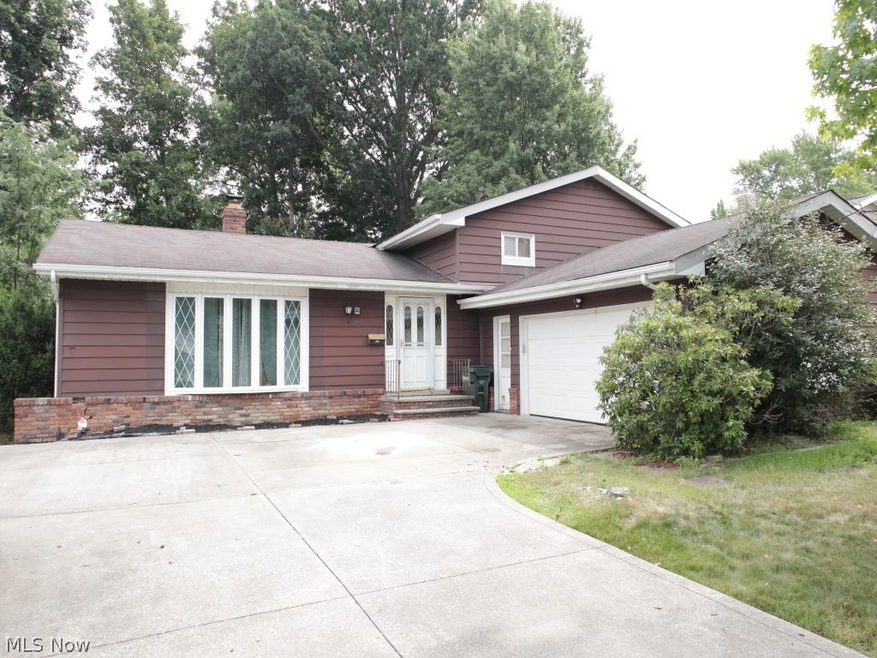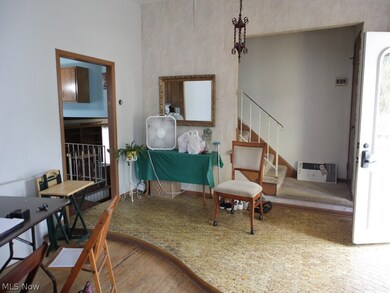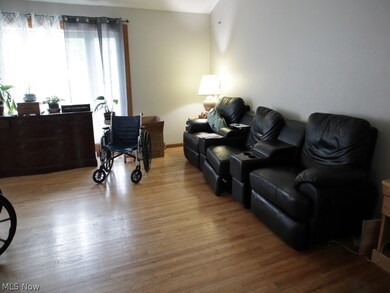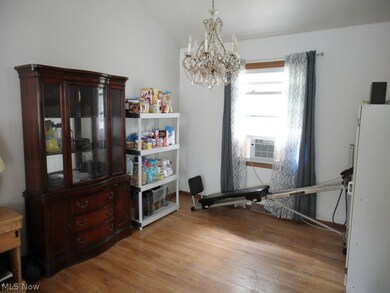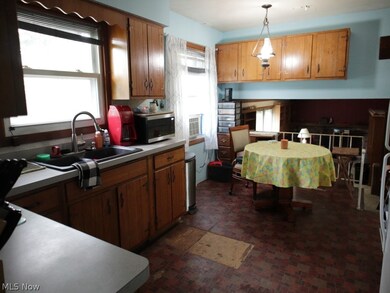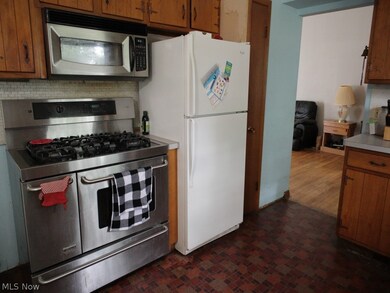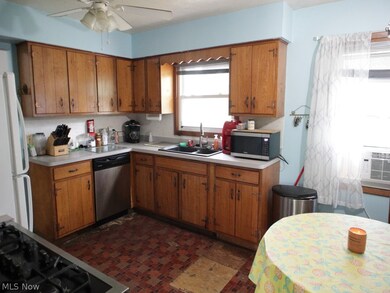
14520 Indian Creek Dr Middleburg Heights, OH 44130
Highlights
- No HOA
- Forced Air Heating System
- Wood Siding
- 2 Car Attached Garage
About This Home
As of August 2024This one will be worth rehabbing! Check out those large room sizes! 4 Bedroom, 3 full bath with lower level family room and additional basement. Home needs work! Furnace and hot water tank new in November 2023. Great location in Indian Creek, one of Middleburg Heights most desirable neighborhoods with easy access to I-71, shopping and restaurants and Parkway.
Last Agent to Sell the Property
RE/MAX Above & Beyond Brokerage Email: sheila.stupka@remax.net 440-263-8358 License #351644 Listed on: 07/10/2024

Home Details
Home Type
- Single Family
Est. Annual Taxes
- $3,862
Year Built
- Built in 1967
Lot Details
- 0.26 Acre Lot
Parking
- 2 Car Attached Garage
Home Design
- Split Level Home
- Asphalt Roof
- Wood Siding
Interior Spaces
- 2,236 Sq Ft Home
- 3-Story Property
- Family Room with Fireplace
- Unfinished Basement
- Partial Basement
Kitchen
- Range<<rangeHoodToken>>
- Dishwasher
- Disposal
Bedrooms and Bathrooms
- 4 Bedrooms
- 3 Full Bathrooms
Laundry
- Dryer
- Washer
Utilities
- No Cooling
- Forced Air Heating System
Community Details
- No Home Owners Association
- Indian Creek Estates Subdivision
Listing and Financial Details
- Assessor Parcel Number 374-19-004
Ownership History
Purchase Details
Home Financials for this Owner
Home Financials are based on the most recent Mortgage that was taken out on this home.Purchase Details
Home Financials for this Owner
Home Financials are based on the most recent Mortgage that was taken out on this home.Purchase Details
Purchase Details
Purchase Details
Purchase Details
Purchase Details
Similar Homes in the area
Home Values in the Area
Average Home Value in this Area
Purchase History
| Date | Type | Sale Price | Title Company |
|---|---|---|---|
| Warranty Deed | $220,000 | Stewart Title | |
| Interfamily Deed Transfer | -- | Quality Title Agency Inc | |
| Deed | -- | -- | |
| Deed | -- | -- | |
| Deed | $135,000 | -- | |
| Deed | -- | -- | |
| Deed | -- | -- |
Mortgage History
| Date | Status | Loan Amount | Loan Type |
|---|---|---|---|
| Open | $250,000 | New Conventional | |
| Closed | $65,000 | New Conventional | |
| Previous Owner | $140,000 | New Conventional | |
| Previous Owner | $138,000 | Purchase Money Mortgage |
Property History
| Date | Event | Price | Change | Sq Ft Price |
|---|---|---|---|---|
| 06/22/2025 06/22/25 | Pending | -- | -- | -- |
| 06/16/2025 06/16/25 | Price Changed | $366,000 | -0.3% | $164 / Sq Ft |
| 05/09/2025 05/09/25 | For Sale | $367,000 | 0.0% | $164 / Sq Ft |
| 05/07/2025 05/07/25 | Off Market | $367,000 | -- | -- |
| 04/23/2025 04/23/25 | Price Changed | $367,000 | +2.2% | $164 / Sq Ft |
| 04/18/2025 04/18/25 | For Sale | $359,000 | 0.0% | $161 / Sq Ft |
| 04/16/2025 04/16/25 | Pending | -- | -- | -- |
| 03/27/2025 03/27/25 | Price Changed | $359,000 | -1.0% | $161 / Sq Ft |
| 03/05/2025 03/05/25 | For Sale | $362,500 | +64.8% | $162 / Sq Ft |
| 08/13/2024 08/13/24 | Sold | $220,000 | -12.0% | $98 / Sq Ft |
| 07/11/2024 07/11/24 | Pending | -- | -- | -- |
| 07/10/2024 07/10/24 | For Sale | $250,000 | -- | $112 / Sq Ft |
Tax History Compared to Growth
Tax History
| Year | Tax Paid | Tax Assessment Tax Assessment Total Assessment is a certain percentage of the fair market value that is determined by local assessors to be the total taxable value of land and additions on the property. | Land | Improvement |
|---|---|---|---|---|
| 2024 | $4,261 | $90,160 | $18,760 | $71,400 |
| 2023 | $3,862 | $69,160 | $14,280 | $54,880 |
| 2022 | $3,861 | $69,160 | $14,280 | $54,880 |
| 2021 | $3,840 | $69,160 | $14,280 | $54,880 |
| 2020 | $3,683 | $59,640 | $12,320 | $47,320 |
| 2019 | $3,579 | $170,400 | $35,200 | $135,200 |
| 2018 | $3,565 | $59,640 | $12,320 | $47,320 |
| 2017 | $3,616 | $56,460 | $11,620 | $44,840 |
| 2016 | $3,588 | $56,460 | $11,620 | $44,840 |
| 2015 | $3,270 | $56,460 | $11,620 | $44,840 |
| 2014 | $3,270 | $54,810 | $11,270 | $43,540 |
Agents Affiliated with this Home
-
Janet Gallucci
J
Seller's Agent in 2025
Janet Gallucci
EXP Realty, LLC.
1 in this area
73 Total Sales
-
Sheila Stupka

Seller's Agent in 2024
Sheila Stupka
RE/MAX
(440) 263-8358
7 in this area
76 Total Sales
Map
Source: MLS Now
MLS Number: 5052627
APN: 374-19-004
- 14501 Cherokee Trail
- 7685 Saratoga Rd
- 7689 Alan Pkwy
- 7438 Pine River Ct
- 7428 Pine River Ct Unit C48
- 14214 Revere Cir
- 14977 Pine Valley Trail Unit C30
- 13541 Indian Creek Dr
- 7615 Alan Pkwy
- 7607 Alan Pkwy
- 13430 Pawnee Trail
- 7647 Ragall Pkwy
- 7230 W Baldwin Reserve Dr
- 7364 Pearl Rd
- 7596 W 130th St
- 7280 Pearl Rd
- 16347 Craigmere Dr
- 16402 Webster Rd
- 12984 Martin Dr
- 16383 Barriemore Ave
