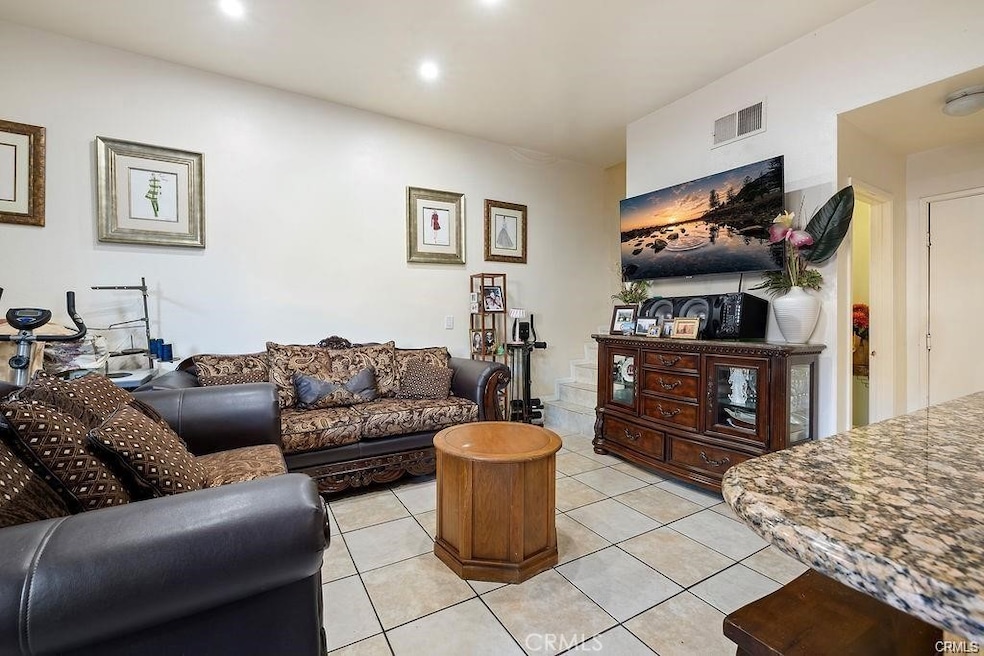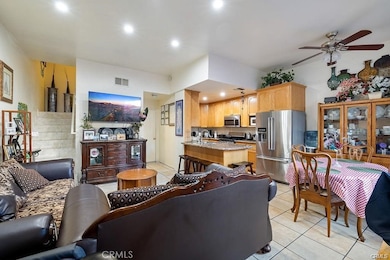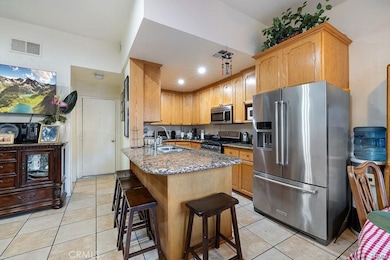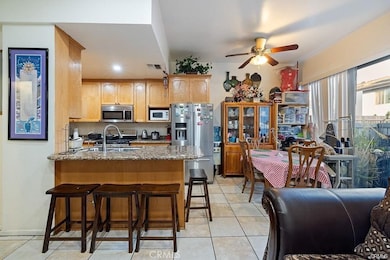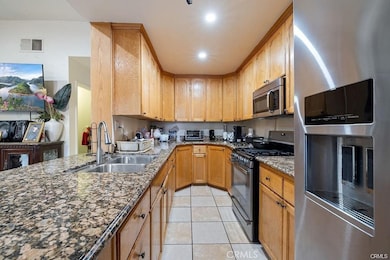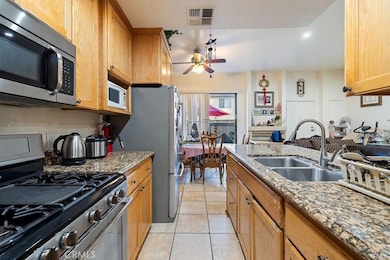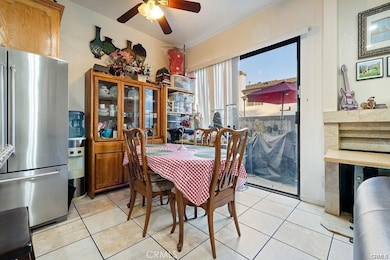14520 Plummer St Unit 21 Panorama City, CA 91402
Estimated payment $3,033/month
Highlights
- Primary Bedroom Suite
- 1.23 Acre Lot
- Granite Countertops
- Valley Academy of Arts & Sciences Rated A-
- High Ceiling
- 3-minute walk to Albert Piantanida Recreation Center
About This Home
Welcome to 14520 Plummer St #21 – a spacious and well-maintained two-story condo offering 4 bedrooms and 3 bathrooms. This inviting home features an open and functional layout, perfect for both everyday living and entertaining. The living room boasts a cozy fireplace, while the primary bedroom impresses with high ceilings, enhancing the sense of space and comfort. Additional highlights include an attached garage, in-unit washer and dryer, and access to a well-maintained community pool, ideal for relaxing and enjoying sunny days. This condo is the perfect blend of comfort, convenience, and lifestyle.
Listing Agent
Luxury Collective Brokerage Phone: 323-682-2806 License #02195967 Listed on: 09/24/2025
Property Details
Home Type
- Condominium
Est. Annual Taxes
- $3,577
Year Built
- Built in 1981
HOA Fees
- $365 Monthly HOA Fees
Parking
- 2 Car Attached Garage
- Parking Available
Home Design
- Entry on the 1st floor
Interior Spaces
- 1,286 Sq Ft Home
- 2-Story Property
- Bar
- High Ceiling
- Ceiling Fan
- Living Room with Fireplace
- Tile Flooring
Kitchen
- Gas Oven
- Gas Range
- Microwave
- Granite Countertops
Bedrooms and Bathrooms
- 4 Bedrooms
- All Upper Level Bedrooms
- Primary Bedroom Suite
- 3 Full Bathrooms
Laundry
- Laundry Room
- Laundry in Garage
Outdoor Features
- Balcony
- Concrete Porch or Patio
Additional Features
- 1 Common Wall
- Suburban Location
- Central Heating and Cooling System
Listing and Financial Details
- Tax Lot 3656
- Assessor Parcel Number 2644030177
Community Details
Overview
- 27 Units
- Plummer Terrace HOA, Phone Number (818) 894-5805
Recreation
- Community Pool
Map
Home Values in the Area
Average Home Value in this Area
Tax History
| Year | Tax Paid | Tax Assessment Tax Assessment Total Assessment is a certain percentage of the fair market value that is determined by local assessors to be the total taxable value of land and additions on the property. | Land | Improvement |
|---|---|---|---|---|
| 2025 | $3,577 | $281,939 | $102,845 | $179,094 |
| 2024 | $3,528 | $276,412 | $100,829 | $175,583 |
| 2023 | $3,462 | $270,993 | $98,852 | $172,141 |
| 2022 | $3,303 | $265,680 | $96,914 | $168,766 |
| 2021 | $3,258 | $260,471 | $95,014 | $165,457 |
| 2020 | $3,288 | $257,801 | $94,040 | $163,761 |
| 2019 | $3,162 | $252,747 | $92,197 | $160,550 |
| 2018 | $3,102 | $247,792 | $90,390 | $157,402 |
| 2016 | $2,954 | $238,172 | $86,881 | $151,291 |
| 2015 | $2,912 | $234,595 | $85,576 | $149,019 |
| 2014 | $2,928 | $230,000 | $83,900 | $146,100 |
Property History
| Date | Event | Price | List to Sale | Price per Sq Ft | Prior Sale |
|---|---|---|---|---|---|
| 11/18/2025 11/18/25 | Pending | -- | -- | -- | |
| 10/07/2025 10/07/25 | Price Changed | $450,000 | -7.2% | $350 / Sq Ft | |
| 09/24/2025 09/24/25 | For Sale | $485,000 | +110.9% | $377 / Sq Ft | |
| 07/30/2013 07/30/13 | Sold | $230,000 | +13.9% | $179 / Sq Ft | View Prior Sale |
| 07/30/2013 07/30/13 | Pending | -- | -- | -- | |
| 05/16/2013 05/16/13 | For Sale | $202,000 | -- | $157 / Sq Ft |
Purchase History
| Date | Type | Sale Price | Title Company |
|---|---|---|---|
| Grant Deed | $230,000 | Stewart Title Of Ca Inc | |
| Interfamily Deed Transfer | -- | Stewart Title Of Ca Inc | |
| Corporate Deed | $69,500 | Investors Title Company | |
| Trustee Deed | $58,500 | Fidelity National Title Ins |
Mortgage History
| Date | Status | Loan Amount | Loan Type |
|---|---|---|---|
| Previous Owner | $213,750 | New Conventional | |
| Previous Owner | $95,350 | No Value Available | |
| Previous Owner | $68,050 | FHA |
Source: California Regional Multiple Listing Service (CRMLS)
MLS Number: SR25224948
APN: 2644-030-177
- 9525 Sylmar Ave Unit 2
- 9600 Van Nuys Blvd Unit 220
- 9600 Van Nuys Blvd Unit 206
- 9600 Van Nuys Blvd Unit 102
- 9625 Sylmar Ave Unit 29
- 9318 Van Nuys Blvd Unit 26
- 14500 Van Nuys Blvd Unit 33
- 9237 Wakefield Ave Unit 6
- 9548 Cedros Ave
- 14265 Terra Bella St Unit 10
- 14265 Terra Bella St Unit 32
- 9210 Van Nuys Blvd Unit 11
- 9664 Varna Ave
- 9315 Woodman Ave Unit 8
- 9758 N Abrego Ct
- 14318 Carl St
- 9246 Cedros Ave Unit 4
- 9246 Cedros Ave Unit 6
- 9716 Natick Ave
- 14157 Terra Bella St
