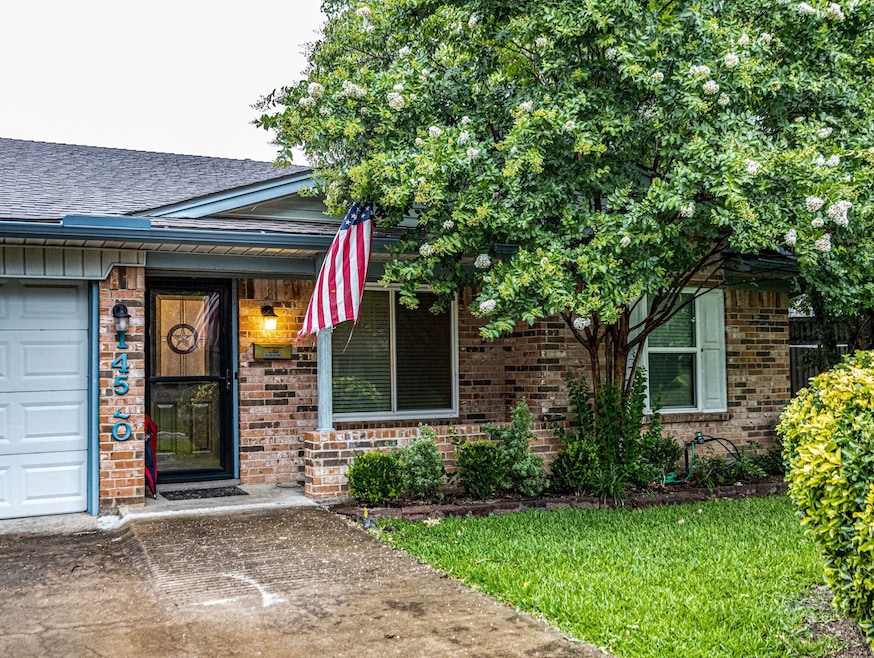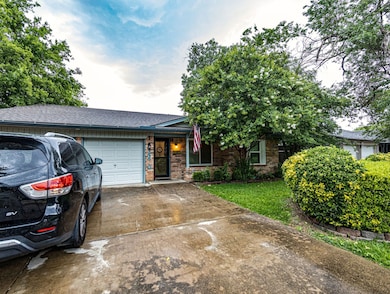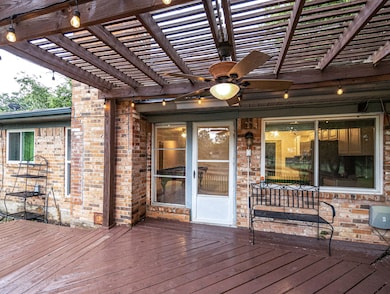14520 Shoredale Ln Dallas, TX 75234
Highlights
- 0.47 Acre Lot
- Deck
- Marble Flooring
- Blair Elementary School Rated 9+
- Contemporary Architecture
- Granite Countertops
About This Home
This extremely well-maintained 4-bedroom home nestled in the heart of Farmers Branch! A nice single story with plenty of room for entertaining inside or outside. The home backs up to a Greenbelt which makes the backyard a peaceful place especially on the lighted deck. The house has been updated with kitchen & bathrooms remodeling plus marble flooring. The roof is only 5 years old and there is a lifetime guaranty on the foundation. The dishwasher was just replaced. The house comes with the refrigerator. The kitchen is equipped with granite countertops, stainless steel appliances (including a refrigerator and dishwasher), a gas range and microwave, and ample cabinet space. Retreat to the primary suite with a walk-in closet and an en-suite bath. Three additional bedrooms offer flexibility for guests or a home office.
Listing Agent
Great Real Estate, Inc. Brokerage Phone: 214-532-4009 License #0464099 Listed on: 07/08/2025
Home Details
Home Type
- Single Family
Est. Annual Taxes
- $6,819
Year Built
- Built in 1968
Lot Details
- 0.47 Acre Lot
- Lot Dimensions are 68 x 100
- Back Yard
Parking
- Outside Parking
Home Design
- Contemporary Architecture
- Brick Exterior Construction
- Slab Foundation
- Composition Roof
Interior Spaces
- 2,031 Sq Ft Home
- 1-Story Property
- Ceiling Fan
- Gas Fireplace
- Family Room with Fireplace
- Attic Fan
- Fire and Smoke Detector
- Gas Dryer Hookup
Kitchen
- Eat-In Kitchen
- Built-In Gas Range
- Dishwasher
- Granite Countertops
- Tile Countertops
- Disposal
Flooring
- Laminate
- Marble
Bedrooms and Bathrooms
- 4 Bedrooms
- Walk-In Closet
- 2 Full Bathrooms
Eco-Friendly Details
- Energy-Efficient Insulation
Outdoor Features
- Deck
- Covered patio or porch
- Outdoor Storage
Schools
- Mclaughlin Elementary School
- Turner High School
Utilities
- Central Heating and Cooling System
- Overhead Utilities
- High Speed Internet
- Phone Available
- Cable TV Available
Listing and Financial Details
- Residential Lease
- Property Available on 7/15/25
- Tenant pays for all utilities
- 12 Month Lease Term
- Legal Lot and Block 8 / 16
- Assessor Parcel Number 24090500080160000
Community Details
Overview
- Heritage Park 4 Subdivision
- Greenbelt
Pet Policy
- Pet Deposit $50
- 2 Pets Allowed
- Breed Restrictions
Map
Source: North Texas Real Estate Information Systems (NTREIS)
MLS Number: 20994099
APN: 24090500080160000
- 14504 Dennis Ln
- 2717 Moonriver Ln
- 14423 Sunrose Ln
- 2779 Hollandale Ln
- 2808 Old Rd N
- 2876 Joanna Dr
- 1400 Milam Way
- 2904 Mark Twain Dr
- 3037 Joanna Dr
- 2318 Valleywood Dr
- 1624 Rosetree Ln
- 1620 Rosetree Ln
- 1612 Rosetree Ln
- 1616 Rosetree Ln
- 1604 Rosetree Ln
- 1604-1628 Rosetree Ln
- 1839 Burning Tree Ln
- 2305 Briarwood Ln
- 3041 Old Rd N
- 3030 Mark Twain Dr
- 2106 Austin Dr
- 14423 Sunrose Ln
- 1909 Hilltop Dr
- 2229 Heartside Place
- 2706 Cookscreek Place
- 2934 Mark Twain Dr
- 2626 Fieldale Dr
- 1915-1919 Walnut Plaza
- 2620 Fieldale Dr
- 1722 E Belt Line Rd
- 1515 Metrocrest Dr
- 1610 E Belt Line Rd
- 13630 Onyx Ln
- 1455 N Perry Rd
- 1607 Spring Ave
- 14802 Enterprise Dr
- 1415 S Broadway St
- 1011 S Main St
- 1111 S Main St
- 14800 Enterprise Dr Unit 18B







