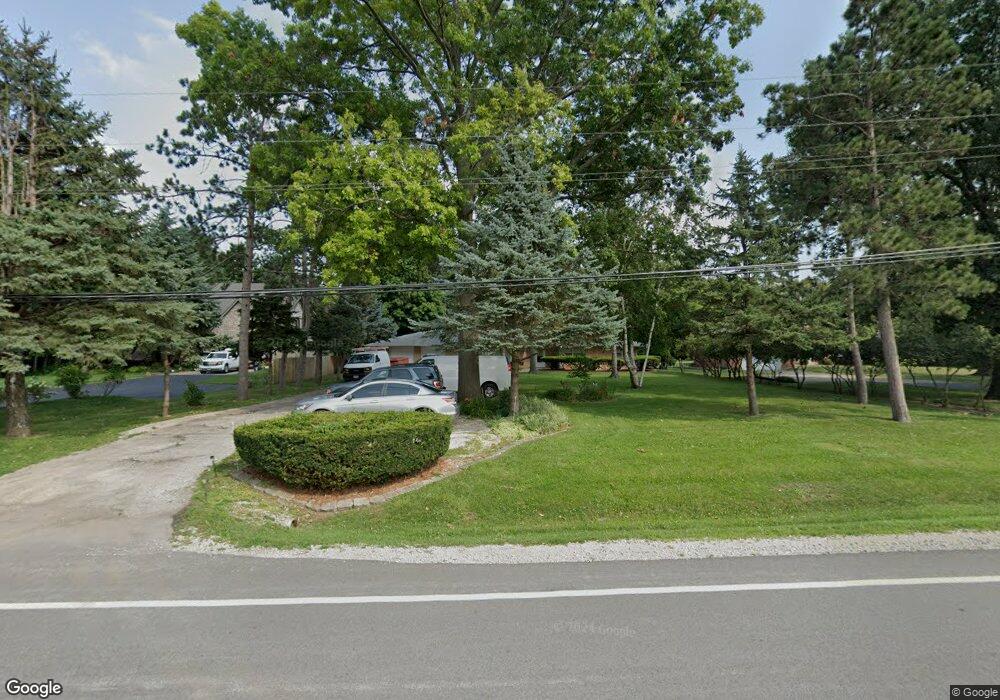14521 S Naperville Rd Plainfield, IL 60544
East Plainfield NeighborhoodEstimated Value: $442,000 - $469,000
3
Beds
2
Baths
2,148
Sq Ft
$211/Sq Ft
Est. Value
About This Home
This home is located at 14521 S Naperville Rd, Plainfield, IL 60544 and is currently estimated at $453,638, approximately $211 per square foot. 14521 S Naperville Rd is a home located in Will County with nearby schools including Central Elementary School, Indian Trail Middle School, and Plainfield Central High School.
Ownership History
Date
Name
Owned For
Owner Type
Purchase Details
Closed on
Jul 6, 2010
Sold by
Munch Rosalind F and Munch Milton Joel
Bought by
Munch Milton Joel
Current Estimated Value
Purchase Details
Closed on
Mar 16, 2000
Sold by
Munch Rosalind F
Bought by
Munch Rosalind F and Munch Milton Joel
Create a Home Valuation Report for This Property
The Home Valuation Report is an in-depth analysis detailing your home's value as well as a comparison with similar homes in the area
Home Values in the Area
Average Home Value in this Area
Purchase History
| Date | Buyer | Sale Price | Title Company |
|---|---|---|---|
| Munch Milton Joel | -- | None Available | |
| Munch Rosalind F | -- | -- |
Source: Public Records
Tax History
| Year | Tax Paid | Tax Assessment Tax Assessment Total Assessment is a certain percentage of the fair market value that is determined by local assessors to be the total taxable value of land and additions on the property. | Land | Improvement |
|---|---|---|---|---|
| 2024 | $9,272 | $141,810 | $37,554 | $104,256 |
| 2023 | $9,272 | $128,080 | $33,918 | $94,162 |
| 2022 | $8,588 | $118,258 | $31,317 | $86,941 |
| 2021 | $8,117 | $110,521 | $29,268 | $81,253 |
| 2020 | $8,008 | $107,386 | $28,438 | $78,948 |
| 2019 | $7,731 | $102,321 | $27,097 | $75,224 |
| 2018 | $7,393 | $96,136 | $25,459 | $70,677 |
| 2017 | $7,171 | $91,358 | $24,194 | $67,164 |
| 2016 | $7,001 | $87,132 | $23,075 | $64,057 |
| 2015 | $6,964 | $81,623 | $21,616 | $60,007 |
| 2014 | $6,964 | $82,394 | $21,531 | $60,863 |
| 2013 | $6,964 | $82,394 | $21,531 | $60,863 |
Source: Public Records
Map
Nearby Homes
- 14632 S Kearns Dr
- 23909 W Main St
- 14816 S Penn Rd
- 25446 W Emory Ln
- 25503 W Emory Ln
- 000 Wood Farm Rd
- 25518 W Stockwell Dr
- 14860 S Henebry Ln
- 15037 S Darr Dr
- 25500 W Alabaster Cir
- 14853 S Henebry Ln
- 25450 W Alabaster Cir
- 25531 W Alabaster Cir
- 14953 S Mccarthy Cir
- 25508 W Alabaster Cir
- 25435 W Alabaster Cir
- 14849 S Henebry Ln
- 14955 S Mccarthy Cir
- 14949 S Mccarthy Cir
- 14953 S Darr Dr
- 14527 S Naperville Rd
- 14515 S Naperville Rd
- 14603 S Naperville Rd
- 14604 W Wilkens Place
- 14511 S Naperville Rd
- 14609 S Naperville Rd
- 14610 W Wilkens Place
- 14605 W Wilkens Place
- 14605 W Wilkens Place
- 14507 S Naperville Rd
- 14617 S Naperville Rd
- 23744 W Main St
- 14609 W Wilkens Place
- 14501 S Naperville Rd
- 14616 W Wilkens Place
- 23740 W Main St
- 14623 S Naperville Rd
- 14702 S College St
- 14615 W Wilkens Place
