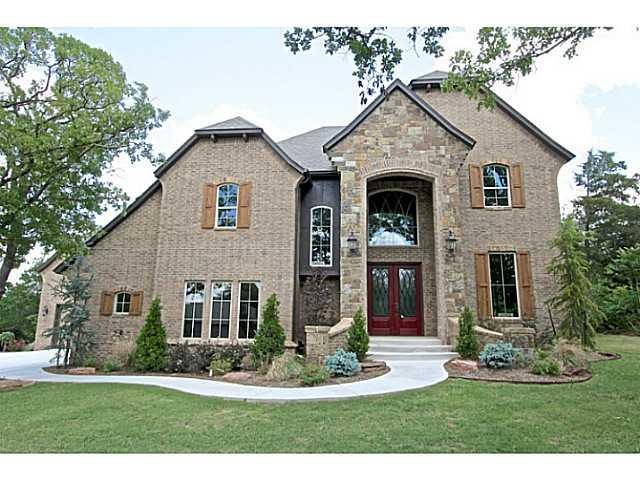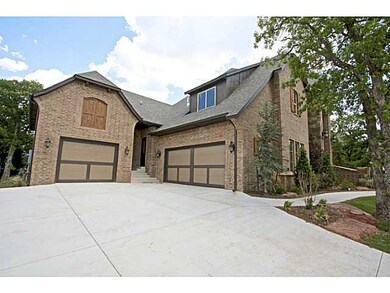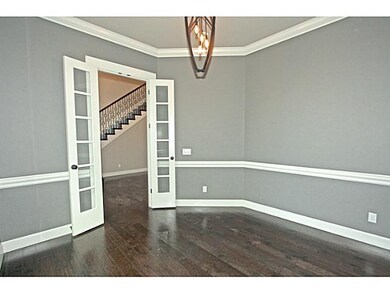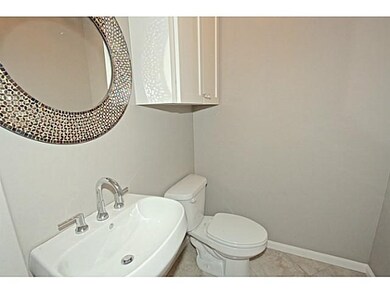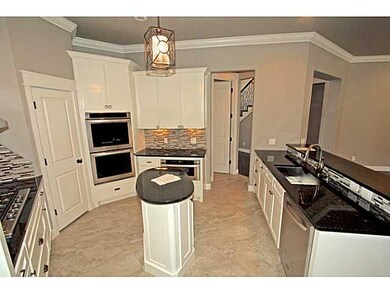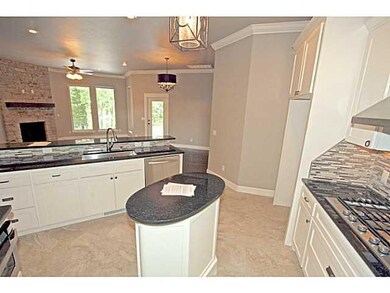
14522 Bella Terra Way Edmond, OK 73034
East Guthrie NeighborhoodEstimated Value: $579,711 - $676,000
Highlights
- Newly Remodeled
- Wooded Lot
- Wood Flooring
- Centennial Elementary School Rated A
- Traditional Architecture
- Covered patio or porch
About This Home
As of July 2014This is a gorgeous new build on over half an acre of wooded land. Home has a stunning entry that leads to a large living room with beautiful wood floors and fireplace. Kitchen has top of the line finishes including double ovens and gas stove. Master suite is enhanced by the claw foot tub as well as other amazing finishes. There is a mud room that includes built ins for storage and there is a utility room on each level. Plus more amazing features!
Last Buyer's Agent
Leslie Denton
Home Details
Home Type
- Single Family
Est. Annual Taxes
- $5,143
Year Built
- Built in 2014 | Newly Remodeled
Lot Details
- 0.64 Acre Lot
- Wooded Lot
Parking
- 3 Car Attached Garage
- Driveway
Home Design
- Traditional Architecture
- Slab Foundation
- Brick Frame
- Composition Roof
Interior Spaces
- 3,221 Sq Ft Home
- 2-Story Property
- Metal Fireplace
- Inside Utility
- Wood Flooring
Kitchen
- Double Oven
- Gas Oven
- Built-In Range
- Microwave
- Dishwasher
- Disposal
Bedrooms and Bathrooms
- 4 Bedrooms
Additional Features
- Covered patio or porch
- Central Heating and Cooling System
Listing and Financial Details
- Legal Lot and Block 10 / 8
Similar Homes in the area
Home Values in the Area
Average Home Value in this Area
Mortgage History
| Date | Status | Borrower | Loan Amount |
|---|---|---|---|
| Closed | Vanbeckum Joseph | $193,772 |
Property History
| Date | Event | Price | Change | Sq Ft Price |
|---|---|---|---|---|
| 07/01/2014 07/01/14 | Sold | $425,000 | -2.3% | $132 / Sq Ft |
| 06/02/2014 06/02/14 | Pending | -- | -- | -- |
| 05/16/2014 05/16/14 | For Sale | $435,000 | -- | $135 / Sq Ft |
Tax History Compared to Growth
Tax History
| Year | Tax Paid | Tax Assessment Tax Assessment Total Assessment is a certain percentage of the fair market value that is determined by local assessors to be the total taxable value of land and additions on the property. | Land | Improvement |
|---|---|---|---|---|
| 2024 | $5,143 | $49,935 | $8,492 | $41,443 |
| 2023 | $5,143 | $47,557 | $8,492 | $39,065 |
| 2022 | $4,820 | $46,953 | $8,492 | $38,461 |
| 2021 | $4,574 | $44,717 | $8,492 | $36,225 |
| 2020 | $4,848 | $47,030 | $8,492 | $38,538 |
| 2019 | $4,815 | $46,537 | $7,999 | $38,538 |
| 2018 | $4,838 | $46,537 | $7,999 | $38,538 |
| 2017 | $4,829 | $46,509 | $7,999 | $38,510 |
| 2016 | $4,759 | $46,159 | $8,041 | $38,118 |
| 2014 | $595 | $5,775 | $5,775 | $0 |
| 2013 | $107 | $1,043 | $1,043 | $0 |
Agents Affiliated with this Home
-
Tara Levinson

Seller's Agent in 2014
Tara Levinson
LRE Realty LLC
(405) 532-6969
32 in this area
3,040 Total Sales
-
L
Buyer's Agent in 2014
Leslie Denton
Map
Source: MLSOK
MLS Number: 552998
APN: 420048355
- 14502 Bella Terra Way
- 2051 Vaquero Ct
- 2178 Rivanna Way
- 14363 Terrazza Crossing
- 2139 Rivanna Way
- 14243 Bella Terra Way
- 2527 Rivanna Way
- 14551 S Midwest Blvd
- 6873 Valley Ridge Dr
- 2574 E Simmons Rd
- 6824 Ashton Hill Cir
- 6205 Valley Ridge Dr
- 6709 Cave Creek Trail
- 3570 Riverwood Ln
- 13351 El Zorro
- 14249 Glenwood Ln
- 13393 Forest Fox Rd
- 6016 Royal Abbey Ct
- 6500 E Sorghum Mill Rd
- 12964 Fox Pass Rd
- 14522 Bella Terra Way
- 14542 Bella Terra Way
- 2082 Vaquero Ct
- 14572 Bella Terra Way
- 14452 Bella Terra Way
- 2075 Bella Sera Dr
- 14501 Oakridge Rd
- 2083 Vaquero Ct
- 14602 Bella Terra Way
- 2055 Bella Sera Dr
- 2062 Vaquero Ct
- 14422 Bella Terra Way
- 2074 Bella Sera Dr
- 2063 Vaquero Ct
- 2269 Vellano Ln
- 2050 Vaquero Ct
- 2025 Bella Sera Dr
- 2277 Vellano Ln
- 14403 Bella Terra Way
- 2054 Bella Sera Dr
