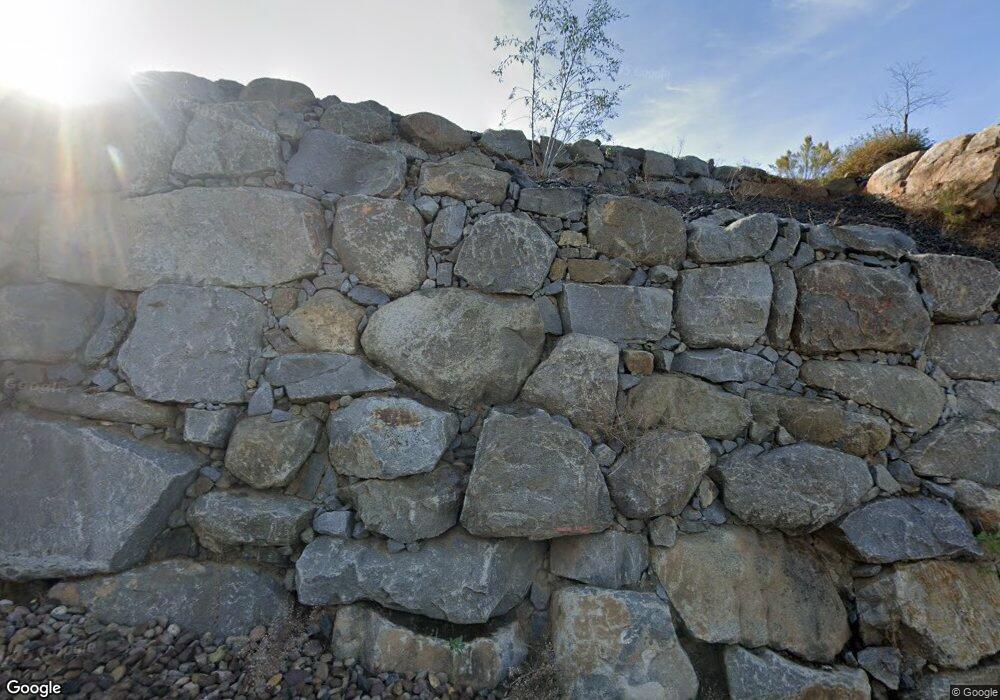Estimated Value: $2,338,088 - $2,780,000
5
Beds
5
Baths
4,104
Sq Ft
$622/Sq Ft
Est. Value
About This Home
This home is located at 14523 Highcrest Ct, Poway, CA 92064 and is currently estimated at $2,553,772, approximately $622 per square foot. 14523 Highcrest Ct is a home located in San Diego County with nearby schools including Tierra Bonita Elementary, Twin Peaks Middle, and Poway High.
Ownership History
Date
Name
Owned For
Owner Type
Purchase Details
Closed on
Mar 9, 2017
Sold by
High Valley 8 Llc
Bought by
Houchin Johnny M and Houchin Susan E
Current Estimated Value
Home Financials for this Owner
Home Financials are based on the most recent Mortgage that was taken out on this home.
Original Mortgage
$1,060,000
Outstanding Balance
$878,764
Interest Rate
4.16%
Mortgage Type
New Conventional
Estimated Equity
$1,675,008
Purchase Details
Closed on
Nov 17, 2015
Sold by
Mechling Donald L and Mechling Kathleen Ann
Bought by
High Valley 8 Llc
Home Financials for this Owner
Home Financials are based on the most recent Mortgage that was taken out on this home.
Original Mortgage
$5,700,000
Interest Rate
3.71%
Mortgage Type
Unknown
Purchase Details
Closed on
Dec 26, 2013
Sold by
Mechling Donald L and Mechling Kathleen Ann
Bought by
Mechling Donald L and Mechling Kathleen Ann
Create a Home Valuation Report for This Property
The Home Valuation Report is an in-depth analysis detailing your home's value as well as a comparison with similar homes in the area
Home Values in the Area
Average Home Value in this Area
Purchase History
| Date | Buyer | Sale Price | Title Company |
|---|---|---|---|
| Houchin Johnny M | $1,325,000 | Fntg | |
| High Valley 8 Llc | $467,000 | Chicago Title Co | |
| Mechling Donald L | -- | Accommodation |
Source: Public Records
Mortgage History
| Date | Status | Borrower | Loan Amount |
|---|---|---|---|
| Open | Houchin Johnny M | $1,060,000 | |
| Previous Owner | High Valley 8 Llc | $5,700,000 |
Source: Public Records
Tax History
| Year | Tax Paid | Tax Assessment Tax Assessment Total Assessment is a certain percentage of the fair market value that is determined by local assessors to be the total taxable value of land and additions on the property. | Land | Improvement |
|---|---|---|---|---|
| 2025 | $16,927 | $1,537,772 | $609,305 | $928,467 |
| 2024 | $16,927 | $1,507,620 | $597,358 | $910,262 |
| 2023 | $16,568 | $1,478,060 | $585,646 | $892,414 |
| 2022 | $16,292 | $1,449,079 | $574,163 | $874,916 |
| 2021 | $16,079 | $1,420,666 | $562,905 | $857,761 |
| 2020 | $15,862 | $1,406,100 | $557,134 | $848,966 |
| 2019 | $15,448 | $1,378,530 | $546,210 | $832,320 |
| 2018 | $15,013 | $1,351,500 | $535,500 | $816,000 |
| 2017 | $11,377 | $1,024,000 | $408,000 | $616,000 |
| 2016 | $4,489 | $400,000 | $400,000 | $0 |
| 2015 | $1,348 | $115,977 | $115,977 | $0 |
| 2014 | $1,168 | $100,000 | $100,000 | $0 |
Source: Public Records
Map
Nearby Homes
- 14645 High Valley Rd
- 15466 Markar Rd
- 14840 Crocker Rd
- 0 N of Poway Road Lot 12 and 26 Unit PTP2508868
- 14105 Durhullen Dr
- 44 Carlson Ct
- 45 Carlson Ct
- 43 Carlson Ct
- 14224 Harrow Place
- 0 Pebble Canyon Dr Unit PTP2505722
- 14963 Huntington Gate Dr Unit 2
- 14265 Sandhill Rd
- 15260 Vali Hai Rd
- 14033 Riverbend Rd
- 15250 Skyridge Rd Unit A
- 0 Skyridge Rd Unit 19 230005794
- 15003 Tooth Rock Rd Unit 3
- 13765 Holly Oak Way
- 13780 Holly Oak Way
- 13730 Holly Oak Way
- 15151 Country Hill Rd
- 14535 Highcrest Ct
- 14501 Highcrest Ct
- 15141 Orchard View Dr
- 14546 Highcrest Ct
- 14508 Highcrest Ct
- 15131 Country Hill Rd
- 15164 Country Hill Rd
- 14635 High Valley Rd
- 14553 Highcrest Ct
- 15140 Country Hill Rd
- 14562 Highcrest Ct
- 15139 Orchard View Dr
- 15121 Country Hill Rd
- 14445 High Valley Rd
- 15138 Orchard View Dr
- 14577 Highcrest Ct
- 15209 Crocker Rd
- 15185 Crocker Rd
- 15132 Orchard View Dr
