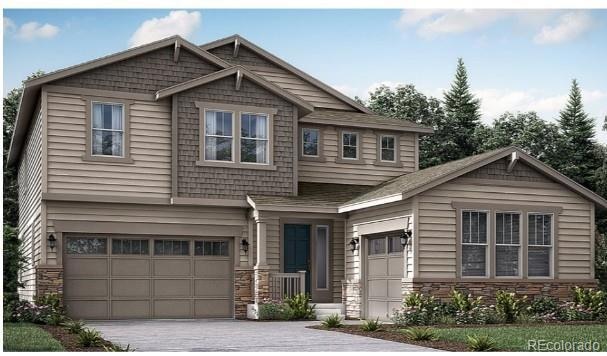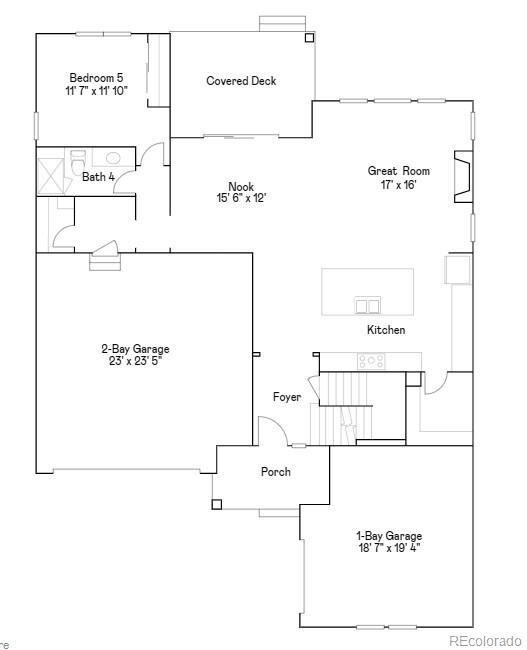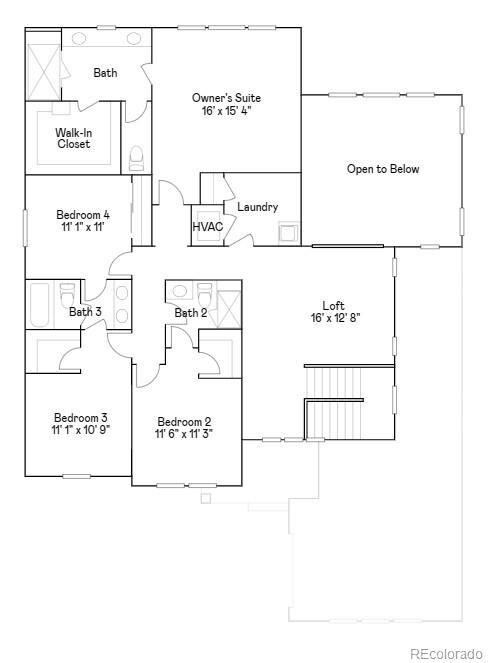14523 Hudson Way Thornton, CO 80602
Willow Bend NeighborhoodEstimated payment $5,376/month
Highlights
- New Construction
- Primary Bedroom Suite
- Deck
- Located in a master-planned community
- Open Floorplan
- Loft
About This Home
Don't miss out on this gorgeous Aspen Floor plan with a garden level basement by Lennar! The main level boasts ample natural light with it's 2-story great room! The main level has EVP flooring, a main level bedroom, which can also be used as an office, with adjoining bathroom, enjoy the beautiful Chef's kitchen with quartz countertops, double ovens, gas cooktop, eat in kitchen island and breakfast nook leading to the covered rear deck. Upstairs has your primary suite with en-suite spa style bathroom, a large loft area, Jack N Jill bathroom for bedrooms' 3 and 4 and bedroom # 2 with it's own full bathroom. The unfinished basement is waiting for your personalization. And you'll have plenty of space for all of your toys with a 2+1-car garage. Est completion January 2026.
Listing Agent
Coldwell Banker Realty 56 Brokerage Email: kris@thecerettogroup.com,720-939-0558 License #100021260 Listed on: 05/09/2025

Home Details
Home Type
- Single Family
Est. Annual Taxes
- $9,378
Year Built
- Built in 2025 | New Construction
Lot Details
- 7,800 Sq Ft Lot
- Open Space
HOA Fees
- $72 Monthly HOA Fees
Parking
- 3 Car Attached Garage
Home Design
- Slab Foundation
- Frame Construction
- Composition Roof
- Stone Siding
Interior Spaces
- 2-Story Property
- Open Floorplan
- High Ceiling
- 1 Fireplace
- Double Pane Windows
- Entrance Foyer
- Great Room
- Loft
- Unfinished Basement
- Basement Fills Entire Space Under The House
- Laundry in unit
Kitchen
- Breakfast Area or Nook
- Eat-In Kitchen
- Double Oven
- Cooktop
- Microwave
- Dishwasher
- Kitchen Island
- Quartz Countertops
- Disposal
Flooring
- Carpet
- Tile
- Vinyl
Bedrooms and Bathrooms
- Primary Bedroom Suite
- Walk-In Closet
- Jack-and-Jill Bathroom
- 4 Bathrooms
Home Security
- Carbon Monoxide Detectors
- Fire and Smoke Detector
Outdoor Features
- Deck
- Covered Patio or Porch
Schools
- West Ridge Elementary School
- Roger Quist Middle School
- Riverdale Ridge High School
Utilities
- Forced Air Heating and Cooling System
Listing and Financial Details
- Assessor Parcel Number 0157118409020
Community Details
Overview
- Msi, Llc Association, Phone Number (720) 974-4150
- Built by Lennar
- Willow Bend Subdivision, Aspen/Cr Elevation Floorplan
- Located in a master-planned community
Recreation
- Park
- Trails
Map
Home Values in the Area
Average Home Value in this Area
Property History
| Date | Event | Price | List to Sale | Price per Sq Ft |
|---|---|---|---|---|
| 12/08/2025 12/08/25 | Off Market | $844,900 | -- | -- |
| 12/07/2025 12/07/25 | For Sale | $844,900 | -- | $281 / Sq Ft |
Source: REcolorado®
MLS Number: 1590411
- 14553 Hudson Way
- 14542 Hudson Way
- 14583 Hudson Way
- 14513 Hudson Way
- 14573 Hudson St
- 14741 Hudson Way
- 14533 Hudson Way
- 14593 Hudson Way
- 14480 Hudson St
- 14450 Hudson St
- 14701 Hudson St
- SuperHome Plan at Willow Bend - The Grand Collection
- Stonehaven Plan at Willow Bend - The Monarch Collection
- Prescott Plan at Willow Bend - The Grand Collection
- 5472 E 148th Ave
- SuperHome SL Plan at Willow Bend - The Grand Collection
- 14581 Hudson St
- Aspen Plan at Willow Bend - The Grand Collection
- Peak Plan at Willow Bend - The Monarch Collection
- Chelton Plan at Willow Bend - The Monarch Collection


