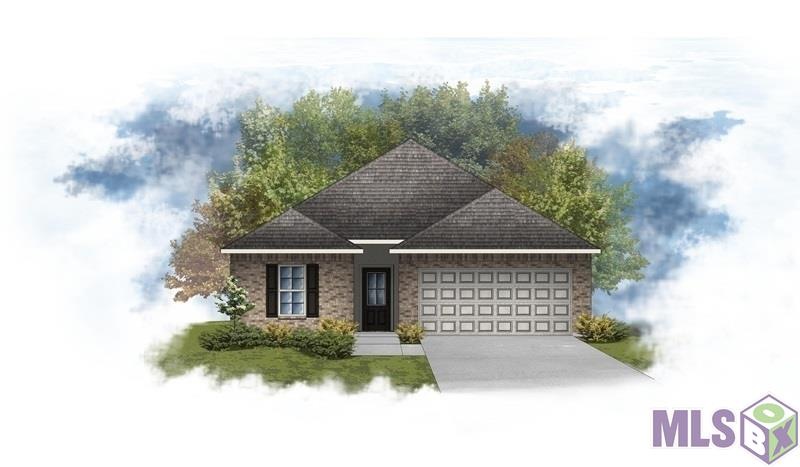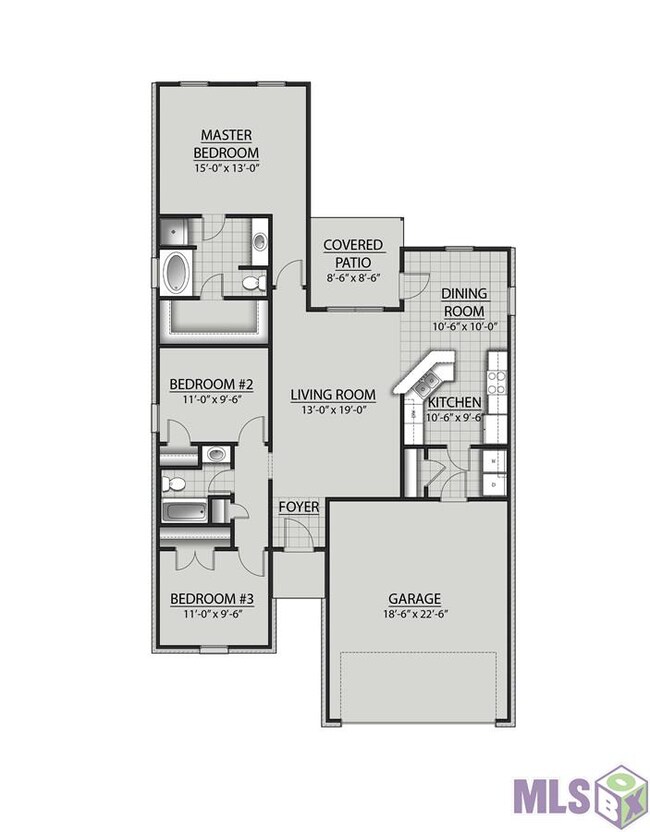
14523 Stone Gate Dr Baton Rouge, LA 70816
Broadmoor/Sherwood NeighborhoodHighlights
- Traditional Architecture
- Granite Countertops
- Breakfast Room
- Wood Flooring
- Covered patio or porch
- 2 Car Attached Garage
About This Home
As of November 2020BRAND NEW CONSTRUCTION AND ENERGY EFFICIENT THIS DSLD HOMES' PRESTON III A PLAN OFFERS A 3 BEDROOMS AND 2 BATHS DESIGN LOADED WITH SPECIAL FEATURES AROUND EVERY CORNER! 3CM SLAB GRANITE COUNTERTOPS IN KITCHEN AND BATHS, BEAUTIFUL BIRCH CABINETS, WOOD FLOORING IN THE LIVING AREA, CERAMIC TILE FLOORING IN WET AREAS, CARPET IN BEDROOMS, SOAKING TUB AND SEPARATE SHOWER IN THE MASTER SUITE, SECURITY SYSTEM PREWIRED, ENERGY EFFICIENT RANGE, DISHWASHER & MICROWAVE/HOOD, TANKLESS WATER HEATER, RADIANT BARRIER ROOF ROOF DECKING, FULLY SODDED YARD WITH LANDSCAPE PACKAGE AND THE LIST GOES ON! AFFORDABLE QUALITY LIVING THAT PROVIDES CONVENIENT ACCESS TO I-12, SHOPPING, PARKS AND ENTERTAINMENT
Last Agent to Sell the Property
Steven Beachum
Tom Mackey Real Estate Service License #995713060 Listed on: 12/08/2016
Last Buyer's Agent
Steven Beachum
Tom Mackey Real Estate Service License #995713060 Listed on: 12/08/2016
Home Details
Home Type
- Single Family
Est. Annual Taxes
- $1,439
Year Built
- Built in 2017
Lot Details
- Lot Dimensions are 50x121
- Landscaped
- Level Lot
HOA Fees
- $33 Monthly HOA Fees
Home Design
- Traditional Architecture
- Brick Exterior Construction
- Slab Foundation
- Frame Construction
- Architectural Shingle Roof
- Vinyl Siding
- Stucco
Interior Spaces
- 1,463 Sq Ft Home
- 1-Story Property
- Ceiling height of 9 feet or more
- Ceiling Fan
- Living Room
- Breakfast Room
- Combination Kitchen and Dining Room
- Attic Access Panel
Kitchen
- Oven or Range
- Microwave
- Dishwasher
- Granite Countertops
- Disposal
Flooring
- Wood
- Carpet
- Ceramic Tile
Bedrooms and Bathrooms
- 3 Bedrooms
- En-Suite Primary Bedroom
- 2 Full Bathrooms
Laundry
- Laundry in unit
- Electric Dryer Hookup
Home Security
- Home Security System
- Fire and Smoke Detector
Parking
- 2 Car Attached Garage
- Garage Door Opener
Outdoor Features
- Covered patio or porch
- Exterior Lighting
Location
- Mineral Rights
Utilities
- Central Heating and Cooling System
- Heating System Uses Gas
- Cable TV Available
Community Details
- Built by Dsld, L.L.C.
Listing and Financial Details
- Home warranty included in the sale of the property
Ownership History
Purchase Details
Home Financials for this Owner
Home Financials are based on the most recent Mortgage that was taken out on this home.Purchase Details
Home Financials for this Owner
Home Financials are based on the most recent Mortgage that was taken out on this home.Similar Homes in Baton Rouge, LA
Home Values in the Area
Average Home Value in this Area
Purchase History
| Date | Type | Sale Price | Title Company |
|---|---|---|---|
| Deed | $200,000 | Turnkey Title & Escrow 1 Llc | |
| Warranty Deed | $172,900 | Dsld Title Llc |
Mortgage History
| Date | Status | Loan Amount | Loan Type |
|---|---|---|---|
| Open | $15,065 | FHA | |
| Closed | $8,061 | New Conventional | |
| Open | $196,377 | New Conventional | |
| Previous Owner | $169,767 | FHA |
Property History
| Date | Event | Price | Change | Sq Ft Price |
|---|---|---|---|---|
| 05/31/2023 05/31/23 | Rented | $1,850 | 0.0% | -- |
| 05/25/2023 05/25/23 | Under Contract | -- | -- | -- |
| 05/11/2023 05/11/23 | For Rent | $1,850 | 0.0% | -- |
| 11/20/2020 11/20/20 | Sold | -- | -- | -- |
| 10/12/2020 10/12/20 | Pending | -- | -- | -- |
| 10/09/2020 10/09/20 | For Sale | $200,000 | +15.7% | $137 / Sq Ft |
| 03/10/2017 03/10/17 | Sold | -- | -- | -- |
| 12/08/2016 12/08/16 | Pending | -- | -- | -- |
| 12/08/2016 12/08/16 | For Sale | $172,900 | -- | $118 / Sq Ft |
Tax History Compared to Growth
Tax History
| Year | Tax Paid | Tax Assessment Tax Assessment Total Assessment is a certain percentage of the fair market value that is determined by local assessors to be the total taxable value of land and additions on the property. | Land | Improvement |
|---|---|---|---|---|
| 2024 | $1,439 | $19,019 | $4,600 | $14,419 |
| 2023 | $1,439 | $19,000 | $4,600 | $14,400 |
| 2022 | $2,269 | $19,000 | $4,600 | $14,400 |
| 2021 | $2,217 | $19,000 | $4,600 | $14,400 |
| 2020 | $2,004 | $17,290 | $4,600 | $12,690 |
| 2019 | $2,094 | $17,290 | $4,600 | $12,690 |
| 2018 | $2,068 | $17,290 | $4,600 | $12,690 |
| 2017 | $550 | $4,600 | $4,600 | $0 |
| 2016 | $443 | $3,800 | $3,800 | $0 |
Agents Affiliated with this Home
-
Ericka Queen

Seller's Agent in 2023
Ericka Queen
Keller Williams Realty Red Stick Partners
(225) 223-1604
15 in this area
193 Total Sales
-
Sheena Johnson

Buyer's Agent in 2023
Sheena Johnson
LPT Realty, LLC
(225) 268-6919
14 Total Sales
-
Clonise Stewart

Seller's Agent in 2020
Clonise Stewart
Keller Williams Realty Red Stick Partners
(225) 776-3166
11 in this area
269 Total Sales
-
S
Seller's Agent in 2017
Steven Beachum
Tom Mackey Real Estate Service
Map
Source: Greater Baton Rouge Association of REALTORS®
MLS Number: 2016017442
APN: 03220931
- 14031 Windwood Dr
- 14217 Stone Gate Dr
- 1636 W Fairview Dr
- 13859 Stone Gate Dr
- 1768 W Fairview Dr
- 2555 Fairgate Dr
- 12500 Old Hammond Hwy Unit M2
- 12500 Old Hammond Hwy Unit J-2
- 12500 Old Hammond Hwy Unit B1
- 12240 Gebhart Dr
- 13737 Stone Gate Dr
- 13432 S Fairview Ave
- 1341 S Flannery Rd
- 13527 Parwood Ave
- 13662 House of Lancaster Dr
- 1330 Woodcliff Dr
- 1765 Boulevard de Province Unit B
- 1781 Boulevard de Province Unit D
- TBD S Flannery Rd
- 1346 Hickory Creek Dr

