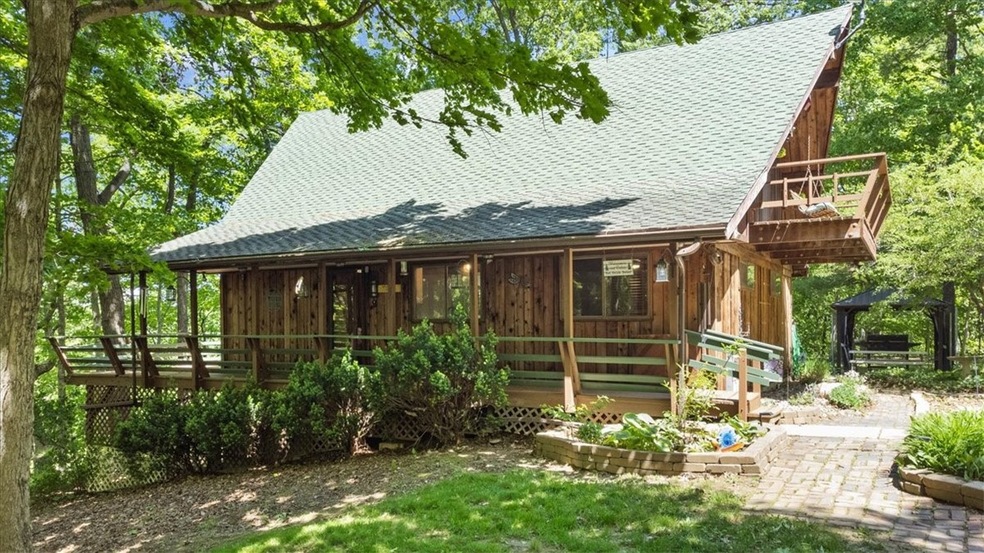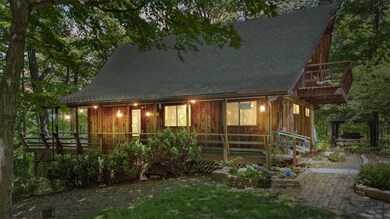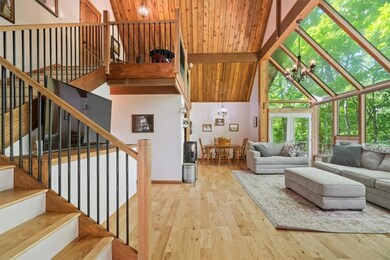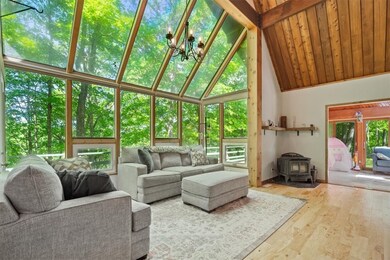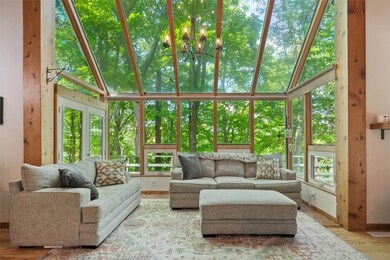
14526 N 915 Rd E Fairmount, IL 61841
Highlights
- 5.11 Acre Lot
- Wood Burning Stove
- 1 Fireplace
- Deck
- Wooded Lot
- Sun or Florida Room
About This Home
As of June 2025Charming Remodeled Cabin on Over 5 Secluded Acres
Escape to peace and privacy with this beautifully remodeled 3-bedroom, 2-bathroom cabin nestled on 5+ acres of serene countryside. Surrounded by nature, this inviting retreat features a spacious wrap-around porch—perfect for relaxing, entertaining, or enjoying stunning sunrises and sunsets. Inside, you’ll find rustic charm blended with modern updates, including new kitchen, hardwood floors, a cozy main living area with a beautiful 4 seasons room and a walkout basement offering additional living or recreation space. The property also includes a 50x30 pole barn ideal for hobbies, storage, or a workshop, plus a 2-car detached garage with a fully finished loft space above—perfect for a home office or creative studio, 210 square foot of finished space.
Whether you're looking for a weekend getaway or a full-time escape from the hustle and bustle, this secluded gem offers the perfect balance of comfort, functionality, and natural beauty.
Last Agent to Sell the Property
Classic Homes Realty License #471-001306 Listed on: 05/19/2025
Last Buyer's Agent
Non Member
Central Illinois Board of REALTORS License ##N/A
Home Details
Home Type
- Single Family
Est. Annual Taxes
- $5,620
Year Built
- Built in 1972
Lot Details
- 5.11 Acre Lot
- Property fronts a private road
- Wooded Lot
Parking
- 2 Car Detached Garage
Home Design
- Asphalt Roof
- Wood Siding
Interior Spaces
- 1-Story Property
- 1 Fireplace
- Wood Burning Stove
- Workshop
- Sun or Florida Room
- Closed Circuit Camera
Kitchen
- Range
- Microwave
- Dishwasher
Bedrooms and Bathrooms
- 3 Bedrooms
- Walk-In Closet
- 2 Full Bathrooms
Laundry
- Dryer
- Washer
Finished Basement
- Walk-Out Basement
- Basement Fills Entire Space Under The House
- Sump Pump
Outdoor Features
- Deck
- Enclosed Patio or Porch
- Shed
- Outbuilding
Utilities
- Forced Air Heating and Cooling System
- Heating System Uses Gas
- Heating System Uses Propane
- Well
- Electric Water Heater
- Water Purifier
- Septic Tank
Listing and Financial Details
- Assessor Parcel Number 22-30-100-011
Ownership History
Purchase Details
Home Financials for this Owner
Home Financials are based on the most recent Mortgage that was taken out on this home.Purchase Details
Home Financials for this Owner
Home Financials are based on the most recent Mortgage that was taken out on this home.Similar Home in Fairmount, IL
Home Values in the Area
Average Home Value in this Area
Purchase History
| Date | Type | Sale Price | Title Company |
|---|---|---|---|
| Warranty Deed | $360,000 | None Listed On Document | |
| Warranty Deed | $200,000 | Barney Edwin C |
Mortgage History
| Date | Status | Loan Amount | Loan Type |
|---|---|---|---|
| Open | $335,000 | New Conventional | |
| Previous Owner | $43,764 | Construction | |
| Previous Owner | $45,212 | Construction | |
| Previous Owner | $190,000 | New Conventional |
Property History
| Date | Event | Price | Change | Sq Ft Price |
|---|---|---|---|---|
| 06/27/2025 06/27/25 | Sold | $360,000 | +7.5% | $173 / Sq Ft |
| 05/21/2025 05/21/25 | Pending | -- | -- | -- |
| 05/19/2025 05/19/25 | For Sale | $334,900 | +67.5% | $161 / Sq Ft |
| 07/16/2020 07/16/20 | Sold | $200,000 | +0.5% | $111 / Sq Ft |
| 06/10/2020 06/10/20 | Pending | -- | -- | -- |
| 06/09/2020 06/09/20 | For Sale | $199,000 | +10.6% | $110 / Sq Ft |
| 08/29/2014 08/29/14 | Sold | $180,000 | -9.5% | $110 / Sq Ft |
| 08/06/2014 08/06/14 | Pending | -- | -- | -- |
| 05/21/2014 05/21/14 | For Sale | $199,000 | -- | $121 / Sq Ft |
Tax History Compared to Growth
Tax History
| Year | Tax Paid | Tax Assessment Tax Assessment Total Assessment is a certain percentage of the fair market value that is determined by local assessors to be the total taxable value of land and additions on the property. | Land | Improvement |
|---|---|---|---|---|
| 2024 | $6,061 | $81,306 | $13,551 | $67,755 |
| 2023 | $6,061 | $73,387 | $12,231 | $61,156 |
| 2022 | $5,202 | $65,407 | $10,901 | $54,506 |
| 2021 | $4,991 | $60,900 | $10,150 | $50,750 |
| 2020 | $5,536 | $71,426 | $4,134 | $67,292 |
| 2019 | $5,496 | $69,916 | $4,047 | $65,869 |
| 2018 | $5,112 | $65,342 | $3,782 | $61,560 |
| 2015 | $4,587 | $60,710 | $3,514 | $57,196 |
| 2014 | $4,587 | $60,710 | $3,514 | $57,196 |
| 2013 | $4,587 | $60,710 | $3,514 | $57,196 |
Agents Affiliated with this Home
-
Heather Cunningham

Seller's Agent in 2025
Heather Cunningham
Classic Homes Realty
(217) 898-5370
155 Total Sales
-
N
Buyer's Agent in 2025
Non Member
Central Illinois Board of REALTORS
-
Hayley Siefert

Seller's Agent in 2020
Hayley Siefert
Keller Williams Realty - Danville
(217) 918-0087
1,087 Total Sales
-
Mary Surprenant
M
Buyer's Agent in 2020
Mary Surprenant
RE/MAX
(217) 918-0062
5 Total Sales
Map
Source: Central Illinois Board of REALTORS®
MLS Number: 6252068
APN: 22-30-100-011
- 14317 N 920 Rd E
- 14573 N 875 Rd E
- 16093 Pollywog Ln
- 261 Barbara Dr
- 615 S Oakwood St
- 20800 920 Rd E
- 110 W Wayne Dr
- 16322 Shangri La Lot 5 Rd
- 16322 Shangri la Rd Unit 17
- 16322 Shangri la Rd
- 104 Orchard St
- 201 W Vermilion St
- 15881 Pollywog Trail Unit B
- 12735 Catlin Tilton Rd
- 103 Jones St
- 208 E State St
- 59 Vj Dr
- 15262 N 450 Rd E
- 233 W Autumn Dr
- 2201 Kickapoo Dr
