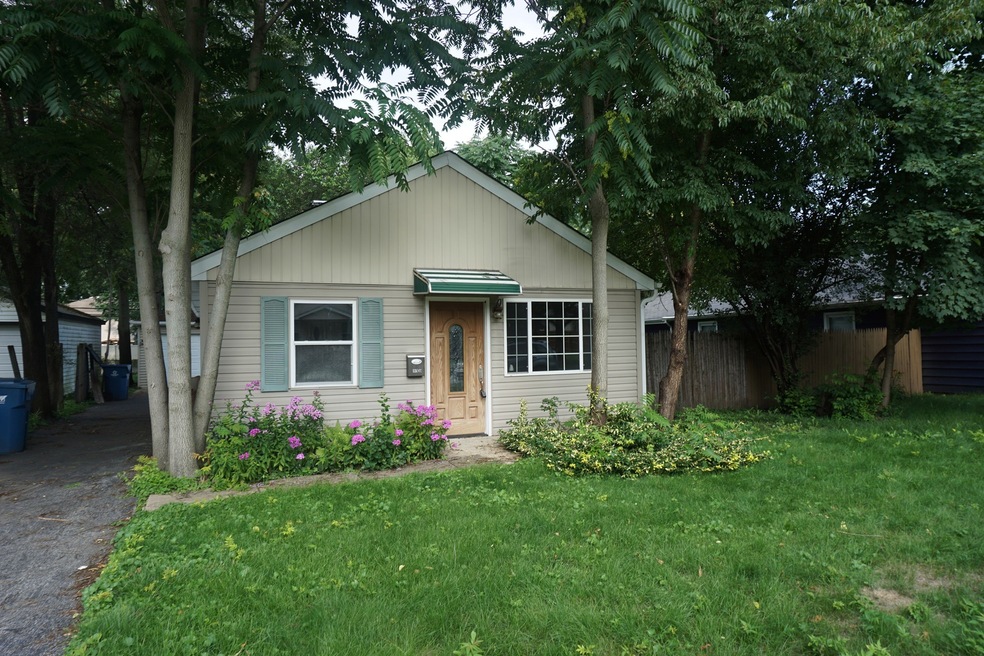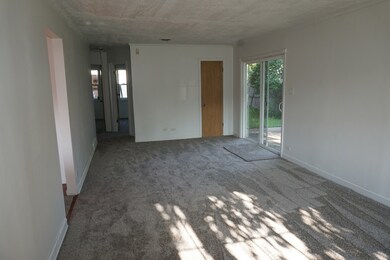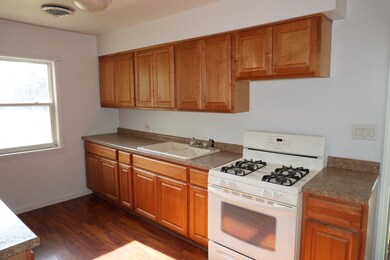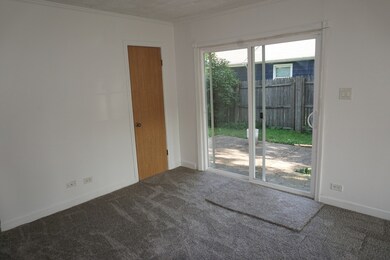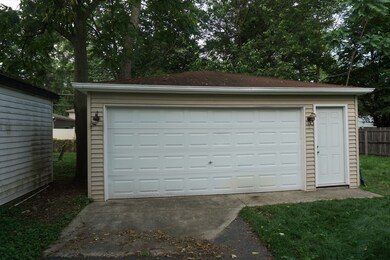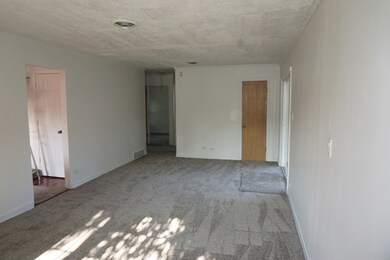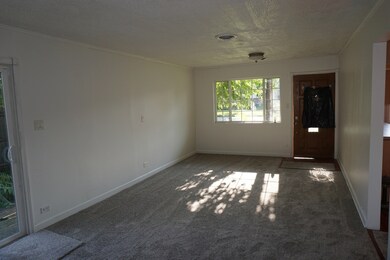
14528 Spaulding Ave Midlothian, IL 60445
Highlights
- Property is near a park
- Ranch Style House
- Patio
- Wooded Lot
- 2.5 Car Detached Garage
- 4-minute walk to Memorial Park
About This Home
As of August 2023VERY NICE AND COMFORTABLE 2 BEDROOM RANCH WITH LOTS OF RECENT UPDATING. NEW CARPETING THROUGHOUT(6-23). HOUSE RECENTLY PAINTED(6-23). UPDATED WINDOWS. LARGE AND BRIGHT LIVING ROOM WITH EATING AREA.UPDATED FURNACE, CENTAL A/C AND ROOF. NICE ,CLEAN AND UPDATED KITCHEN WITH OPEN ACCESS. BIG 2 1/2 CAR GARAGE. COZY BACKYARD WHICH IS CLOSE TO EVERYTHING...PARKS AND PLAYGROUND, SHOPPING, METRA AND INTERSTATES. READY TO MOVE INTO!!
Last Agent to Sell the Property
Harthside Realtors, Inc. License #471002784 Listed on: 07/18/2023
Home Details
Home Type
- Single Family
Est. Annual Taxes
- $867
Lot Details
- Lot Dimensions are 50x132
- Paved or Partially Paved Lot
- Wooded Lot
Parking
- 2.5 Car Detached Garage
- Garage Door Opener
- Parking Included in Price
Home Design
- Ranch Style House
- Slab Foundation
- Asphalt Roof
- Vinyl Siding
- Concrete Perimeter Foundation
Interior Spaces
- Family Room
- Combination Dining and Living Room
- Range
Flooring
- Carpet
- Ceramic Tile
Bedrooms and Bathrooms
- 2 Bedrooms
- 2 Potential Bedrooms
- Bathroom on Main Level
- 1 Full Bathroom
Laundry
- Laundry Room
- Laundry on main level
- Gas Dryer Hookup
Utilities
- Forced Air Heating and Cooling System
- Heating System Uses Natural Gas
- Lake Michigan Water
Additional Features
- Patio
- Property is near a park
Community Details
- Ranch
Listing and Financial Details
- Senior Tax Exemptions
- Homeowner Tax Exemptions
- Senior Freeze Tax Exemptions
Ownership History
Purchase Details
Home Financials for this Owner
Home Financials are based on the most recent Mortgage that was taken out on this home.Purchase Details
Purchase Details
Purchase Details
Home Financials for this Owner
Home Financials are based on the most recent Mortgage that was taken out on this home.Purchase Details
Purchase Details
Home Financials for this Owner
Home Financials are based on the most recent Mortgage that was taken out on this home.Purchase Details
Home Financials for this Owner
Home Financials are based on the most recent Mortgage that was taken out on this home.Purchase Details
Home Financials for this Owner
Home Financials are based on the most recent Mortgage that was taken out on this home.Similar Homes in the area
Home Values in the Area
Average Home Value in this Area
Purchase History
| Date | Type | Sale Price | Title Company |
|---|---|---|---|
| Warranty Deed | $135,000 | Chicago Title Insurance Compan | |
| Interfamily Deed Transfer | -- | Attorney | |
| Warranty Deed | $150,000 | Chicago Metro Title Co Inc | |
| Special Warranty Deed | $81,000 | Chicago Title | |
| Legal Action Court Order | -- | None Available | |
| Warranty Deed | $133,000 | Ticor Title | |
| Interfamily Deed Transfer | -- | Stewart Title Guaranty Compa | |
| Interfamily Deed Transfer | $62,000 | -- |
Mortgage History
| Date | Status | Loan Amount | Loan Type |
|---|---|---|---|
| Open | $101,250 | New Conventional | |
| Previous Owner | $100,000 | Unknown | |
| Previous Owner | $106,400 | Unknown | |
| Previous Owner | $92,314 | FHA | |
| Previous Owner | $61,963 | FHA | |
| Closed | $26,600 | No Value Available |
Property History
| Date | Event | Price | Change | Sq Ft Price |
|---|---|---|---|---|
| 06/03/2024 06/03/24 | Rented | $1,850 | 0.0% | -- |
| 05/24/2024 05/24/24 | Under Contract | -- | -- | -- |
| 05/15/2024 05/15/24 | Price Changed | $1,850 | -2.6% | $2 / Sq Ft |
| 04/30/2024 04/30/24 | For Rent | $1,900 | 0.0% | -- |
| 08/29/2023 08/29/23 | Sold | $135,000 | 0.0% | $153 / Sq Ft |
| 08/29/2023 08/29/23 | Off Market | $135,000 | -- | -- |
| 07/27/2023 07/27/23 | Pending | -- | -- | -- |
| 07/25/2023 07/25/23 | Price Changed | $144,900 | -9.4% | $165 / Sq Ft |
| 07/18/2023 07/18/23 | For Sale | $159,900 | -- | $182 / Sq Ft |
Tax History Compared to Growth
Tax History
| Year | Tax Paid | Tax Assessment Tax Assessment Total Assessment is a certain percentage of the fair market value that is determined by local assessors to be the total taxable value of land and additions on the property. | Land | Improvement |
|---|---|---|---|---|
| 2024 | $2,661 | $11,692 | $2,328 | $9,364 |
| 2023 | $2,440 | $13,001 | $2,328 | $10,673 |
| 2022 | $2,440 | $11,351 | $1,995 | $9,356 |
| 2021 | $869 | $11,350 | $1,995 | $9,355 |
| 2020 | $771 | $11,350 | $1,995 | $9,355 |
| 2019 | $860 | $9,805 | $1,828 | $7,977 |
| 2018 | $848 | $9,805 | $1,828 | $7,977 |
| 2017 | $803 | $9,805 | $1,828 | $7,977 |
| 2016 | $1,802 | $8,910 | $1,662 | $7,248 |
| 2015 | $1,851 | $8,910 | $1,662 | $7,248 |
| 2014 | $1,088 | $8,910 | $1,662 | $7,248 |
| 2013 | $1,927 | $9,776 | $1,662 | $8,114 |
Agents Affiliated with this Home
-
Rishab Chawla

Seller's Agent in 2024
Rishab Chawla
HomeSmart Realty Group
(331) 263-6800
4 Total Sales
-
Kevin Smith

Buyer's Agent in 2024
Kevin Smith
Century 21 S.G.R., Inc.
(708) 466-1077
6 Total Sales
-
Jim Dace

Seller's Agent in 2023
Jim Dace
Harthside Realtors, Inc.
(708) 212-0099
20 in this area
94 Total Sales
-
Lenny Feil

Buyer's Agent in 2023
Lenny Feil
Harthside Realtors, Inc.
(708) 870-0514
100 in this area
256 Total Sales
Map
Source: Midwest Real Estate Data (MRED)
MLS Number: 11835187
APN: 28-11-220-018-0000
- 14643 Homan Ave
- 14724 Turner Ave
- 14411 Albany Ave
- 14217 Turner Ave
- 14816 Homan Ave
- 14828 Saint Louis Ave
- 3127 141st Place
- 3131 141st Place
- 2945 142nd Place
- 14328 Lawndale Ave
- 3629 Maxey Ct
- 2932 142nd Place
- 3226 W Lydia Ave
- 14028 S Wayman Ln
- 14301 Hamlin Ave
- 14334 Ridgeway Ave
- 14539 Avers Ave
- 14928 Millard Ave
- 14447 S Sherman Ave
- 14922 Lawndale Ave
