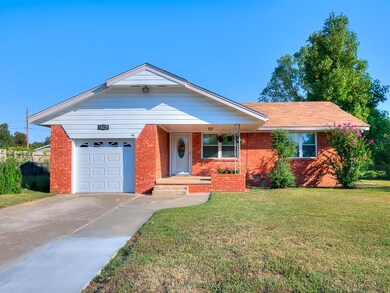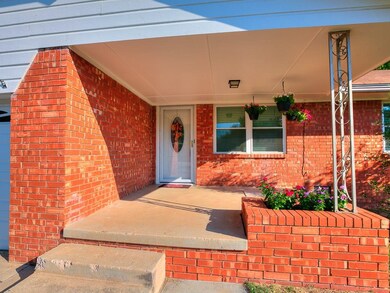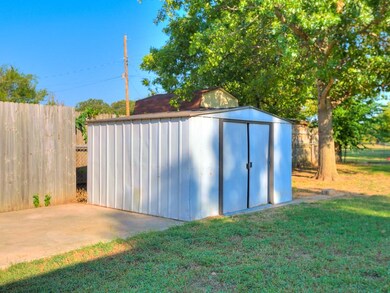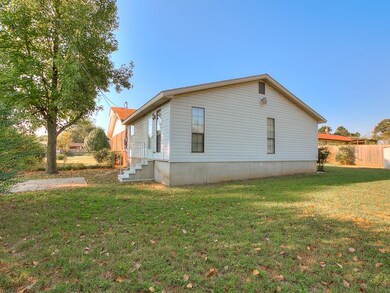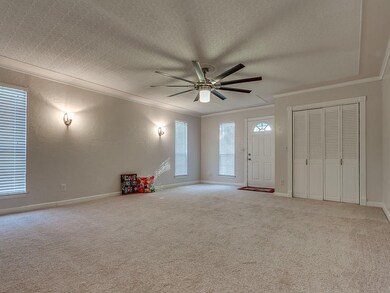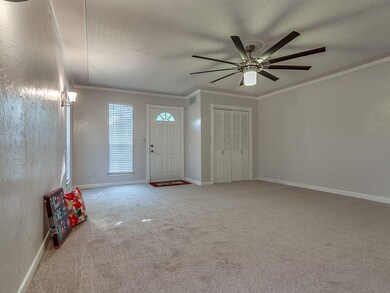
14529 Larry St Choctaw, OK 73020
Highlights
- Traditional Architecture
- Utility Room in Garage
- Interior Lot
- Choctaw Elementary School Rated A-
- 1 Car Attached Garage
- Double Pane Windows
About This Home
As of October 2024Beautiful and clean! Original wood flooring refinished in living-dining and is dazzling! New carpet and tile floors in rest of house and 2nd bath. New 2" blinds thorough out; kitchen has new cabinets, counters and appliances. Master bedroom is 15.11 x 18, has 2 closets, one is a walk-in; full bath with whirlpool soaker tub and separate shower; gorgeous quartz counter on his & her new vanity; extra storage closet. Master could easily be a family room, plenty of space for a pool table. 4th bedroom used as an office and has a closet. Replacement windows. Deep 1 car attached garage has generous sized utility room with storage. drive thru gates to large fenced backyard; 8 x 10 storage bldg. has a concrete slab for storage. A 2nd concrete area on east side, great for sitting out and relaxing. Huge covered front porch. Walk to Choctaw Middle School & Elementary. 3 minutes to Wallmart, Braums and McDonalds!!
Home Details
Home Type
- Single Family
Est. Annual Taxes
- $2,097
Year Built
- Built in 1962
Lot Details
- 0.32 Acre Lot
- South Facing Home
- Fenced
- Interior Lot
Parking
- 1 Car Attached Garage
- Parking Available
- Garage Door Opener
- Driveway
Home Design
- Traditional Architecture
- Brick Frame
- Composition Roof
Interior Spaces
- 1,871 Sq Ft Home
- 1-Story Property
- Woodwork
- Double Pane Windows
- Window Treatments
- Utility Room in Garage
- Laundry Room
- Utility Room with Study Area
- Storm Doors
Kitchen
- Electric Oven
- Electric Range
- Free-Standing Range
- Dishwasher
Flooring
- Carpet
- Tile
Bedrooms and Bathrooms
- 4 Bedrooms
- 2 Full Bathrooms
Outdoor Features
- Open Patio
- Outdoor Storage
- Outbuilding
Utilities
- Central Heating and Cooling System
Listing and Financial Details
- Tax Lot 004
Ownership History
Purchase Details
Home Financials for this Owner
Home Financials are based on the most recent Mortgage that was taken out on this home.Purchase Details
Purchase Details
Home Financials for this Owner
Home Financials are based on the most recent Mortgage that was taken out on this home.Purchase Details
Home Financials for this Owner
Home Financials are based on the most recent Mortgage that was taken out on this home.Purchase Details
Purchase Details
Purchase Details
Similar Homes in Choctaw, OK
Home Values in the Area
Average Home Value in this Area
Purchase History
| Date | Type | Sale Price | Title Company |
|---|---|---|---|
| Warranty Deed | $235,000 | Chicago Title | |
| Sheriffs Deed | -- | None Listed On Document | |
| Joint Tenancy Deed | $150,000 | Old Republic Title | |
| Corporate Deed | $67,000 | The Oklahoma City Abstract & | |
| Sheriffs Deed | $81,438 | None Available | |
| Interfamily Deed Transfer | -- | Nations Title | |
| Warranty Deed | $82,000 | Capitol Abstract & Title Co |
Mortgage History
| Date | Status | Loan Amount | Loan Type |
|---|---|---|---|
| Open | $144,900 | New Conventional | |
| Previous Owner | $81,239 | New Conventional | |
| Previous Owner | $151,515 | New Conventional | |
| Previous Owner | $45,000 | Unknown |
Property History
| Date | Event | Price | Change | Sq Ft Price |
|---|---|---|---|---|
| 10/25/2024 10/25/24 | Sold | $234,900 | 0.0% | $126 / Sq Ft |
| 09/13/2024 09/13/24 | Pending | -- | -- | -- |
| 08/21/2024 08/21/24 | Price Changed | $234,900 | 0.0% | $126 / Sq Ft |
| 08/21/2024 08/21/24 | For Sale | $234,900 | -3.9% | $126 / Sq Ft |
| 07/05/2024 07/05/24 | Pending | -- | -- | -- |
| 07/05/2024 07/05/24 | For Sale | $244,500 | +58.8% | $131 / Sq Ft |
| 10/20/2023 10/20/23 | Sold | $154,000 | -8.9% | $82 / Sq Ft |
| 09/27/2023 09/27/23 | Pending | -- | -- | -- |
| 08/29/2023 08/29/23 | Price Changed | $169,000 | -8.2% | $90 / Sq Ft |
| 07/26/2023 07/26/23 | Price Changed | $184,000 | -7.5% | $98 / Sq Ft |
| 06/27/2023 06/27/23 | For Sale | $199,000 | +32.7% | $106 / Sq Ft |
| 06/08/2018 06/08/18 | Sold | $150,000 | +0.1% | $80 / Sq Ft |
| 05/12/2018 05/12/18 | Pending | -- | -- | -- |
| 05/11/2018 05/11/18 | For Sale | $149,900 | +2.0% | $80 / Sq Ft |
| 12/15/2015 12/15/15 | Sold | $147,000 | -4.5% | $79 / Sq Ft |
| 10/16/2015 10/16/15 | Pending | -- | -- | -- |
| 09/22/2015 09/22/15 | For Sale | $154,000 | -- | $82 / Sq Ft |
Tax History Compared to Growth
Tax History
| Year | Tax Paid | Tax Assessment Tax Assessment Total Assessment is a certain percentage of the fair market value that is determined by local assessors to be the total taxable value of land and additions on the property. | Land | Improvement |
|---|---|---|---|---|
| 2024 | $2,097 | $22,165 | $3,452 | $18,713 |
| 2023 | $2,097 | $17,762 | $2,837 | $14,925 |
| 2022 | $1,965 | $16,917 | $2,966 | $13,951 |
| 2021 | $1,872 | $16,112 | $2,116 | $13,996 |
| 2020 | $1,793 | $15,345 | $2,225 | $13,120 |
| 2019 | $1,923 | $16,445 | $2,225 | $14,220 |
| 2018 | $1,721 | $15,675 | $0 | $0 |
| 2017 | $1,742 | $15,894 | $2,378 | $13,516 |
| 2016 | $1,752 | $15,894 | $2,378 | $13,516 |
| 2015 | $1,443 | $12,249 | $2,378 | $9,871 |
| 2014 | $1,395 | $11,724 | $2,314 | $9,410 |
Agents Affiliated with this Home
-
Lisa Munday
L
Seller's Agent in 2024
Lisa Munday
Heart Land Pro Realty LLC
(580) 279-6499
3 in this area
60 Total Sales
-
Pamela Barton
P
Seller Co-Listing Agent in 2024
Pamela Barton
Heart Land Pro Realty LLC
(405) 637-6122
1 in this area
5 Total Sales
-
Emily Jefferson
E
Buyer's Agent in 2024
Emily Jefferson
Horizon Realty
(405) 684-0074
7 in this area
35 Total Sales
-
Karen Allen

Buyer Co-Listing Agent in 2024
Karen Allen
Horizon Realty
(405) 642-7391
8 in this area
66 Total Sales
-
Dana Rowell
D
Seller's Agent in 2023
Dana Rowell
Real Home Services & Solutions
(281) 381-5173
3 in this area
920 Total Sales
-
S
Seller's Agent in 2018
Susan Planer Phillips
RE/MAX
Map
Source: MLSOK
MLS Number: 704896
APN: 197851035
- 2400 Harper Rd
- 3315 Clarke St
- 14029 N Ridge Dr
- 3255 Maupin St
- 2465 Maupin St
- 2580 Main St
- 2550 Clarke St
- 0 NE 36th St
- 2420 Muzzy St
- 13410 NE 23rd St
- 00000 NE 23rd St
- 1925 Overland Trail
- 3426 N McDonald Rd
- 1721 Cherokee Trail
- 15528 NE 36th St
- 3995 N McDonald Rd
- 14715 NE 50th St
- 13450 Fairway Dr
- 0 NE Rd Unit 1145972
- 950 Buckwood Dr

