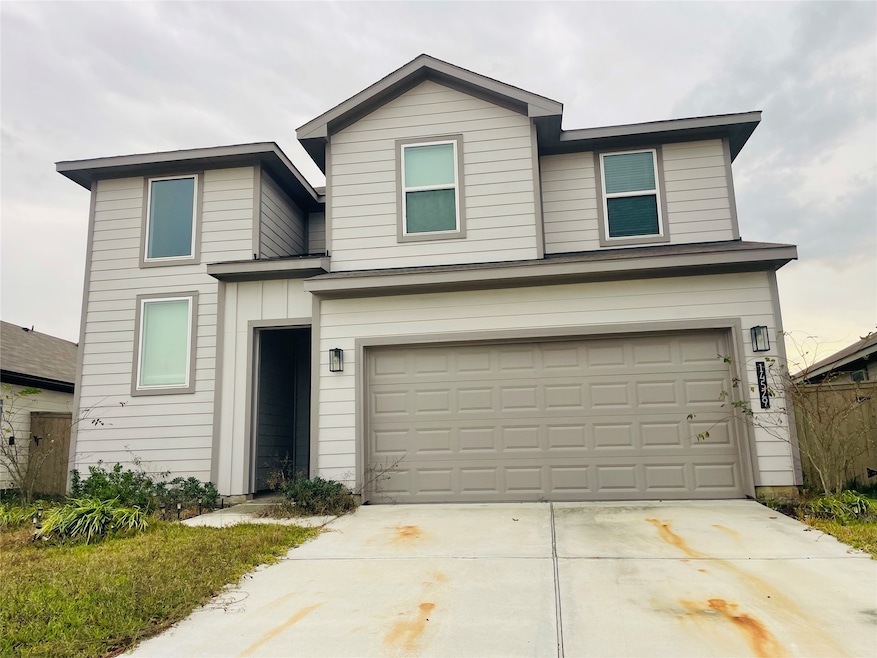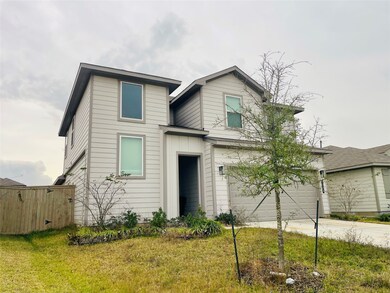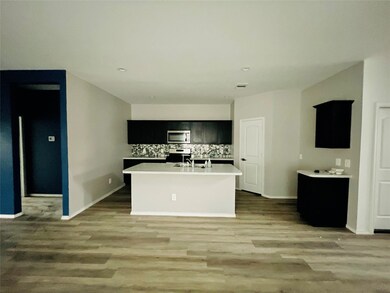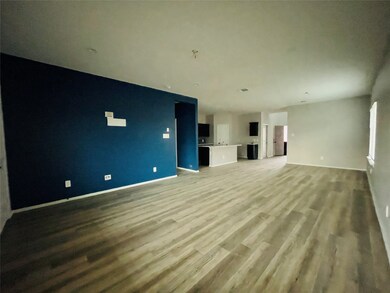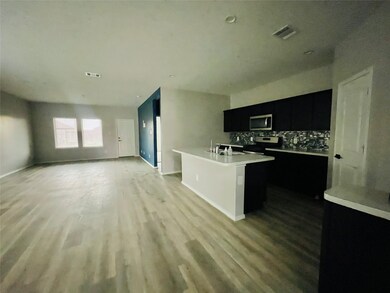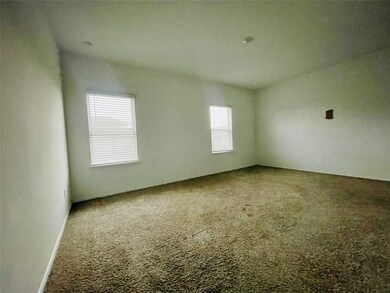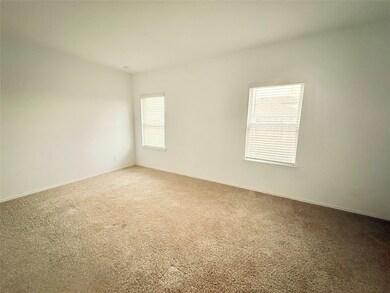14529 Lily Plains Dr Splendora, TX 77372
The Canopies NeighborhoodEstimated payment $2,393/month
Total Views
43
4
Beds
2.5
Baths
3,200
Sq Ft
$94
Price per Sq Ft
Highlights
- Deck
- High Ceiling
- Game Room
- Traditional Architecture
- Granite Countertops
- Covered Patio or Porch
About This Home
Don’t miss this beauty. A lovely two story home showing 4 bedrooms 2.5 baths with 2 Car Garage. This lovely home comes with a very large primary bedroom on the first floor with huge the walk in closet. A large kitchen with lots of countertop space and walk in pantry. Covered Patio is included. Located less than a mile from all zoned schools & just minutes from Hwy 59, this home is both private & convenient.
Home Details
Home Type
- Single Family
Est. Annual Taxes
- $9,252
Year Built
- Built in 2023
Lot Details
- 6,068 Sq Ft Lot
- Back Yard Fenced
HOA Fees
- $38 Monthly HOA Fees
Parking
- 2 Car Attached Garage
Home Design
- Traditional Architecture
- Slab Foundation
- Composition Roof
- Wood Siding
- Cement Siding
- Radiant Barrier
Interior Spaces
- 3,200 Sq Ft Home
- 2-Story Property
- High Ceiling
- Ceiling Fan
- Formal Entry
- Family Room Off Kitchen
- Dining Room
- Game Room
- Utility Room
- Washer and Electric Dryer Hookup
- Attic Fan
- Fire and Smoke Detector
Kitchen
- Walk-In Pantry
- Gas Oven
- Gas Cooktop
- Microwave
- Dishwasher
- Kitchen Island
- Granite Countertops
- Pots and Pans Drawers
- Disposal
Flooring
- Carpet
- Laminate
- Tile
Bedrooms and Bathrooms
- 4 Bedrooms
- En-Suite Primary Bedroom
- Bathtub with Shower
- Separate Shower
Eco-Friendly Details
- ENERGY STAR Qualified Appliances
- Energy-Efficient Windows with Low Emissivity
- Energy-Efficient HVAC
- Energy-Efficient Insulation
- Energy-Efficient Thermostat
- Ventilation
Outdoor Features
- Deck
- Covered Patio or Porch
Schools
- Piney Woods Elementary School
- Splendora Junior High
- Splendora High School
Utilities
- Central Heating and Cooling System
- Heating System Uses Gas
- Programmable Thermostat
- Tankless Water Heater
- Water Softener Leased
Community Details
- Vision Communities Management Association, Phone Number (972) 612-2303
- Presswoods Subdivision
Listing and Financial Details
- Seller Concessions Offered
Map
Create a Home Valuation Report for This Property
The Home Valuation Report is an in-depth analysis detailing your home's value as well as a comparison with similar homes in the area
Home Values in the Area
Average Home Value in this Area
Tax History
| Year | Tax Paid | Tax Assessment Tax Assessment Total Assessment is a certain percentage of the fair market value that is determined by local assessors to be the total taxable value of land and additions on the property. | Land | Improvement |
|---|---|---|---|---|
| 2025 | $3,644 | $300,289 | -- | -- |
| 2024 | $948 | $272,990 | $42,500 | $230,490 |
| 2023 | $948 | $28,480 | $28,480 | -- |
Source: Public Records
Property History
| Date | Event | Price | List to Sale | Price per Sq Ft |
|---|---|---|---|---|
| 11/24/2025 11/24/25 | For Sale | $299,900 | -- | $94 / Sq Ft |
Source: Houston Association of REALTORS®
Purchase History
| Date | Type | Sale Price | Title Company |
|---|---|---|---|
| Deed | -- | None Listed On Document |
Source: Public Records
Mortgage History
| Date | Status | Loan Amount | Loan Type |
|---|---|---|---|
| Open | $268,045 | FHA |
Source: Public Records
Source: Houston Association of REALTORS®
MLS Number: 25606578
APN: 7215-02-01700
Nearby Homes
- 23231 Teakwood Hills Dr
- 23235 Teakwood Hills Dr
- 23239 Teakwood Hills Dr
- 23243 Teakwood Hills Dr
- 14605 Ivy Floral Way
- Davis Plan at Presswoods
- Estero Plan at Presswoods
- Mitchell Plan at Presswoods
- Atlanta Plan at Presswoods
- Caden Plan at Presswoods
- Gaven Plan at Presswoods
- Pierce Plan at Presswoods
- Kendall Plan at Presswoods
- Caprock Plan at Presswoods
- Grace Plan at Presswoods
- Plan X35K at Presswoods
- Barton Plan at Presswoods
- Diana Plan at Presswoods
- Caroline Plan at Presswoods
- Baxter Plan at Presswoods
- 23604 Nectar Crest Heights
- 23548 Skyward Ln
- 14234 Northern Pintail Ct
- 22835 Prairie Dog Rd
- 22927 Great Egret Dr
- 13746 Kit Run
- 22419 Verdin Rd
- 13524 White Ibis St
- 14715 Peaceful Way
- 21659 Cottage Ln
- 21650 Cottage Ln
- 25373 Goodson Rd
- 21544 Rolling Streams Dr
- 14220 Dream Rd
- 15143 Prairie Mill Dr
- 13548 White Ibis St
- 13544 White Ibis St
- 20759 Central Concave Dr
- 20811 Olive Leaf St
- 25106 Morgan Cemetery Rd
