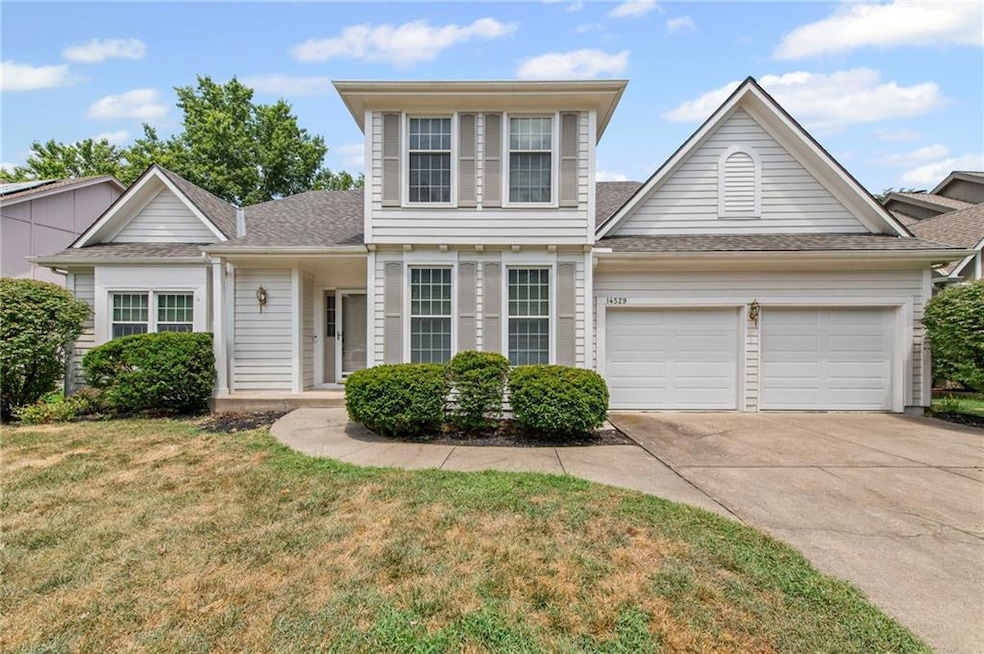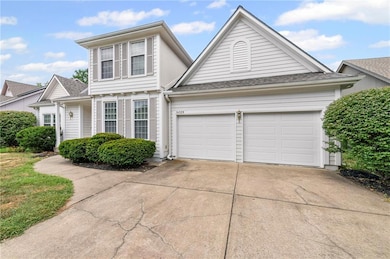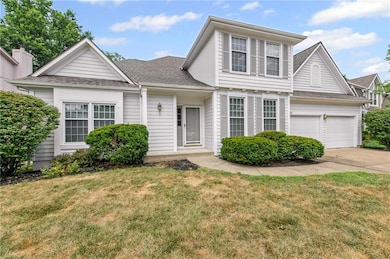
14529 S Greenwood St Olathe, KS 66062
Highlights
- Deck
- Hearth Room
- Wood Flooring
- Green Springs Elementary School Rated A
- Traditional Architecture
- Main Floor Primary Bedroom
About This Home
As of August 2025Welcome into this one-owner home that has been carefully maintained over the years. The roof was just replaced in July. The unique floor plan is set up perfectly for the living room to be used as created or for a great office space or music room. The spacious family room offers a see-through fireplace into the hearth room. No running up the stairs to bed with the primary conveniently located on the first level. The three bedrooms that are upstairs all are very generous in size and all have walk-in closets. The home backs to estate size lots so no houses are close. It could use some updating but priced accordingly.
Last Agent to Sell the Property
BHG Kansas City Homes Brokerage Phone: 913-226-8444 License #BR00024056 Listed on: 07/17/2025

Home Details
Home Type
- Single Family
Est. Annual Taxes
- $5,272
Year Built
- Built in 1992
Lot Details
- 9,335 Sq Ft Lot
- South Facing Home
- Paved or Partially Paved Lot
HOA Fees
- $13 Monthly HOA Fees
Parking
- 2 Car Attached Garage
- Front Facing Garage
Home Design
- Traditional Architecture
- Frame Construction
- Composition Roof
Interior Spaces
- 2,519 Sq Ft Home
- 1.5-Story Property
- Ceiling Fan
- Gas Fireplace
- Thermal Windows
- Family Room with Fireplace
- Family Room Downstairs
- Separate Formal Living Room
- Formal Dining Room
- Storm Doors
Kitchen
- Hearth Room
- Built-In Electric Oven
- Free-Standing Electric Oven
- Dishwasher
- Wood Stained Kitchen Cabinets
- Disposal
Flooring
- Wood
- Carpet
- Vinyl
Bedrooms and Bathrooms
- 4 Bedrooms
- Primary Bedroom on Main
- Walk-In Closet
Laundry
- Laundry Room
- Dryer Hookup
Unfinished Basement
- Basement Fills Entire Space Under The House
- Sump Pump
Schools
- Green Springs Elementary School
- Olathe South High School
Utilities
- Central Air
- Heating System Uses Natural Gas
Additional Features
- Deck
- City Lot
Community Details
- Copper Creek Subdivision
Listing and Financial Details
- Assessor Parcel Number DP14830008-0101
- $0 special tax assessment
Similar Homes in Olathe, KS
Home Values in the Area
Average Home Value in this Area
Property History
| Date | Event | Price | Change | Sq Ft Price |
|---|---|---|---|---|
| 08/28/2025 08/28/25 | Sold | -- | -- | -- |
| 08/09/2025 08/09/25 | Pending | -- | -- | -- |
| 08/08/2025 08/08/25 | Price Changed | $465,000 | -2.1% | $185 / Sq Ft |
| 07/17/2025 07/17/25 | For Sale | $475,000 | -- | $189 / Sq Ft |
Tax History Compared to Growth
Tax History
| Year | Tax Paid | Tax Assessment Tax Assessment Total Assessment is a certain percentage of the fair market value that is determined by local assessors to be the total taxable value of land and additions on the property. | Land | Improvement |
|---|---|---|---|---|
| 2024 | $5,272 | $46,759 | $9,611 | $37,148 |
| 2023 | $4,989 | $43,458 | $8,359 | $35,099 |
| 2022 | $4,790 | $40,572 | $7,605 | $32,967 |
| 2021 | $4,600 | $37,168 | $7,605 | $29,563 |
| 2020 | $4,520 | $36,191 | $7,605 | $28,586 |
| 2019 | $4,164 | $33,143 | $6,614 | $26,529 |
| 2018 | $4,070 | $32,165 | $6,005 | $26,160 |
| 2017 | $3,858 | $30,187 | $6,005 | $24,182 |
| 2016 | $3,502 | $28,129 | $6,005 | $22,124 |
| 2015 | $3,352 | $26,944 | $5,461 | $21,483 |
| 2013 | -- | $24,553 | $4,967 | $19,586 |
Agents Affiliated with this Home
-
Rick Misemer
R
Seller's Agent in 2025
Rick Misemer
BHG Kansas City Homes
(913) 226-8444
13 in this area
33 Total Sales
-
Stroud & Associa Team

Buyer's Agent in 2025
Stroud & Associa Team
Real Broker, LLC
(816) 232-4111
31 in this area
727 Total Sales
Map
Source: Heartland MLS
MLS Number: 2563770
APN: DP14830008-0101
- 14515 S Shannan St
- 14631 S Acuff Ln
- 14655 S Greenwood St
- 14650 S Alden St
- 15028 W 146th Terrace
- 15034 W 145th St
- 14761 W 142nd St
- 14593 S Twilight Ln
- 15140 W 144th Terrace
- 14572 S Twilight Ln
- 14324 S Twilight Ln
- 13967 W 147th St
- The York Plan at The Willows
- The Wyndham V Plan at The Willows
- The Timberland Reverse Plan at The Willows
- The Timberland Expanded Plan at The Willows
- The Timberland Plan at The Willows
- The Tatum Plan at The Willows
- The Payton Plan at The Willows
- The Mackenzie Expanded Plan at The Willows






