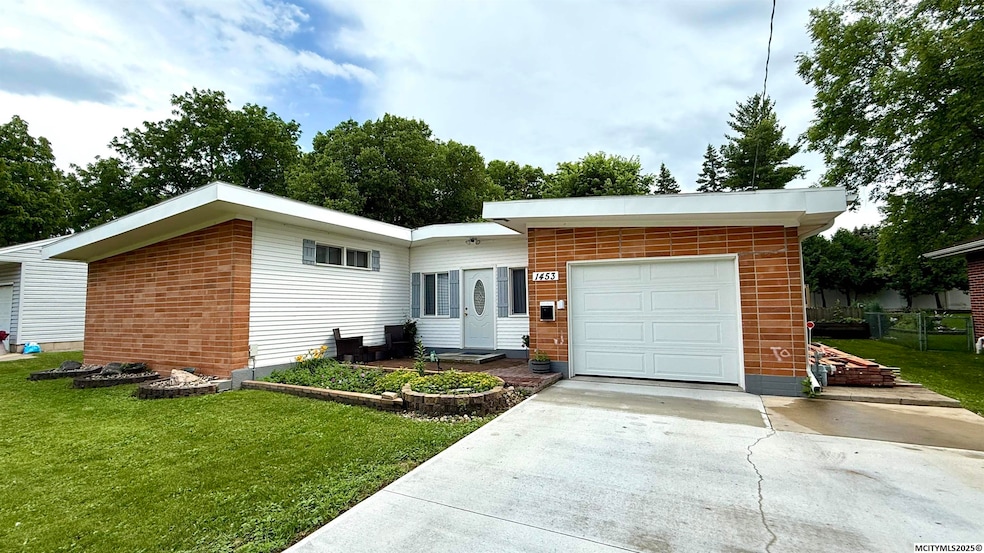1453 3rd St SE Mason City, IA 50401
Estimated payment $1,317/month
Highlights
- Deck
- Cathedral Ceiling
- 1 Car Attached Garage
- Ranch Style House
- Formal Dining Room
- Bathtub
About This Home
UNCOVER THE PERFECT BLEND OF MODERN UPDATES PAIRED WITH COMFORT AND STYLE! Right up the block you have direct access to elementary, middle, high school, and the popular Prairie Rock bike trail system. Upgraded 150 amp breaker service, shower surround, new windows, gutters, siding, water heater, electric fireplace & decorative stone mantle wall, and double hung white vinyl windows! So easy to feel at home in this one! This delightful property features a spacious living room with a cozy fireplace, seamlessly flowing into a modern kitchen boasting stainless steel appliances, sleek countertops, & ample cabinet space. Enjoy meals in the adjacent dining area, perfect for gatherings. The well-maintained backyard and deck offers a serene outdoor retreat with raised garden beds and plenty of green space for recreation. With a convenient attached garage & an inviting front exterior, this home is ready for you to move in and enjoy. Ready to fall in love? Your dream home on all one level awaits!
Home Details
Home Type
- Single Family
Est. Annual Taxes
- $2,516
Year Built
- Built in 1960
Lot Details
- Lot Dimensions are 70 x 146
- Property is zoned RG/GENERAL RES
Home Design
- Ranch Style House
- Brick Exterior Construction
- Slab Foundation
- Rubber Roof
- Vinyl Siding
Interior Spaces
- 1,692 Sq Ft Home
- Cathedral Ceiling
- Electric Fireplace
- Double Hung Windows
- Family Room Downstairs
- Formal Dining Room
- Attic or Crawl Hatchway Insulated
- Washer and Dryer
Kitchen
- Electric Range
- Microwave
- Dishwasher
- Snack Bar or Counter
Flooring
- Carpet
- Laminate
- Vinyl
Bedrooms and Bathrooms
- 3 Bedrooms
- 1 Bathroom
- Bathtub
- Shower Only
Parking
- 1 Car Attached Garage
- Garage Door Opener
- Driveway
Outdoor Features
- Deck
- Patio
Utilities
- Forced Air Heating and Cooling System
- Heating System Uses Gas
Listing and Financial Details
- Assessor Parcel Number 071118201100
Map
Home Values in the Area
Average Home Value in this Area
Tax History
| Year | Tax Paid | Tax Assessment Tax Assessment Total Assessment is a certain percentage of the fair market value that is determined by local assessors to be the total taxable value of land and additions on the property. | Land | Improvement |
|---|---|---|---|---|
| 2024 | $2,516 | $167,390 | $23,430 | $143,960 |
| 2023 | $2,472 | $167,390 | $23,430 | $143,960 |
| 2022 | $2,502 | $133,750 | $18,030 | $115,720 |
| 2021 | $2,642 | $130,550 | $18,030 | $112,520 |
| 2020 | $2,828 | $130,440 | $18,030 | $112,410 |
| 2019 | $2,398 | $0 | $0 | $0 |
| 2018 | $1,770 | $0 | $0 | $0 |
| 2017 | $1,816 | $0 | $0 | $0 |
| 2016 | $1,766 | $0 | $0 | $0 |
| 2015 | $1,766 | $0 | $0 | $0 |
| 2014 | $1,922 | $0 | $0 | $0 |
| 2013 | $2,014 | $0 | $0 | $0 |
Property History
| Date | Event | Price | Change | Sq Ft Price |
|---|---|---|---|---|
| 09/05/2025 09/05/25 | Price Changed | $208,900 | -2.3% | $123 / Sq Ft |
| 08/14/2025 08/14/25 | Price Changed | $213,900 | -2.3% | $126 / Sq Ft |
| 06/24/2025 06/24/25 | For Sale | $218,900 | +668.1% | $129 / Sq Ft |
| 05/06/2013 05/06/13 | Sold | $28,500 | -36.5% | $17 / Sq Ft |
| 11/30/2012 11/30/12 | Pending | -- | -- | -- |
| 10/01/2012 10/01/12 | For Sale | $44,900 | -- | $27 / Sq Ft |
Purchase History
| Date | Type | Sale Price | Title Company |
|---|---|---|---|
| Special Warranty Deed | -- | None Available | |
| Quit Claim Deed | -- | None Available | |
| Warranty Deed | $86,000 | None Available |
Mortgage History
| Date | Status | Loan Amount | Loan Type |
|---|---|---|---|
| Previous Owner | $21,375 | Future Advance Clause Open End Mortgage | |
| Previous Owner | $81,700 | New Conventional |
Source: Mason City Multiple Listing Service
MLS Number: 250425
APN: 07-11-182-01-100
- 1423 E State St
- 212 S Ohio Ave
- 616 S Indiana Ave
- 7 S Regency Ct
- 1044 Maple Dr
- 1141 Eastmoor Dr
- 30 Kentucky Ct
- 316 S Kentucky Ave
- 10 Boulder Rd
- 201 S Vermont Ave
- 29 S Vermont Ave
- 1 Asbury Ct
- Lot 9 Asbury Farm 8th Addition
- 9 Asbury Place
- 534 River Bend Ct
- 536 River Bend Ct
- 3 Deer Creek Ct
- 145 Boulder Rd
- 215 Woodbine Rd
- 22 Asbury Place Unit Boulder Road
- 1531 6th Place SE
- 741 S Illinois Ave
- 1600 10th St SE
- 1000 S Illinois Ave
- 600 N Kentucky Ave
- 321 4th St NE
- 110 N Delaware Ave
- 5 N Federal Ave
- 4 3rd St NW
- 100 4th St SW
- 18 S Adams Ave
- 815-843 6th St SW
- 150 S Grover Ave
- 1200 Jade St
- 16 S Shore Dr Unit 6
- 906 E J St
- 216 S Clark St
- 123 N Main St
- 2686 290th St







