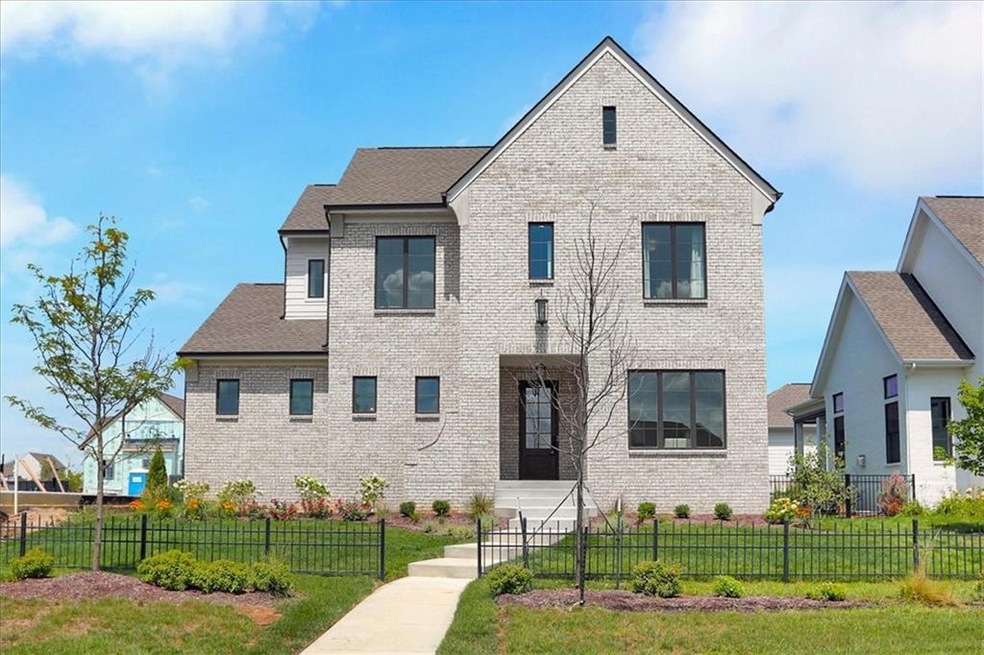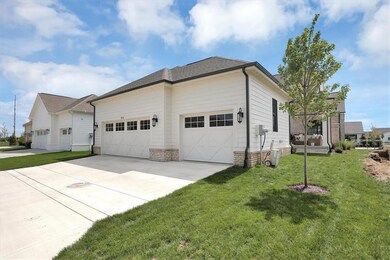
1453 Andante Way Westfield, IN 46074
Estimated Value: $882,105 - $922,000
Highlights
- Great Room with Fireplace
- Vaulted Ceiling
- Covered patio or porch
- Shamrock Springs Elementary School Rated A-
- Traditional Architecture
- 3 Car Attached Garage
About This Home
As of October 2022Absolutely gorgeous, better than new, Lockerbie floor plan in Westfield’s sophisticated & timeless neighborhood, Serenade. Only a few months old & move-in ready, great opportunity to save over building new. Stunning Great Rm w/ dramatic raised coffered ceilings, fireplace, wall of windows & glass sliders lead to the nearly 600 SQFT incredible outdoor Terrace, fireplace & covered Lanai. Chef's Kitchen w/ quartz tops, Bertazzoni 36” Italian gas stove + in wall oven, walk-in pantry. Main Floor Owner’s Suite w/ tray ceilings & spa-like Bathroom w/ soaking tub, separate quartz vanities, large tile shower, dual closets. Study. 2 large Bedrooms & Bath Upstairs. Finished Basement w/ Full Bath, egress windows, plumbed for bar & potential 4th Bedrm.
Last Agent to Sell the Property
Compass Indiana, LLC License #RB14045792 Listed on: 08/17/2022

Last Buyer's Agent
Meighan Wise
Berkshire Hathaway Home

Home Details
Home Type
- Single Family
Est. Annual Taxes
- $108
Year Built
- Built in 2022
Lot Details
- 8,700 Sq Ft Lot
- Landscaped with Trees
HOA Fees
- $125 Monthly HOA Fees
Parking
- 3 Car Attached Garage
- Side or Rear Entrance to Parking
- Garage Door Opener
Home Design
- Traditional Architecture
- Brick Exterior Construction
- Cement Siding
- Concrete Perimeter Foundation
Interior Spaces
- 2-Story Property
- Tray Ceiling
- Vaulted Ceiling
- Fireplace With Gas Starter
- Window Screens
- Entrance Foyer
- Great Room with Fireplace
- 2 Fireplaces
- Utility Room
- Attic Access Panel
- Fire and Smoke Detector
Kitchen
- Eat-In Kitchen
- Breakfast Bar
- Gas Oven
- Range Hood
- Microwave
- Dishwasher
- Kitchen Island
- Disposal
Flooring
- Carpet
- Laminate
Bedrooms and Bathrooms
- 3 Bedrooms
- Walk-In Closet
- Dual Vanity Sinks in Primary Bathroom
Laundry
- Laundry on main level
- Dryer
- Washer
Finished Basement
- 9 Foot Basement Ceiling Height
- Sump Pump
- Basement Window Egress
Outdoor Features
- Covered patio or porch
Utilities
- Forced Air Heating System
- Heating System Uses Gas
- Programmable Thermostat
- Gas Water Heater
Community Details
- Association fees include builder controls, insurance, maintenance
- Association Phone (317) 848-5055
- Serenade Subdivision
- Property managed by Community Links LLC
- The community has rules related to covenants, conditions, and restrictions
Listing and Financial Details
- Tax Lot 2
- Assessor Parcel Number 290909002001000025
Ownership History
Purchase Details
Home Financials for this Owner
Home Financials are based on the most recent Mortgage that was taken out on this home.Purchase Details
Home Financials for this Owner
Home Financials are based on the most recent Mortgage that was taken out on this home.Purchase Details
Home Financials for this Owner
Home Financials are based on the most recent Mortgage that was taken out on this home.Purchase Details
Home Financials for this Owner
Home Financials are based on the most recent Mortgage that was taken out on this home.Purchase Details
Similar Homes in Westfield, IN
Home Values in the Area
Average Home Value in this Area
Purchase History
| Date | Buyer | Sale Price | Title Company |
|---|---|---|---|
| Suljkanovic Zeida | $856,000 | Ata National Title Group | |
| Baxter James Poling | -- | Walker Wendy K | |
| Baxter James Poling | $797,900 | Walker Wendy K | |
| Baxter James Poling | -- | Walker Wendy K | |
| Show Case Homes Llc | $108,200 | Near North Title Group |
Mortgage History
| Date | Status | Borrower | Loan Amount |
|---|---|---|---|
| Open | Suljkanovic Zeida | $715,000 | |
| Previous Owner | Baxter James Poling | $678,215 | |
| Previous Owner | Baxter James Poling | $678,215 | |
| Previous Owner | Baxter James Poling | $678,215 |
Property History
| Date | Event | Price | Change | Sq Ft Price |
|---|---|---|---|---|
| 10/04/2022 10/04/22 | Sold | $856,000 | +0.7% | $320 / Sq Ft |
| 08/29/2022 08/29/22 | Pending | -- | -- | -- |
| 08/17/2022 08/17/22 | For Sale | $850,000 | +6.5% | $318 / Sq Ft |
| 05/27/2022 05/27/22 | Sold | $797,900 | 0.0% | $224 / Sq Ft |
| 04/04/2022 04/04/22 | Pending | -- | -- | -- |
| 03/30/2022 03/30/22 | For Sale | $797,900 | -- | $224 / Sq Ft |
Tax History Compared to Growth
Tax History
| Year | Tax Paid | Tax Assessment Tax Assessment Total Assessment is a certain percentage of the fair market value that is determined by local assessors to be the total taxable value of land and additions on the property. | Land | Improvement |
|---|---|---|---|---|
| 2024 | $8,267 | $793,400 | $125,400 | $668,000 |
| 2023 | $8,302 | $720,900 | $125,400 | $595,500 |
| 2022 | $3,729 | $320,000 | $125,400 | $194,600 |
| 2021 | $50 | $600 | $600 | $0 |
Agents Affiliated with this Home
-
Steve Clark

Seller's Agent in 2022
Steve Clark
Compass Indiana, LLC
(317) 345-4582
59 in this area
632 Total Sales
-

Seller's Agent in 2022
Justin Steill
Berkshire Hathaway Home
(317) 538-5705
219 in this area
631 Total Sales
-

Seller Co-Listing Agent in 2022
Stacey Willis
Stacey Willis
(317) 431-3154
45 in this area
149 Total Sales
-

Buyer's Agent in 2022
Meighan Wise
Berkshire Hathaway Home
(317) 937-0134
35 in this area
640 Total Sales
Map
Source: MIBOR Broker Listing Cooperative®
MLS Number: 21877646
APN: 29-09-09-002-001.000-015
- 15628 Allegro Dr
- 15557 Starflower Dr
- 1590 Birchfield Dr
- 15596 Edenvale Dr
- 15528 Bowie Dr
- 15421 Bowie Dr
- 15553 Portland Dr
- 1345 Lewiston Dr
- 1534 Cloverdon Dr
- 1505 Avondale Dr
- 1655 Avondale Dr
- 1648 Rossmay Dr
- 15515 Alameda Place
- 15329 Smithfield Dr
- 15736 Conductors Dr
- 15109 Larchwood Dr
- 2105 Granville Dr
- 15755 Scher Dr
- 15116 Fenchurch Dr
- 14982 Dawnhaven Dr
- 1453 Andante Way Unit 2257188-58364
- 1453 Andante Way
- 1475 Andante Way
- 1409 Andante Way
- 15643 Adagio Way
- 15659 Adagio Way
- 15657 Adagio Way
- 15673 Adagio Way
- 1486 Birchfield Dr
- 1474 Birchfield Dr
- 1498 Birchfield Dr
- 15691 Adagio Way
- 1510 Birchfield Dr
- 15689 Adagio Way
- 1462 Birchfield Dr
- 1522 Birchfield Dr
- 1534 Birchfield Dr
- 1450 Birchfield Dr
- 15612 Allegro Dr
- 15597 Starflower Dr

