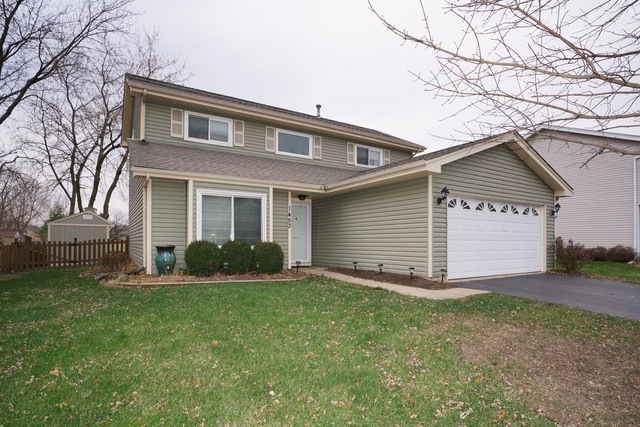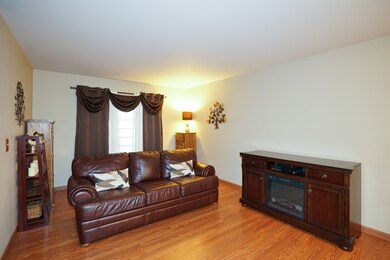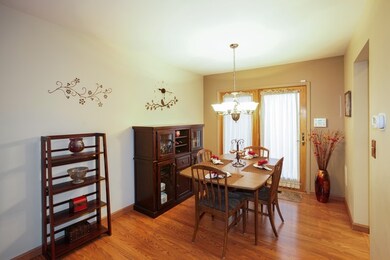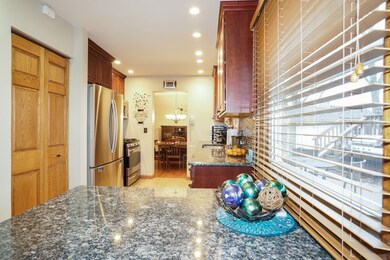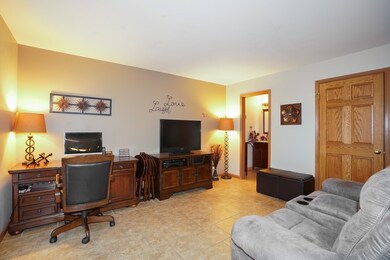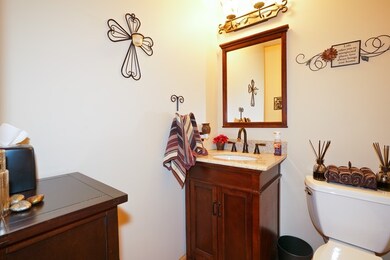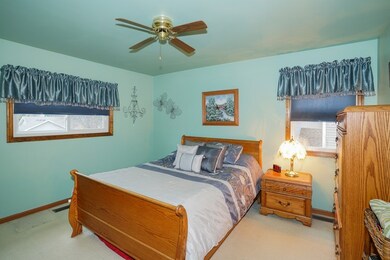
1453 Bangor Ln Unit 19D Aurora, IL 60504
South East Village NeighborhoodHighlights
- Above Ground Pool
- Deck
- Walk-In Pantry
- Gombert Elementary School Rated A
- Vaulted Ceiling
- Stainless Steel Appliances
About This Home
As of March 2025VERY WELL MAINTAINED, CLEAN 3 BEDROOM HOME WITH 2 STORY FOYER ~ FORMAL LIVING ROOM AND DINING ROOM ~ EAT-IN-KITCHEN WITH CHERRY CABINETS, GRANITE COUNTERS, GLASS BACKSPLASH, CERAMIC TILE FLOOR, NEWER STAINLESS STEEL APPLIANCES, CUSTOM GRANITE KITCHEN TABLE STAYING ~1ST FLOOR FAMILY ROOM WITH FRENCH DOORS LEADING TO BACK YARD~ UPDATED POWDER ROOM ON 1ST FLOOR ~ 2ND FLOOR HAS LARGE 3 BEDROOMS ~ MASTER BEDROOM HAS MASTER BATH AND LARGE VANITY AREA ~ 2ND BEDROOM HAS WALK IN CLOSET ~ NEWLY PAINTED HOME ~ 1ST FLOOR LAUNDRY ROOM WITH HE WASHER & DRYER STAYING ~ 6 PANEL DOORS ~ SECURITY SYSTEM ~ NEWER ROOF AND SIDING ~ 2 1/2 CAR GARAGE WITH LOTS OF STORAGE AREAS INCLUDING PULL DOWN ATTIC ACCESS ~ LARGE BACKYARD THAT BACKS TO PARK AREA~HUGE CUSTOM BUILT DECK ~ CEDAR FENCED IN YARD~ NEW POOL WITH HEATER ONLY 4 YEARS OLD!
Last Agent to Sell the Property
Baird & Warner License #471020303 Listed on: 12/13/2017

Home Details
Home Type
- Single Family
Est. Annual Taxes
- $6,571
Year Built
- 1989
Lot Details
- Fenced Yard
Parking
- Attached Garage
- Garage Transmitter
- Garage Door Opener
- Driveway
- Parking Included in Price
- Garage Is Owned
Home Design
- Asphalt Shingled Roof
- Aluminum Siding
- Steel Siding
- Vinyl Siding
Interior Spaces
- Vaulted Ceiling
- Entrance Foyer
- Laminate Flooring
- Storm Screens
Kitchen
- Breakfast Bar
- Walk-In Pantry
- Oven or Range
- Dishwasher
- Stainless Steel Appliances
Bedrooms and Bathrooms
- Primary Bathroom is a Full Bathroom
- Separate Shower
Laundry
- Laundry on main level
- Dryer
- Washer
Outdoor Features
- Above Ground Pool
- Deck
Utilities
- Forced Air Heating and Cooling System
- Heating System Uses Gas
- Lake Michigan Water
Listing and Financial Details
- Homeowner Tax Exemptions
- $5,000 Seller Concession
Ownership History
Purchase Details
Home Financials for this Owner
Home Financials are based on the most recent Mortgage that was taken out on this home.Purchase Details
Home Financials for this Owner
Home Financials are based on the most recent Mortgage that was taken out on this home.Purchase Details
Home Financials for this Owner
Home Financials are based on the most recent Mortgage that was taken out on this home.Purchase Details
Home Financials for this Owner
Home Financials are based on the most recent Mortgage that was taken out on this home.Similar Homes in Aurora, IL
Home Values in the Area
Average Home Value in this Area
Purchase History
| Date | Type | Sale Price | Title Company |
|---|---|---|---|
| Warranty Deed | $370,000 | None Listed On Document | |
| Warranty Deed | -- | Citywide Title Corporation | |
| Interfamily Deed Transfer | -- | Prism Title | |
| Warranty Deed | $134,000 | -- |
Mortgage History
| Date | Status | Loan Amount | Loan Type |
|---|---|---|---|
| Open | $295,920 | New Conventional | |
| Previous Owner | $225,000 | New Conventional | |
| Previous Owner | $217,979 | FHA | |
| Previous Owner | $88,000 | New Conventional | |
| Previous Owner | $235,000 | Unknown | |
| Previous Owner | $40,000 | Unknown | |
| Previous Owner | $120,600 | No Value Available |
Property History
| Date | Event | Price | Change | Sq Ft Price |
|---|---|---|---|---|
| 03/26/2025 03/26/25 | Sold | $369,900 | 0.0% | $227 / Sq Ft |
| 02/18/2025 02/18/25 | Pending | -- | -- | -- |
| 02/14/2025 02/14/25 | For Sale | $369,900 | +66.6% | $227 / Sq Ft |
| 01/29/2018 01/29/18 | Sold | $222,000 | +1.0% | $137 / Sq Ft |
| 12/17/2017 12/17/17 | Pending | -- | -- | -- |
| 12/13/2017 12/13/17 | For Sale | $219,900 | -- | $135 / Sq Ft |
Tax History Compared to Growth
Tax History
| Year | Tax Paid | Tax Assessment Tax Assessment Total Assessment is a certain percentage of the fair market value that is determined by local assessors to be the total taxable value of land and additions on the property. | Land | Improvement |
|---|---|---|---|---|
| 2023 | $6,571 | $88,850 | $26,330 | $62,520 |
| 2022 | $6,127 | $79,060 | $23,250 | $55,810 |
| 2021 | $5,959 | $76,240 | $22,420 | $53,820 |
| 2020 | $6,031 | $76,240 | $22,420 | $53,820 |
| 2019 | $5,810 | $72,510 | $21,320 | $51,190 |
| 2018 | $5,130 | $64,080 | $18,700 | $45,380 |
| 2017 | $5,037 | $61,910 | $18,070 | $43,840 |
| 2016 | $4,938 | $59,410 | $17,340 | $42,070 |
| 2015 | $4,875 | $56,400 | $16,460 | $39,940 |
| 2014 | $5,427 | $60,470 | $17,520 | $42,950 |
| 2013 | $5,373 | $60,890 | $17,640 | $43,250 |
Agents Affiliated with this Home
-
A
Seller's Agent in 2025
Alexis Barczak
Coldwell Banker Realty
-
O
Buyer's Agent in 2025
Oksana Ragozina
Your Realty LLC
-
D
Seller's Agent in 2018
Denise VanDahm-Tazelaar
Baird Warner
-
M
Buyer's Agent in 2018
Marilyn Knotts
Wheatland Realty
Map
Source: Midwest Real Estate Data (MRED)
MLS Number: MRD09817320
APN: 07-32-307-024
- 1420 Bar Harbour Rd
- 2860 Bridgeport Ln Unit 19D
- 2929 Diane Dr
- 1210 Middlebury Dr Unit 17B
- 2803 Dorothy Dr
- 2945 Worcester Ln Unit 17A
- 3018 Coastal Dr
- 1440 Monarch Cir
- 2610 Spinnaker Dr
- 3094 Timber Hill Ln Unit 13B
- 3560 Jeremy Ranch Ct
- 1916 Middlebury Dr Unit 1916
- 3277 Rumford Ct Unit 17C
- 2003 Seaview Dr
- 1984 Seaview Dr
- 2673 Dunrobin Cir
- 2430 Lakeside Dr Unit 12
- 10S154 Schoger Dr
- 2124 Grayhawk Dr
- 2834 Shelly Ln Unit 25
