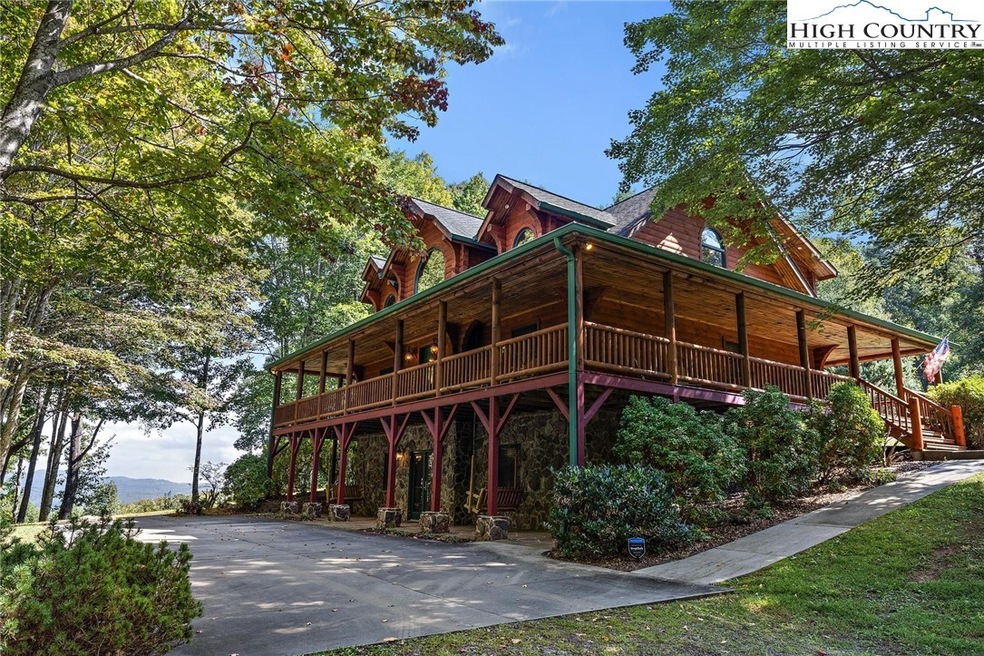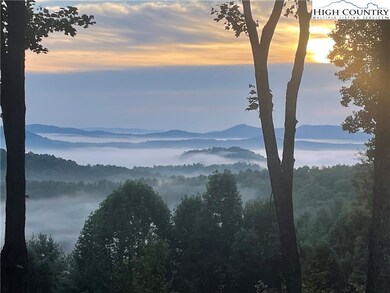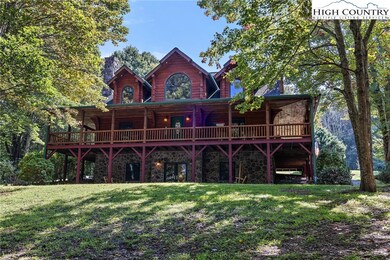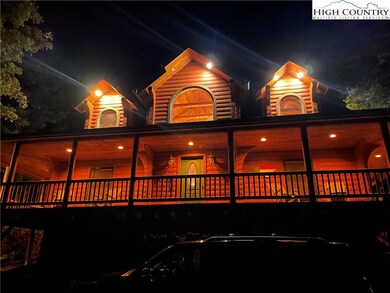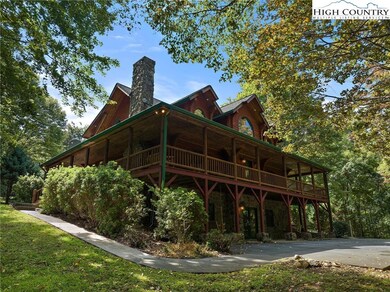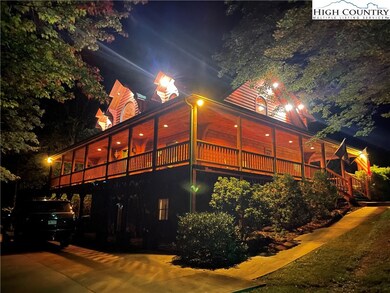
1453 Bare Knob Rd Jefferson, NC 28640
Highlights
- Horse Facilities
- Mountain View
- Mountain Architecture
- Gated Community
- Vaulted Ceiling
- Furnished
About This Home
As of December 2023THIS IS IT!! The LOG HOME you've been looking for. Custom built with POST & BEAM accents, WRAP-AROUND PORCHES, 7 ACRES, DETACHED GARAGE, and LONG RANGE MOUNTAIN VIEWS. Best of all, you're less than 15 minutes from downtown West Jefferson, the New River, Blue Ridge Parkway, and New River State Park. The property offers 7 acres of useable land, both cleared and wooded, nestled within over 100 acres of farmland preservation land. An oversized 2 car detached garage/workshop offers plenty of room for car, motorcycle, or ATV storage. Inside the home, the entire upstairs could be used as a primary bedroom suite. Downstairs features 2 bedrooms, a game room that walks out to the patio, utility room, full bath, and a massive walk-in closet for storage or to use as an "Owner's Closet." While never used as a rental, this property would be an ideal VACATION RENTAL that could sleep 10+ people. Outdoors lovers will enjoy the over 1,700 square feet of covered porches & decks. LOCATED 2 hours from Charlotte, 1.5 Hours to the Triad, and 3 hours to Raleigh. If you enjoy hiking or biking, the BLUE RIDGE PARKWAY is right down the road. Access to the New River for fishing or kayaking is less than 10 minutes from your front door. YOUR DREAM MOUNTAIN HOME awaits you here in popular ASHE COUNTY, NC. The gated entry for the 10 home community offers plenty of privacy and peace of mind. The HVAC and Water Heater have recently been replaced and upgraded. You won't have to worry about any exterior maintenance, the entire home has recently been hand-sanded, stained, and sealed. Make sure to check out the 2 VIRTUAL TOURS and FLOOR PLANS available upon request. SHOWN BY APPOINTMENT ONLY, NO DRIVE-BYS. Don't let this unique opportunity pass you by.
Last Agent to Sell the Property
Gatewood Group Real Estate Brokerage Phone: 980-447-9001 Listed on: 09/27/2023
Home Details
Home Type
- Single Family
Est. Annual Taxes
- $3,814
Year Built
- Built in 2001
Lot Details
- 7.01 Acre Lot
- Property fronts a private road
HOA Fees
- $50 Monthly HOA Fees
Parking
- 2 Car Garage
- Oversized Parking
- Gravel Driveway
Home Design
- Mountain Architecture
- Log Cabin
- Shingle Roof
- Architectural Shingle Roof
- Log Siding
- Radon Mitigation System
- Stone
Interior Spaces
- 2-Story Property
- Furnished
- Vaulted Ceiling
- Gas Fireplace
- Propane Fireplace
- Mountain Views
- Home Security System
Kitchen
- Electric Cooktop
- Microwave
- Dishwasher
Bedrooms and Bathrooms
- 3 Bedrooms
- 3 Full Bathrooms
Laundry
- Laundry on main level
- Dryer
- Washer
Finished Basement
- Walk-Out Basement
- Basement Fills Entire Space Under The House
Outdoor Features
- Wrap Around Porch
- Open Patio
- Fire Pit
Schools
- Mountain View Elementary School
- Ashe County Middle School
- Ashe County High School
Utilities
- Ductless Heating Or Cooling System
- Two Cooling Systems Mounted To A Wall/Window
- Forced Air Zoned Heating and Cooling System
- Heat Pump System
- Well
- Electric Water Heater
- Septic Tank
- Septic System
- Private Sewer
- High Speed Internet
Listing and Financial Details
- Short Term Rentals Allowed
- Long Term Rental Allowed
- Tax Lot 9A & 9B
- Assessor Parcel Number 09306-123-009B
Community Details
Overview
- A.P. Bare Estates Subdivision
Recreation
- Horse Facilities
Security
- Gated Community
Ownership History
Purchase Details
Home Financials for this Owner
Home Financials are based on the most recent Mortgage that was taken out on this home.Purchase Details
Home Financials for this Owner
Home Financials are based on the most recent Mortgage that was taken out on this home.Similar Homes in Jefferson, NC
Home Values in the Area
Average Home Value in this Area
Purchase History
| Date | Type | Sale Price | Title Company |
|---|---|---|---|
| Warranty Deed | $463,000 | -- | |
| Warranty Deed | $499,000 | -- |
Mortgage History
| Date | Status | Loan Amount | Loan Type |
|---|---|---|---|
| Open | $449,000 | New Conventional | |
| Closed | $473,742 | VA | |
| Closed | $474,549 | Stand Alone Refi Refinance Of Original Loan | |
| Closed | $472,954 | New Conventional | |
| Previous Owner | $399,000 | Adjustable Rate Mortgage/ARM |
Property History
| Date | Event | Price | Change | Sq Ft Price |
|---|---|---|---|---|
| 12/21/2023 12/21/23 | Sold | $1,049,000 | -16.0% | $309 / Sq Ft |
| 09/27/2023 09/27/23 | For Sale | $1,249,000 | +169.8% | $368 / Sq Ft |
| 05/30/2019 05/30/19 | Sold | $463,000 | 0.0% | $137 / Sq Ft |
| 04/30/2019 04/30/19 | Pending | -- | -- | -- |
| 11/30/2017 11/30/17 | For Sale | $463,000 | -- | $137 / Sq Ft |
Tax History Compared to Growth
Tax History
| Year | Tax Paid | Tax Assessment Tax Assessment Total Assessment is a certain percentage of the fair market value that is determined by local assessors to be the total taxable value of land and additions on the property. | Land | Improvement |
|---|---|---|---|---|
| 2025 | $3,914 | $778,100 | $63,700 | $714,400 |
| 2024 | $3,680 | $778,100 | $63,700 | $714,400 |
| 2023 | $3,626 | $766,700 | $63,700 | $703,000 |
| 2022 | $2,662 | $475,600 | $63,700 | $411,900 |
| 2021 | $2,669 | $467,300 | $63,700 | $403,600 |
| 2020 | $2,356 | $467,300 | $63,700 | $403,600 |
| 2019 | $2,309 | $467,300 | $63,700 | $403,600 |
| 2018 | $2,383 | $487,700 | $75,500 | $412,200 |
| 2016 | $2,383 | $487,700 | $75,500 | $412,200 |
| 2015 | $2,407 | $487,700 | $75,500 | $412,200 |
| 2014 | $2,407 | $530,700 | $97,300 | $433,400 |
Agents Affiliated with this Home
-
Jon Gatewood

Seller's Agent in 2023
Jon Gatewood
Gatewood Group Real Estate
(828) 773-9852
224 Total Sales
-
Theresa DeMarco Gatewood

Seller Co-Listing Agent in 2023
Theresa DeMarco Gatewood
Gatewood Group Real Estate
(828) 773-0840
274 Total Sales
-
Joe Chamberlain

Buyer's Agent in 2023
Joe Chamberlain
Mountainscape Realty
(336) 846-8977
53 Total Sales
-
Stephen Wylie
S
Seller's Agent in 2019
Stephen Wylie
Allen Tate Realtors Boone
(336) 877-6232
34 Total Sales
Map
Source: High Country Association of REALTORS®
MLS Number: 246035
APN: 09306-123-009B
- 1624 Frank Dillard Rd
- Lot 33 Woodland Valley Rd
- Lot 34 Woodland Valley Rd
- TBD Daniel Pierce Rd
- 2531 N Carolina 16
- 355 Round Knob Church Rd
- 317 Dillard Dr
- TBD Perkins Hill Dr
- 461 Chestnut Ridge Dr
- TBD Bower Ln
- 3759 N Carolina 163
- 156 Rivers Edge Access Rd
- 505 River Front Ridge Dr
- 181 Birkdale Ct Unit D5
- Lot 27 Olde Charter Cir
- 119 Birkdale Ct Unit A-4
- Lot 14 & 15 Meadowbrook
- 342 Birkdale Ridge
- Lot 43 Creek Ct
- Tbd Old Highway 16
