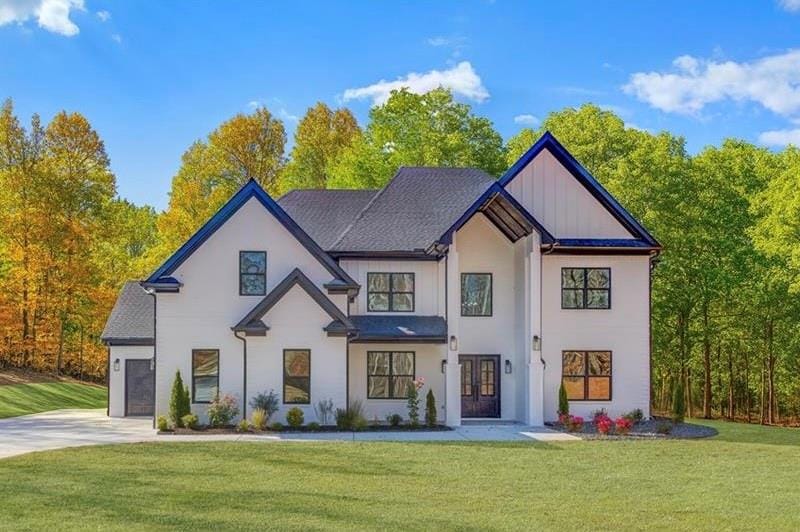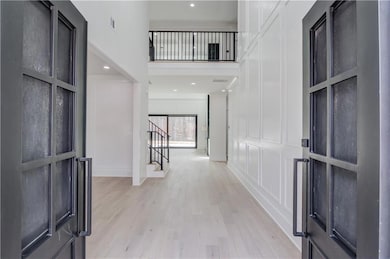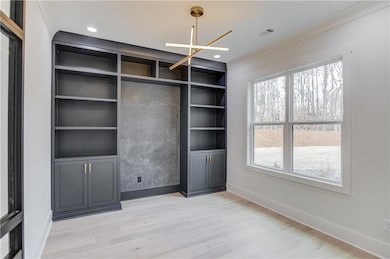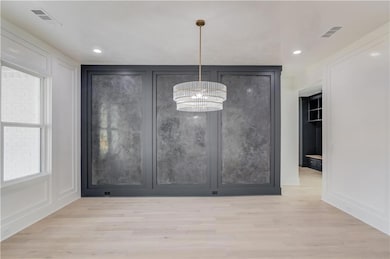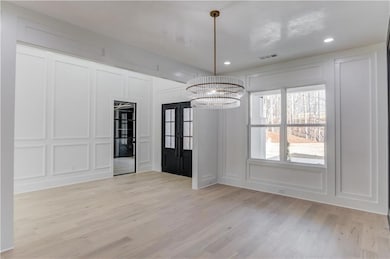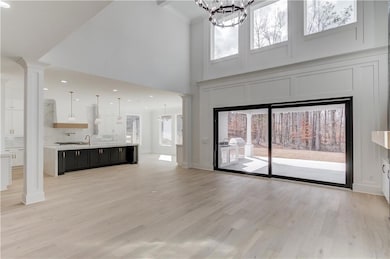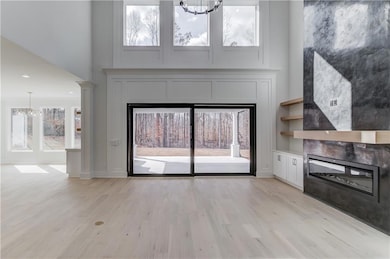
$1,089,900 New Construction
- 5 Beds
- 6 Baths
- 4,300 Sq Ft
- 51 Deer Canyon Dr
- Auburn, GA
$7,500 PREFERRED LENDER INCENTIVE- Set on just under an acre in an exclusive new luxury enclave, this 4-bedroom, 5.5-bathroom newly constructed home is a masterclass in modern elegance and thoughtful design. Soaring 10-foot ceilings and expansive European windows and doors fill the interiors with natural light, while a dramatic 22-foot entry sets a tone of refined sophistication. The heart of the
Cyrena Harrington Sun Realty Group LLC
