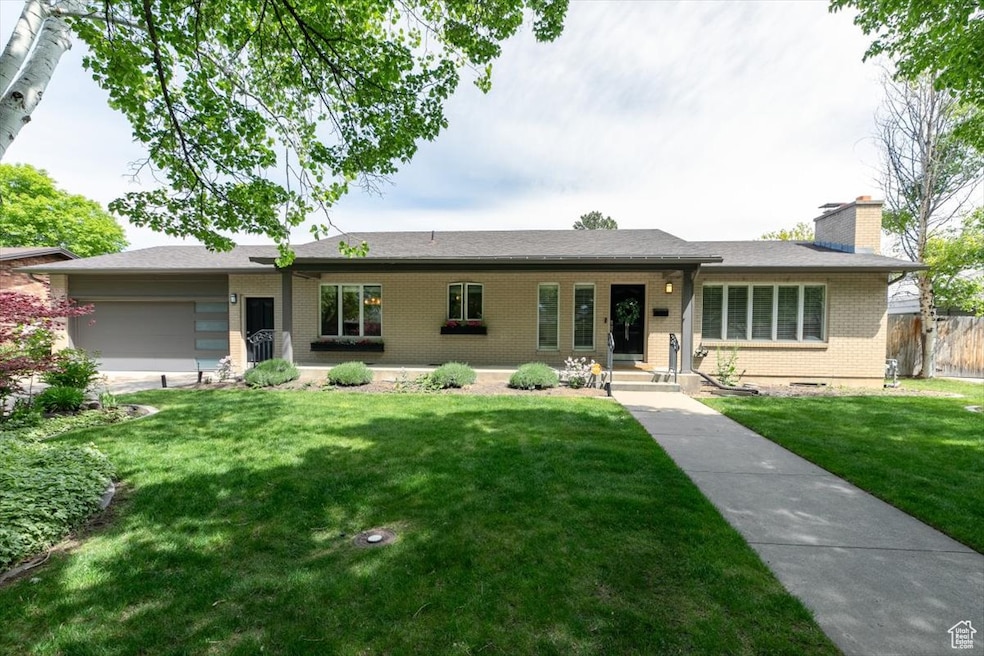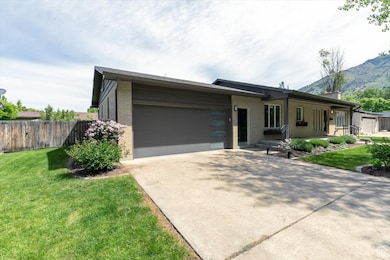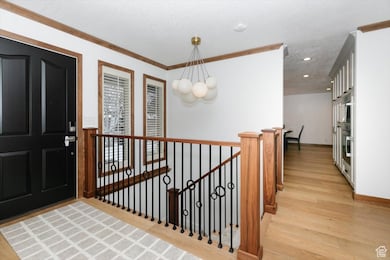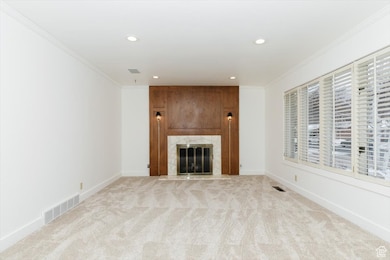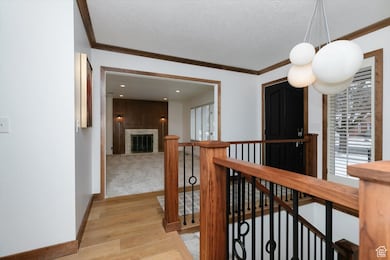
1453 E 1200 N Logan, UT 84341
Hillcrest NeighborhoodEstimated payment $3,886/month
Highlights
- Updated Kitchen
- Mountain View
- Rambler Architecture
- Mature Trees
- Secluded Lot
- Marble Flooring
About This Home
Location! Location! Location! Your dream home awaits in the desirable Hillcrest/Lundstrom Park area, nestled on a quiet, tree-lined street. Step inside to discover a beautifully remodeled home featuring brand-new carpet, freshly painted walls, an updated kitchen, and a luxurious marble owner's bathroom. The open layout is designed to accommodate your everyday living needs effortlessly. With all these recent updates, you can fully enjoy the serene, fully fenced backyard, complete with mature landscaping and a spacious deck-perfect for relaxing or entertaining. Situated in a prime location near Utah State University, Downtown Logan, and Logan Canyon. Schedule your showing today to fully appreciate this stunning renovation! Square footage figures are provided as a courtesy estimate only and were obtained from county records. Buyers are advised to obtain an independent measurement.
Last Listed By
Dallas Niemann
Cornerstone Real Estate Professionals, LLC License #10622149 Listed on: 02/06/2025
Home Details
Home Type
- Single Family
Est. Annual Taxes
- $2,390
Year Built
- Built in 1975
Lot Details
- 10,019 Sq Ft Lot
- Lot Dimensions are 97.0x102.0x97.0
- Property is Fully Fenced
- Landscaped
- Secluded Lot
- Sprinkler System
- Mature Trees
- Vegetable Garden
- Property is zoned Single-Family
Parking
- 2 Car Attached Garage
Home Design
- Rambler Architecture
- Brick Exterior Construction
Interior Spaces
- 3,240 Sq Ft Home
- 2-Story Property
- Skylights
- 2 Fireplaces
- Self Contained Fireplace Unit Or Insert
- Includes Fireplace Accessories
- Double Pane Windows
- Plantation Shutters
- Blinds
- French Doors
- Den
- Mountain Views
- Electric Dryer Hookup
Kitchen
- Updated Kitchen
- Built-In Oven
- Gas Range
- Range Hood
- Microwave
- Disposal
Flooring
- Wood
- Carpet
- Radiant Floor
- Marble
Bedrooms and Bathrooms
- 4 Bedrooms | 2 Main Level Bedrooms
- Primary Bedroom on Main
- Bathtub With Separate Shower Stall
Basement
- Basement Fills Entire Space Under The House
- Exterior Basement Entry
Outdoor Features
- Open Patio
- Porch
Schools
- Adams Elementary School
- Mt Logan Middle School
- Logan High School
Utilities
- Forced Air Heating and Cooling System
- Natural Gas Connected
Community Details
- No Home Owners Association
Listing and Financial Details
- Exclusions: Alarm System, Dryer, Washer, Trampoline, Video Door Bell(s), Video Camera(s)
- Assessor Parcel Number 07-039-0031
Map
Home Values in the Area
Average Home Value in this Area
Tax History
| Year | Tax Paid | Tax Assessment Tax Assessment Total Assessment is a certain percentage of the fair market value that is determined by local assessors to be the total taxable value of land and additions on the property. | Land | Improvement |
|---|---|---|---|---|
| 2024 | $2,326 | $291,310 | $0 | $0 |
| 2023 | $2,430 | $290,100 | $0 | $0 |
| 2022 | $2,380 | $265,350 | $0 | $0 |
| 2021 | $2,242 | $386,120 | $65,000 | $321,120 |
| 2020 | $2,145 | $332,600 | $65,000 | $267,600 |
| 2019 | $1,990 | $295,222 | $65,000 | $230,222 |
| 2018 | $1,921 | $260,104 | $65,000 | $195,104 |
| 2017 | $1,691 | $121,110 | $0 | $0 |
| 2016 | $1,754 | $121,110 | $0 | $0 |
| 2015 | $1,756 | $121,110 | $0 | $0 |
| 2014 | $1,549 | $118,200 | $0 | $0 |
| 2013 | -- | $118,200 | $0 | $0 |
Property History
| Date | Event | Price | Change | Sq Ft Price |
|---|---|---|---|---|
| 03/25/2025 03/25/25 | Price Changed | $659,900 | -1.5% | $204 / Sq Ft |
| 02/06/2025 02/06/25 | For Sale | $669,900 | -- | $207 / Sq Ft |
Purchase History
| Date | Type | Sale Price | Title Company |
|---|---|---|---|
| Warranty Deed | -- | Hickman Land Title Company | |
| Interfamily Deed Transfer | -- | None Available |
Mortgage History
| Date | Status | Loan Amount | Loan Type |
|---|---|---|---|
| Open | $75,000 | New Conventional | |
| Open | $193,600 | New Conventional | |
| Previous Owner | $150,000 | Credit Line Revolving |
Similar Homes in Logan, UT
Source: UtahRealEstate.com
MLS Number: 2062966
APN: 07-039-0031
- 1450 E 1260 N
- 1513 E 1260 N
- 1357 E 1220 N
- 1336 E 1220 N
- 1525 Ellendale Ave
- 1393 Davis Ave
- 975 N 1600 E
- 1368 N 1275 E Unit 9
- 1480 N 1525 E
- 1553 N 1525 E
- 1520 N 1600 E
- 1297 Aspen Dr
- 1560 E 1580 N
- 1315 E 1550 N
- 1564 N 1600 E
- 1776 E 1400 N
- 1580 E 1630 N
- 1405 N Aspen Dr
- 1451 N Aspen Dr
- 1475 N Aspen Dr Unit 16
