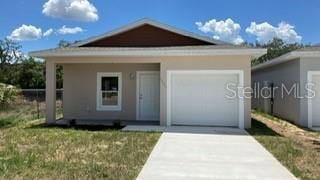
1453 Las Villas Blvd Sebring, FL 33870
Highlights
- New Construction
- Private Lot
- Community Pool
- Gated Community
- Main Floor Primary Bedroom
- Front Porch
About This Home
As of May 2025One or more photo(s) has been virtually staged. MOVE-IN-READY 3 BED 2 BATH WITH GARAGE NEW CONSTRUCTION $219,000!! LAS VILLAS GATED COMMUNITY. IN SEBRING FLORIDA. MODEL HOME AVAILABLE TO SEE FULLY FURNISHED.Las Villas Homes is a gated community with a play area, dog park, electric gates, private street lighting and recently refurbished swimming pool. Enjoy a brand new concrete block home. High quality vinal planks throughout, 9.4 ft ceilings. Live in a modern home at an affordable price. This home benefits from a private driveway and garage, main sewer (not septic), recessed lighting, 4 x stainless steel appliances including a double-door fridge freezer, microwave, stove oven range and dishwasher. Soft-close high quality kitchen cabinets, a large master bedroom and garage. Las Villas Homes is conveniently located in the quiet neighborhood near schools, Lake Jackson, close to grocery stores, shopping and Highlands Regional Hospital. It's also close to downtown city services, the police station and the Sebring International racetrack. Other outdoor amenities nearby include, fishing, watersports, golfing, sandy beaches. Sebring is centrally located approx. 1.5 hours south from Orlando, 1 hour from Lakeland and 1.5 hours Tampa. Florida Sun.
Last Agent to Sell the Property
BHHS EWM REALTY Brokerage Phone: 305-960-2525 License #3566452 Listed on: 02/07/2024

Last Buyer's Agent
BHHS EWM REALTY Brokerage Phone: 305-960-2525 License #3566452 Listed on: 02/07/2024

Home Details
Home Type
- Single Family
Est. Annual Taxes
- $3,550
Year Built
- Built in 2024 | New Construction
Lot Details
- 3,640 Sq Ft Lot
- Lot Dimensions are 35x104
- North Facing Home
- Private Lot
- Level Lot
- Property is zoned R2
HOA Fees
- $100 Monthly HOA Fees
Parking
- 1 Car Attached Garage
- Garage Door Opener
Home Design
- Brick Exterior Construction
- Brick Foundation
- Block Foundation
- Shingle Roof
- Concrete Siding
- Block Exterior
- Stucco
Interior Spaces
- 1,300 Sq Ft Home
- Ceiling Fan
- Living Room
- Washer and Electric Dryer Hookup
Kitchen
- Range<<rangeHoodToken>>
- <<microwave>>
- Freezer
- Dishwasher
Flooring
- Luxury Vinyl Tile
- Vinyl
Bedrooms and Bathrooms
- 3 Bedrooms
- Primary Bedroom on Main
- Walk-In Closet
- 2 Full Bathrooms
Outdoor Features
- Front Porch
Utilities
- Central Heating and Cooling System
- Cable TV Available
Listing and Financial Details
- Visit Down Payment Resource Website
- Legal Lot and Block 29B / 3
- Assessor Parcel Number S-33-34-29-150-0000-029B
Community Details
Overview
- Central Florida Property Management Llc Association
- Built by Mango Construction LLC
- Las Villas At Kenilworth Subdivision
Recreation
- Community Playground
- Community Pool
Security
- Gated Community
Ownership History
Purchase Details
Home Financials for this Owner
Home Financials are based on the most recent Mortgage that was taken out on this home.Purchase Details
Purchase Details
Similar Homes in Sebring, FL
Home Values in the Area
Average Home Value in this Area
Purchase History
| Date | Type | Sale Price | Title Company |
|---|---|---|---|
| Warranty Deed | $220,000 | None Listed On Document | |
| Quit Claim Deed | -- | Attorney | |
| Warranty Deed | $370,000 | None Available |
Mortgage History
| Date | Status | Loan Amount | Loan Type |
|---|---|---|---|
| Open | $220,000 | VA | |
| Previous Owner | $1,400,000 | Construction | |
| Previous Owner | $175,000 | Unknown | |
| Previous Owner | $200,000 | Credit Line Revolving |
Property History
| Date | Event | Price | Change | Sq Ft Price |
|---|---|---|---|---|
| 05/01/2025 05/01/25 | Sold | $220,000 | +0.5% | $169 / Sq Ft |
| 03/06/2025 03/06/25 | Pending | -- | -- | -- |
| 01/08/2025 01/08/25 | For Sale | $219,000 | 0.0% | $168 / Sq Ft |
| 03/12/2024 03/12/24 | Pending | -- | -- | -- |
| 02/28/2024 02/28/24 | Price Changed | $219,000 | +4.8% | $168 / Sq Ft |
| 02/07/2024 02/07/24 | For Sale | $209,000 | -- | $161 / Sq Ft |
Tax History Compared to Growth
Tax History
| Year | Tax Paid | Tax Assessment Tax Assessment Total Assessment is a certain percentage of the fair market value that is determined by local assessors to be the total taxable value of land and additions on the property. | Land | Improvement |
|---|---|---|---|---|
| 2024 | $88 | $3,500 | $3,500 | -- |
| 2023 | $88 | $3,500 | $3,500 | $0 |
| 2022 | $86 | $3,500 | $3,500 | $0 |
| 2021 | $80 | $3,500 | $3,500 | $0 |
| 2020 | $78 | $3,500 | $0 | $0 |
| 2019 | $78 | $3,500 | $0 | $0 |
| 2018 | $78 | $3,500 | $0 | $0 |
| 2017 | $75 | $3,500 | $0 | $0 |
| 2016 | $71 | $3,500 | $0 | $0 |
| 2015 | $67 | $3,500 | $0 | $0 |
| 2014 | $57 | $0 | $0 | $0 |
Agents Affiliated with this Home
-
Katie Mengelgrein

Seller's Agent in 2025
Katie Mengelgrein
BHHS EWM REALTY
(754) 971-9152
43 Total Sales
Map
Source: Stellar MLS
MLS Number: A4598794
APN: S-33-34-29-150-0000-029B
- 1439 Las Villas Blvd
- 1435 Las Villas Blvd
- 1434 Las Villas Blvd
- 1429 Las Villas Blvd
- 703 Salamanca Ct
- 1800 Colmar Ave
- 1801 Colmar Ave
- 1820 Colmar Ave
- 1621 Warfield Place
- 1523 Wolfe Dr
- 1900 Colmar Ave
- 1916 Melady Ave
- 1816 Steiner Ave
- 604 Denise Ave
- 1716 Warfield Place
- 612 Denise Ave
- 615 Denise Ave
- 614 Denise Ave
- 616 Denise Ave
- 1301 Ebro Ct
