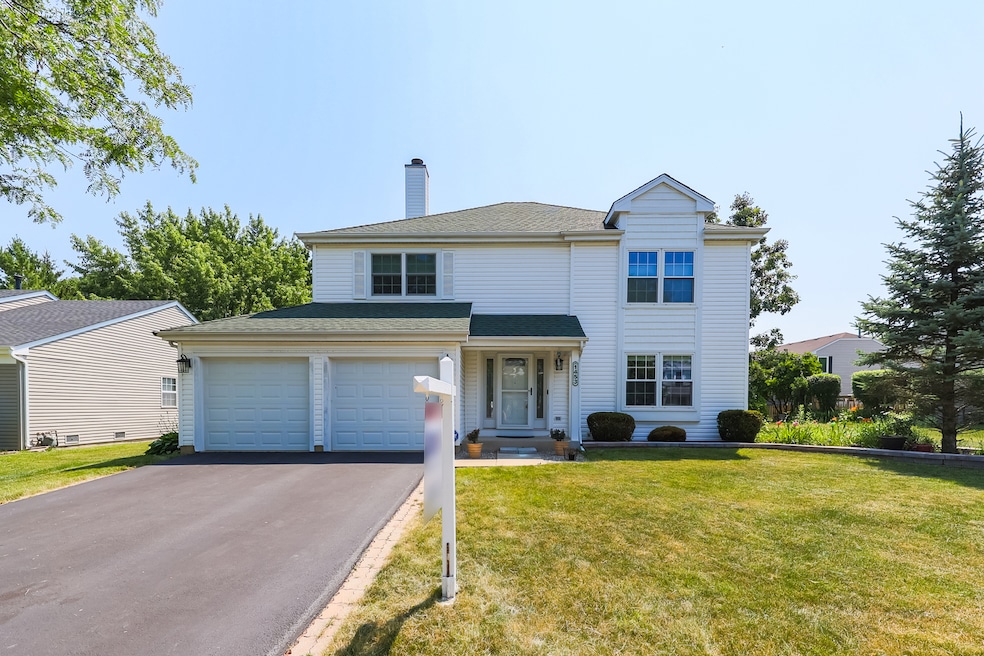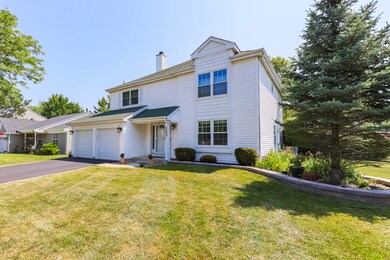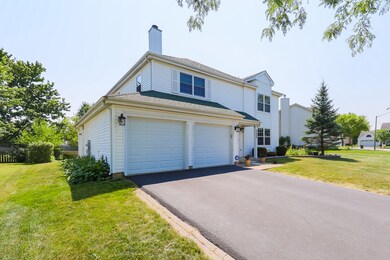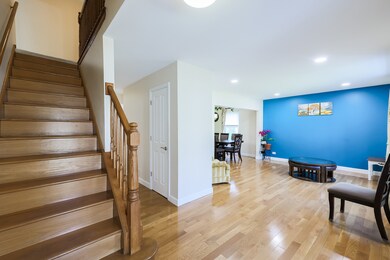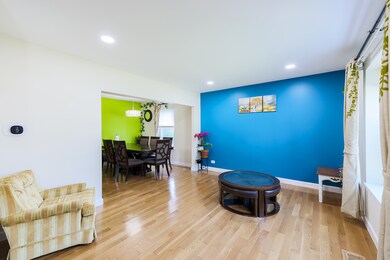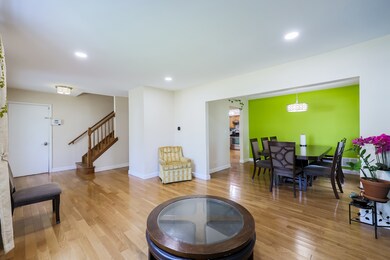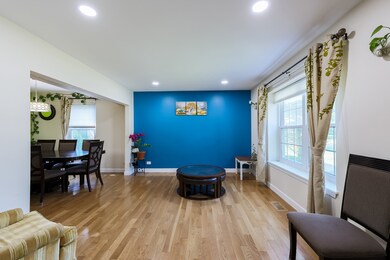
1453 Magnolia Way Carol Stream, IL 60188
Highlights
- Deck
- Wood Flooring
- Stainless Steel Appliances
- Bartlett High School Rated A-
- Formal Dining Room
- 2 Car Attached Garage
About This Home
As of July 2024Cute, clean and move in ready! This well maintained house has 5 bedrooms and 2.1 baths! This lovely home offers so much great living space. The main level has a large formal living room adjacent to the kitchen. The spacious, updated kitchen is the heart of this home. Stainless Steel appliances, plenty of work space. Tons of natural light through out the main level! The family room in the main level has an impressive fireplace.The outdoor offers some bonus features as well. Beautiful perennial gardens adorn this yard in the summertime and a shed behind the garage for loads of storage.
Last Agent to Sell the Property
Achieve Real Estate Group Inc License #475167828 Listed on: 06/21/2024
Home Details
Home Type
- Single Family
Est. Annual Taxes
- $8,953
Year Built
- Built in 1989 | Remodeled in 2018
Lot Details
- 9,121 Sq Ft Lot
- Lot Dimensions are 43x134x70x125
- Paved or Partially Paved Lot
Parking
- 2 Car Attached Garage
- Garage Door Opener
- Driveway
- Parking Included in Price
Home Design
- Asphalt Roof
- Vinyl Siding
- Concrete Perimeter Foundation
Interior Spaces
- 2,583 Sq Ft Home
- 2-Story Property
- Wood Burning Fireplace
- Family Room with Fireplace
- Formal Dining Room
- Wood Flooring
- Crawl Space
- Unfinished Attic
Kitchen
- Range
- Dishwasher
- Stainless Steel Appliances
Bedrooms and Bathrooms
- 5 Bedrooms
- 5 Potential Bedrooms
Laundry
- Laundry on main level
- Dryer
- Washer
Outdoor Features
- Deck
- Shed
Schools
- Spring Trail Elementary School
- East View Middle School
- Bartlett High School
Utilities
- Forced Air Heating and Cooling System
- Heating System Uses Natural Gas
Listing and Financial Details
- Homeowner Tax Exemptions
Ownership History
Purchase Details
Purchase Details
Home Financials for this Owner
Home Financials are based on the most recent Mortgage that was taken out on this home.Purchase Details
Home Financials for this Owner
Home Financials are based on the most recent Mortgage that was taken out on this home.Purchase Details
Home Financials for this Owner
Home Financials are based on the most recent Mortgage that was taken out on this home.Purchase Details
Home Financials for this Owner
Home Financials are based on the most recent Mortgage that was taken out on this home.Purchase Details
Home Financials for this Owner
Home Financials are based on the most recent Mortgage that was taken out on this home.Similar Homes in the area
Home Values in the Area
Average Home Value in this Area
Purchase History
| Date | Type | Sale Price | Title Company |
|---|---|---|---|
| Quit Claim Deed | -- | None Listed On Document | |
| Warranty Deed | $445,000 | Citywide Title | |
| Warranty Deed | $310,000 | None Available | |
| Warranty Deed | $228,000 | Pntn | |
| Warranty Deed | $172,000 | First American Title Ins | |
| Warranty Deed | $152,000 | Attorneys Title Guaranty Fun |
Mortgage History
| Date | Status | Loan Amount | Loan Type |
|---|---|---|---|
| Previous Owner | $355,920 | New Conventional | |
| Previous Owner | $291,000 | New Conventional | |
| Previous Owner | $294,500 | New Conventional | |
| Previous Owner | $45,500 | New Conventional | |
| Previous Owner | $40,000 | Credit Line Revolving | |
| Previous Owner | $85,000 | Balloon | |
| Previous Owner | $144,400 | No Value Available |
Property History
| Date | Event | Price | Change | Sq Ft Price |
|---|---|---|---|---|
| 07/30/2024 07/30/24 | Sold | $444,900 | 0.0% | $172 / Sq Ft |
| 06/26/2024 06/26/24 | Pending | -- | -- | -- |
| 06/22/2024 06/22/24 | For Sale | $444,900 | +43.5% | $172 / Sq Ft |
| 03/30/2020 03/30/20 | Sold | $310,000 | -4.6% | $137 / Sq Ft |
| 02/21/2020 02/21/20 | Pending | -- | -- | -- |
| 02/13/2020 02/13/20 | For Sale | $325,000 | +42.5% | $144 / Sq Ft |
| 07/20/2012 07/20/12 | Sold | $228,000 | -4.4% | $101 / Sq Ft |
| 06/25/2012 06/25/12 | Pending | -- | -- | -- |
| 06/18/2012 06/18/12 | For Sale | $238,500 | -- | $106 / Sq Ft |
Tax History Compared to Growth
Tax History
| Year | Tax Paid | Tax Assessment Tax Assessment Total Assessment is a certain percentage of the fair market value that is determined by local assessors to be the total taxable value of land and additions on the property. | Land | Improvement |
|---|---|---|---|---|
| 2024 | $9,724 | $134,844 | $35,381 | $99,463 |
| 2023 | $8,953 | $122,340 | $32,100 | $90,240 |
| 2022 | $8,517 | $108,840 | $29,830 | $79,010 |
| 2021 | $8,232 | $103,320 | $28,320 | $75,000 |
| 2020 | $7,955 | $104,720 | $27,470 | $77,250 |
| 2019 | $7,825 | $100,980 | $26,490 | $74,490 |
| 2018 | $7,198 | $93,890 | $25,350 | $68,540 |
| 2017 | $7,037 | $90,150 | $24,340 | $65,810 |
| 2016 | $6,895 | $86,110 | $23,250 | $62,860 |
| 2015 | $6,923 | $81,510 | $22,010 | $59,500 |
| 2014 | $6,170 | $76,680 | $21,450 | $55,230 |
| 2013 | $7,089 | $76,000 | $21,960 | $54,040 |
Agents Affiliated with this Home
-

Seller's Agent in 2024
Thomas Kuruvilla
Achieve Real Estate Group Inc
(847) 219-6050
3 in this area
162 Total Sales
-
A
Seller Co-Listing Agent in 2024
Aby Thomas
Achieve Real Estate Group Inc
(847) 687-5100
1 in this area
42 Total Sales
-

Buyer's Agent in 2024
Pamela Burke
Keller Williams Inspire - Geneva
(630) 935-2777
6 in this area
137 Total Sales
-

Seller's Agent in 2020
Katie Foss
Baird Warner
(224) 261-5782
5 in this area
155 Total Sales
-

Buyer's Agent in 2020
Kyle Payne
@ Properties
(708) 415-5509
48 Total Sales
-

Seller's Agent in 2012
Helen Mazur
Real 1 Realty
(847) 757-6267
22 Total Sales
Map
Source: Midwest Real Estate Data (MRED)
MLS Number: 12089740
APN: 01-26-221-005
- 1345 Rose Ave
- 1007 Quarry Ct Unit 2
- 1364 Yorkshire Ln
- 729 Hickory Ln
- 1304 Sheffield Ct
- 757 Hickory Ln
- 670 Leslie Ct
- 1340 Charger Ct
- 1146 Pheasant Trail
- 1426 Walnut Cir
- 1080 Birchbark Trail
- 857 Meadowlark Dr
- 28W051 Timber Ln
- 3N030 Morningside Ave
- 27W558 Ridgeview St
- 29W354 Beech Ct
- 716 Shining Water Dr
- 706 Shining Water Dr
- 1288 Seabury Cir
- 1835 Rizzi Ln
