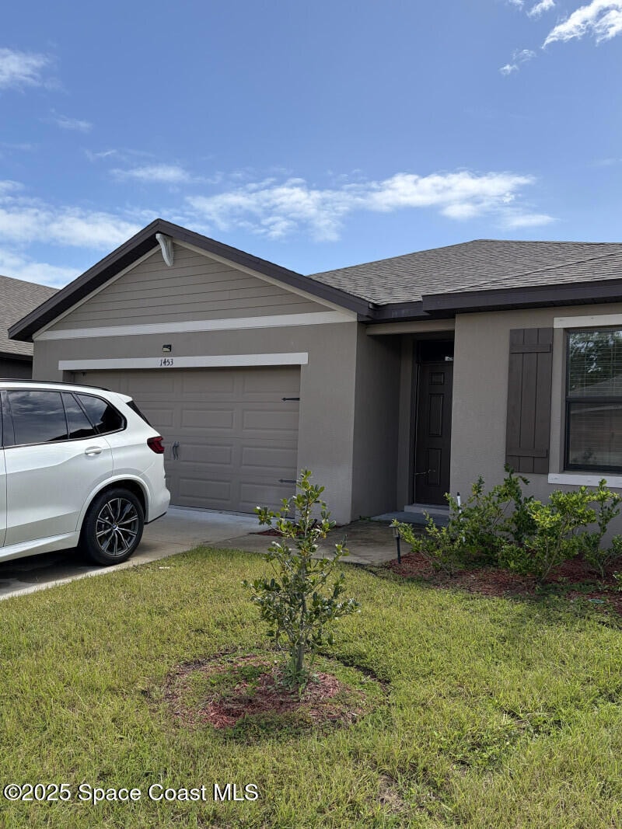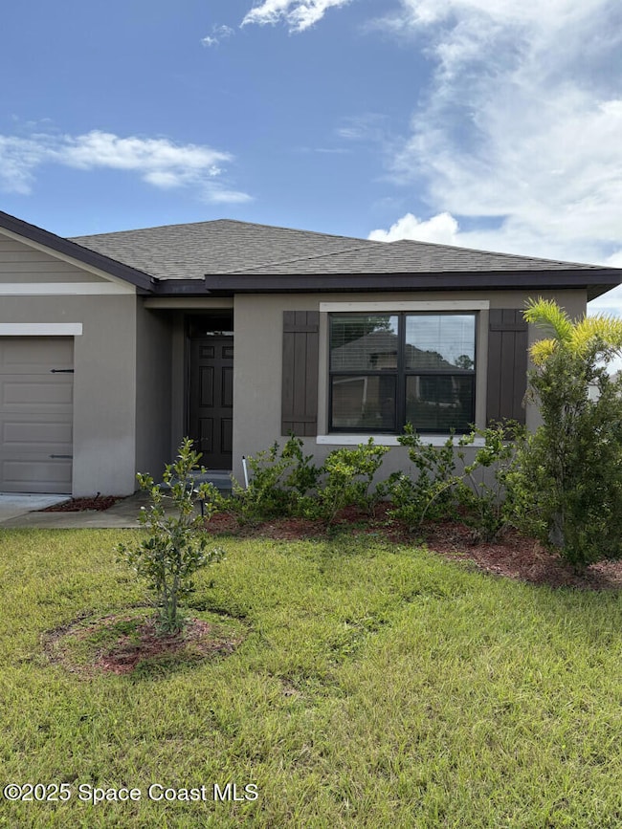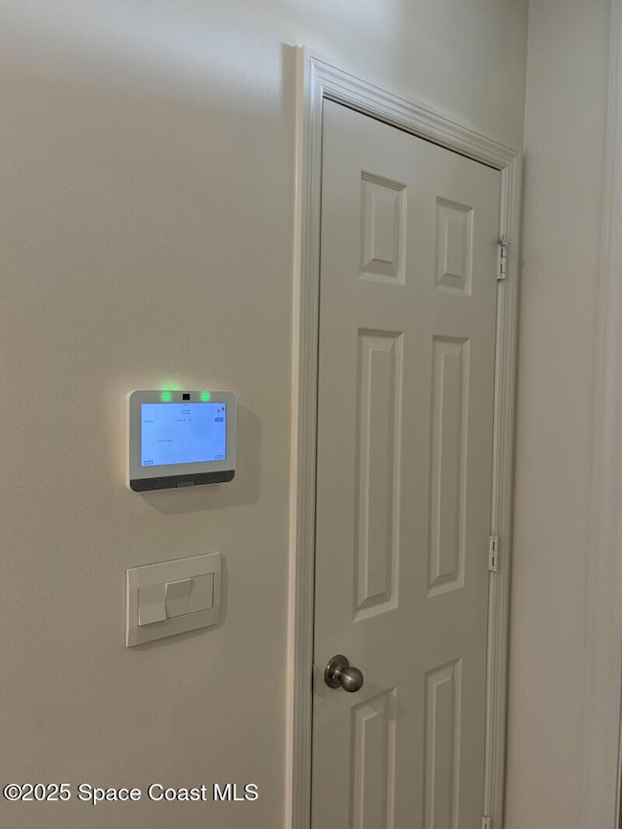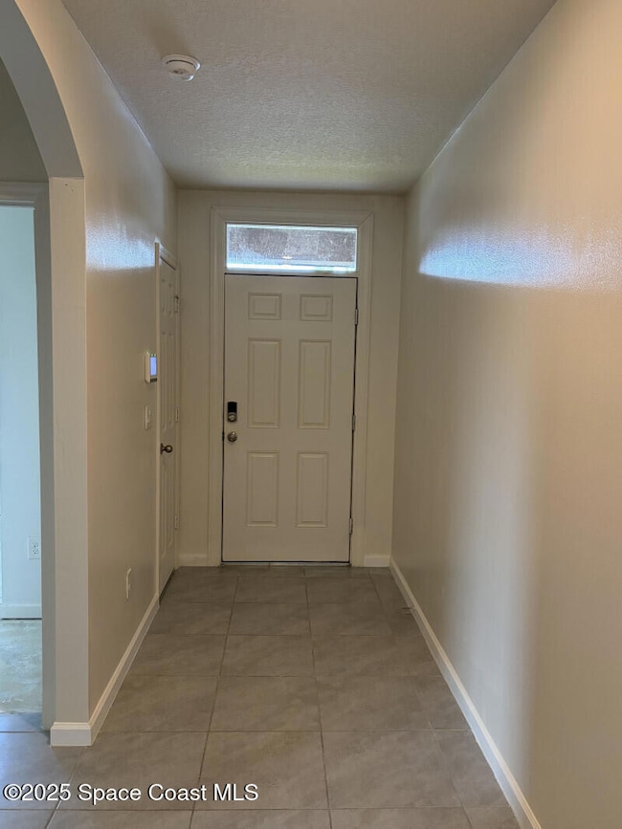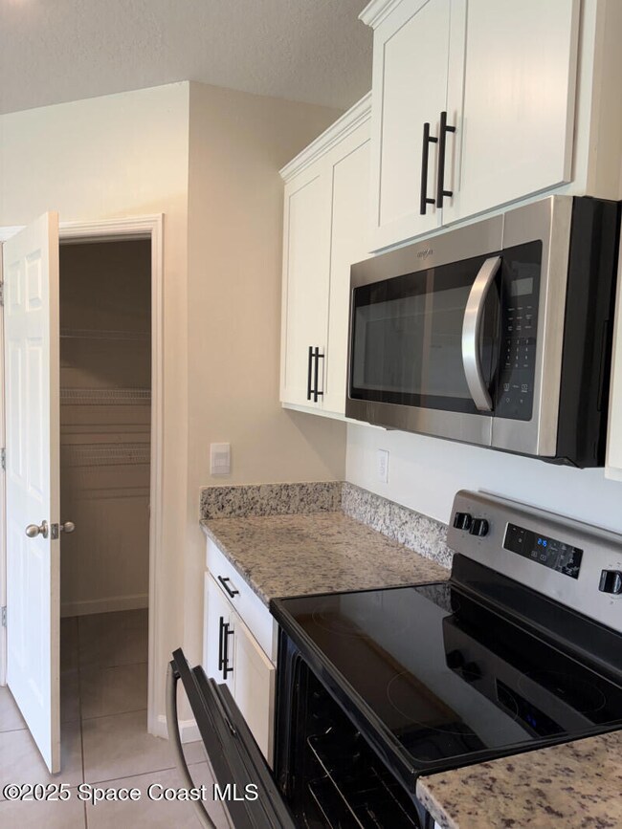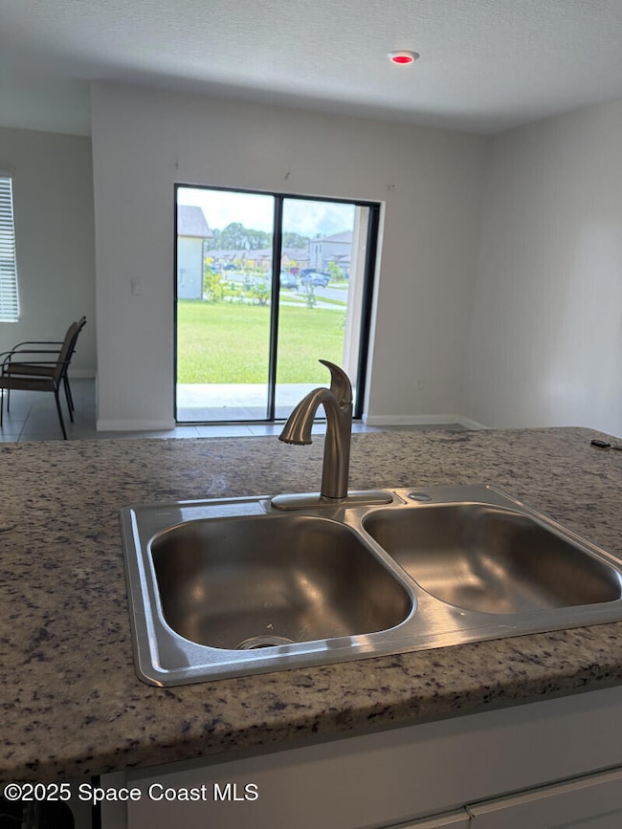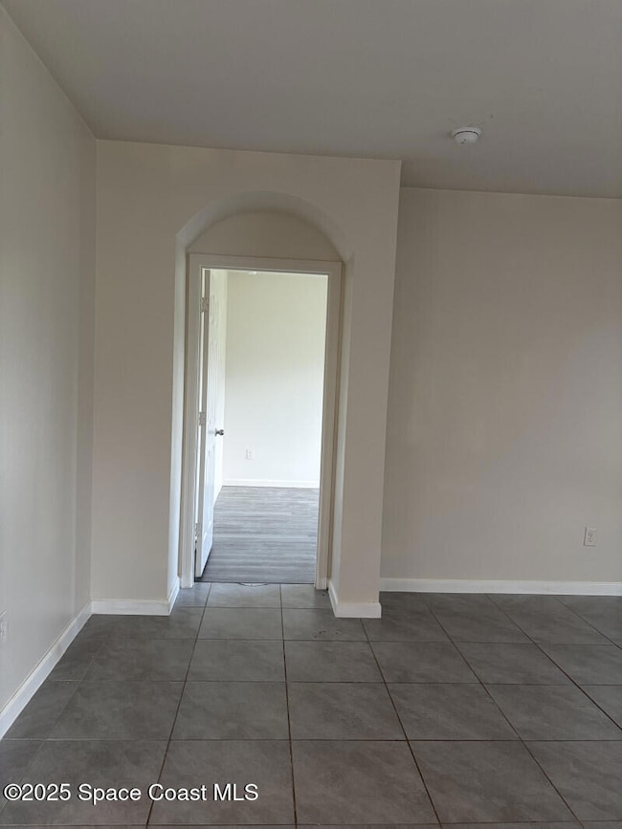1453 Mineral Loop Dr NW Palm Bay, FL 32907
4
Beds
2
Baths
1,830
Sq Ft
8,712
Sq Ft Lot
Highlights
- 2 Car Attached Garage
- North Facing Home
- 1-Story Property
- Central Heating and Cooling System
About This Home
** BEAUTIFUL CORNER 4 BED 2 BATH 2022 BUILT NEWER HOUSE READY FOR YOU TO MOVE IN ASAP. ALL TILES FLOORS EXCEPT BEDROOMS. GATED COMMUNITY WITH COMMUNITY POOL AND CHILDRENS PLAY AREA.
CLOSE TO SHOPPING, DINING , ENTERTAINMENT AND GREAT SCHOOLS. EASY TO SHOW.
Home Details
Home Type
- Single Family
Est. Annual Taxes
- $5,307
Year Built
- Built in 2022
Lot Details
- 8,712 Sq Ft Lot
- North Facing Home
Parking
- 2 Car Attached Garage
Interior Spaces
- 1,830 Sq Ft Home
- 1-Story Property
Bedrooms and Bathrooms
- 4 Bedrooms
- 2 Full Bathrooms
Schools
- Jupiter Elementary School
- Central Middle School
- Heritage High School
Utilities
- Central Heating and Cooling System
- Septic Tank
Community Details
- Avery Springs Subdivision
Listing and Financial Details
- Property Available on 11/15/25
- Assessor Parcel Number 28-36-34-Xu-00000.0-0076.00
Map
Source: Space Coast MLS (Space Coast Association of REALTORS®)
MLS Number: 1060756
APN: 28-36-34-XU-00000.0-0076.00
Nearby Homes
- 1494 Mineral Loop Dr NW
- 1342 Mineral Loop Dr NW
- 1305 Biarritz St NW
- 0 Unknown Unit 1052508
- 1329 Biarritz St NW
- 1312 Defender St NW
- 1318 Defender St NW
- 259 Hilliard Rd NW
- 1325 Defender St NW
- 119 Watoga Ave SW
- 296 Delake Rd NW Unit 1
- 1290 Wing Rd SW
- 322 Ixora Ave NW
- 1151 Dorchester Rd NW
- 1143 Dorchester Rd NW
- 1365 Defender St NW
- 1238 Whitehurst Rd SW
- Tbd Whitehurst Rd SW
- 274 Hoffer Ave NW
- 1112 Wing Rd SW
- 117 Hillock Ave NW
- 109 Hillock Ave NW
- 107 Hearthside Ave NW
- 250 Bayshore Ave NW
- 1320 Sapulpa Rd SW
- 413 Grenadier Ave NW
- 1426 Seeley Cir NW
- 158 Carmelite Ave NW
- 151 Carmelite Ave NW
- 123 Carmelite Ave NW
- 1175 Nordic St NW
- 1084 Thompson Rd SW
- 225 Gordon Rd NW
- 1572 Holbrook Rd NW
- 515 Holmes Ave NW
- 485 Bridgeport Ave NW
- 843 Sorrel St NW
- 301 Wishing Well Cir SW
- 962 Serenade St NW
- 949 Serenade St NW
